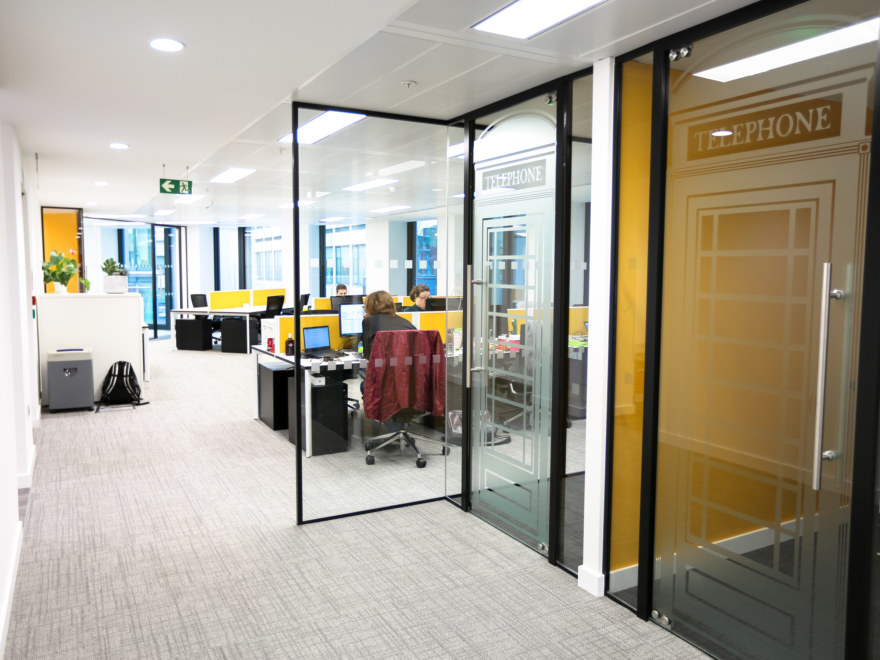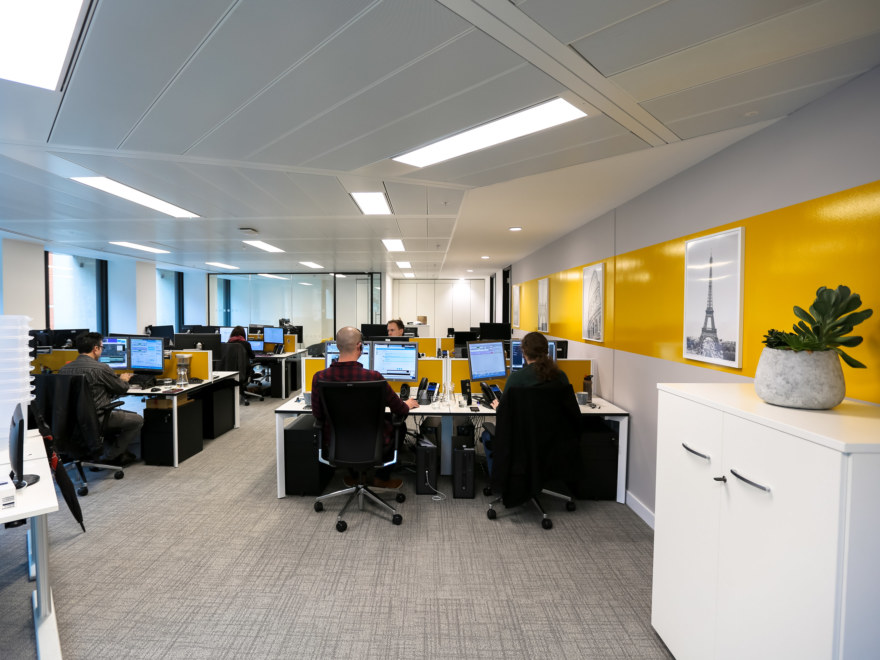-
Manage and build
We worked with their management team to produce an office design that would reflect the identity of their brand. We carried out a Cat B fit out and built a large, centralised reception area surrounded by cellular spaces. We utilised the asymmetrical nature of the floor plan to produce a variety of spacious workstations.
-
The new space
FocusVision’s vibrant colour scheme is present throughout and unites each area of the office. The timescale of this project initially proved restrictive; however, with dedication, perseverance and clever scheduling, our team delivered the project on time and to budget. The end result is an engaging workspace that reflects FocusVision’s personality and enhances their business operations.
-
Like what you see?
Contact us to find out what we can do for you
020 7553 9500
info@oktra.co.uk
-
Related projects
-
Find out more

Cambridge CB4 | Technology
-
Find out more

London EC2 | Technology
-
Find out more

Newcastle NE12 | Technology







