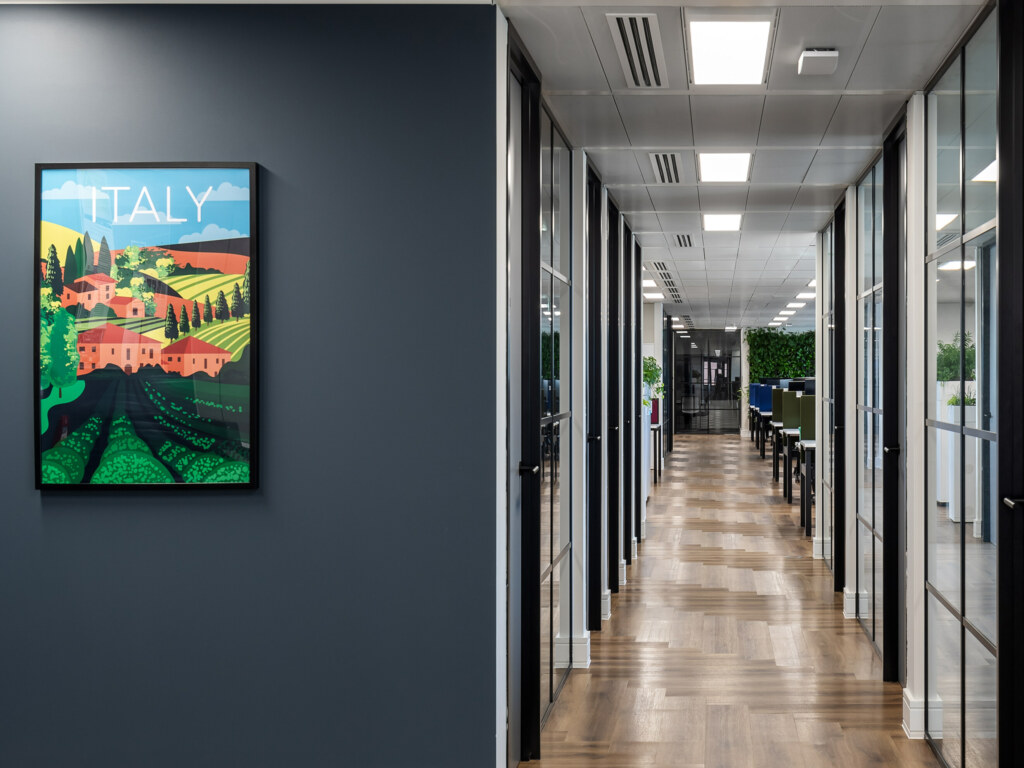-
Commute-worthy office
The rail operator, c2c, sought to enhance their workspace in alignment with modern workplace expectations. They opted to take office space in a prime city location with exceptional views of London to cultivate a more attractive, contemporary working environment that would encourage staff to work from the office and form a community hub for their organisation. The design places a strong emphasis on staff wellbeing and productivity, fostering an efficient and comfortable workplace experience.
-
Modern aesthetic
Looking to create a more calming and considered environment for c2c’s people, we incorporated softer design touches to bridge the gap between home and the office, such as decorative lighting and textured finishes. Moving away from the bright branding found in their previous space, we employed a muted colour palette and biophilia to create a more natural aesthetic.
-
Brand heritage
c2c wanted to celebrate their identity with a bespoke shelving solution that was built for them to display trophies and their train models in the reception area, conveying their identity from the outset. Hints to c2c’s parent company, Italian train operator Trenitalia, are also laced through the workspace to honour their brand heritage within the London office, from subtle use of the colours of the Italian flag in the upholstery, to artwork and meeting rooms referencing cities in Italy.
-
Building community
c2c’s relocation offered a chance to bring their staff together and form a more collegiate working environment. Their teams were previously split across different parts of the building they occupied. Now they sit within a majority open-plan office space, carefully designed with collaborative areas, hot desks and a flexible meeting suite. A generous teapoint space serves as additional collaboration or social space, helping to build a community environment that unites their teams.
-
Improved functionality
The considered design of their new office space offers more functionality for c2c to provide the right workspaces that will enhance productivity. All meeting rooms are equipped with AV technology that enables the company to communicate with their international counterparts, whilst a train ticket machine area provides facilities to train the necessary staff to service machines. Additional spaces such as a bookable confidential work area can be used by functions such as finance or HR as needed, contributing to a more efficient use of workspace.
-
People-centric design
We built c2c’s office around the needs of staff and how the space is utilised to ensure all teams are supported by their working environment. Workspaces are situated around the core of the building to allow for a singular circulation route for simple wayfinding and better access to natural light. Staff workstations benefit from prime views and a biophilic environment, complemented with sit-stand desks and ergonomic task chairs to benefit their health and wellbeing.
-
The Transportation and Infrastructure Lookbook
Get inspired and discover how to create a safe, attractive, and productive office spaces for the Transportation and Infrastructure sector.
download now
-
Contact us
Get in touch to discuss your next project
020 7553 9500
info@oktra.co.uk
-
Related projects
-
Find out more

London EC4 | Transport
-
Find out more

London EC3 | Transport
-
Find out more

London EC4 | Transport












