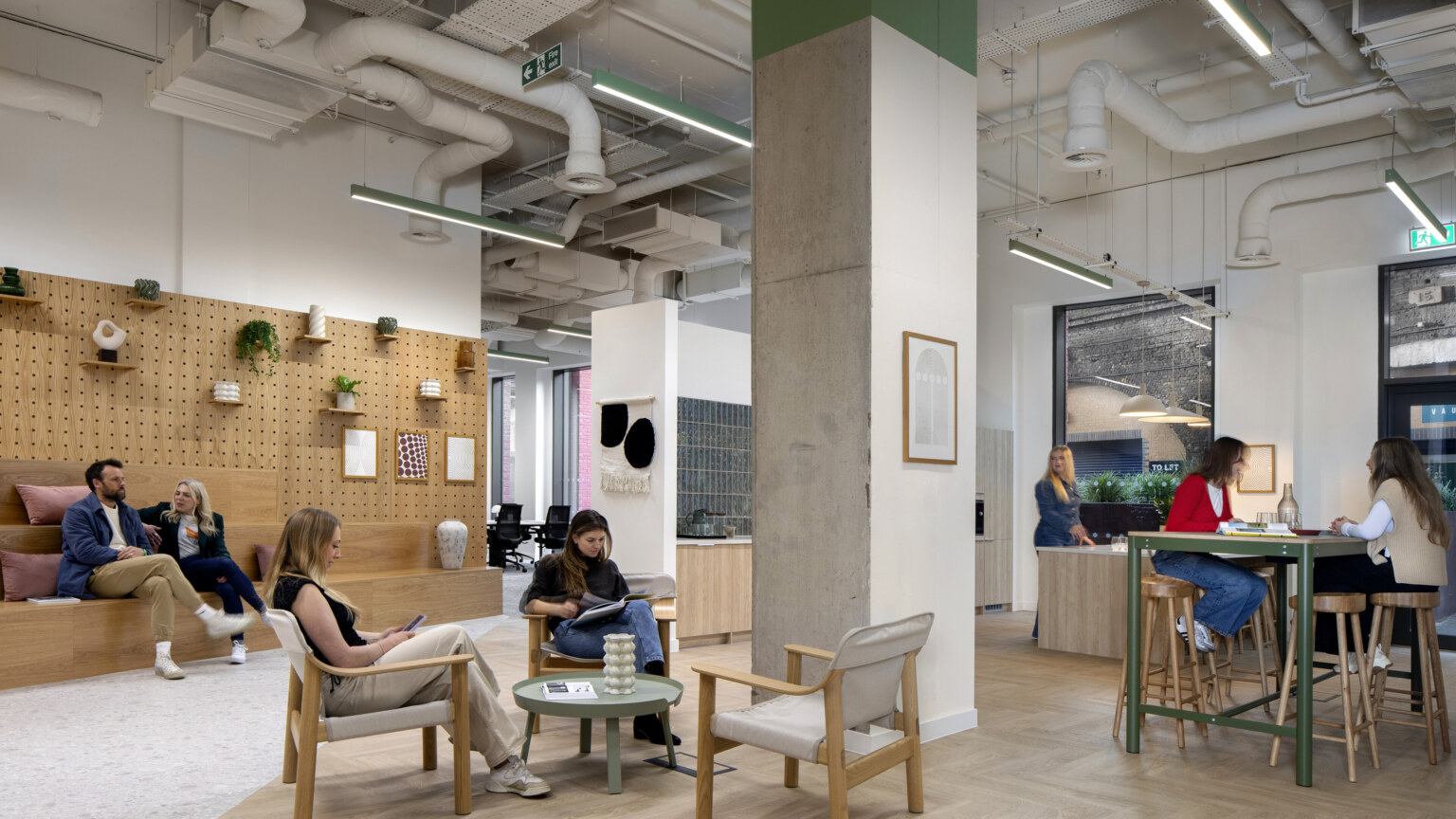Projects
Below is an overview of the workplaces we have designed and built across the UK. Click on the numbered circles or location pins to view individual case studies.
Filter By:
Sector
Size
Location
Accountancy Charity Consumer Coworking/Serviced Offices Creative Industries Energy Financial FinTech Gaming Higher Education Insurance Investment Management Landlord Legal Firms Life Sciences Light Industrial Property Technology Tourism Transport Other
0 - 5,000 sq ft5,001 - 10,000 sq ft10,001 – 25,000 sq ft25,001 – 50,000 sq ft50,001 + sq ft
- Find out more

London EC3 | Transport | 14,800 sq ft
- Find out more

Manchester M3 | Financial | 5,150 sq ft
- Find out more

London SW8 | Landlord | 22,150 sq ft
- Find out more

Oxford OX14 | Life Sciences | 8,000 sq ft
- Find out more

Reading RG1 | Accountancy | 12,500 sq ft
- Find out more

Guildford GU1 | Other | 5,000 sq ft
- Find out more

London EC3 | Legal Firms | 10,000 sq ft
- Find out more

Birmingham B3 | Accountancy | 11,800 sq ft
- Find out more

Slough SL1 | Coworking/Serviced Offices | 24,100 sq ft
- Find out more

Brighton BN1 | Financial | 9,000 sq ft
End of content
No more pages to load