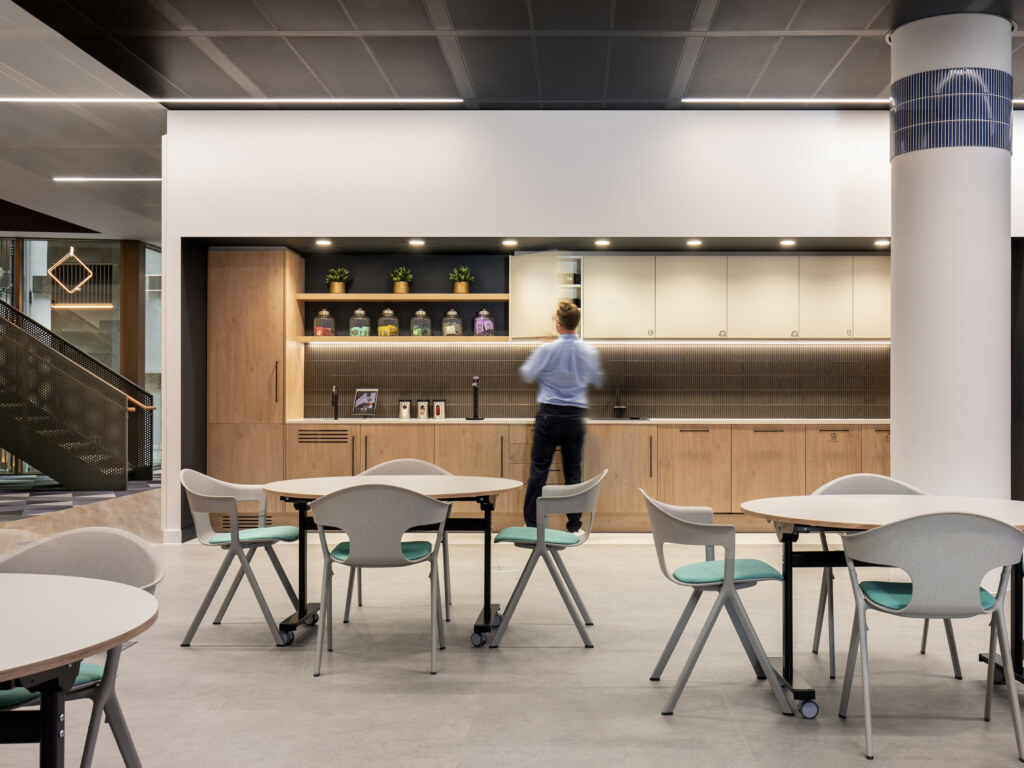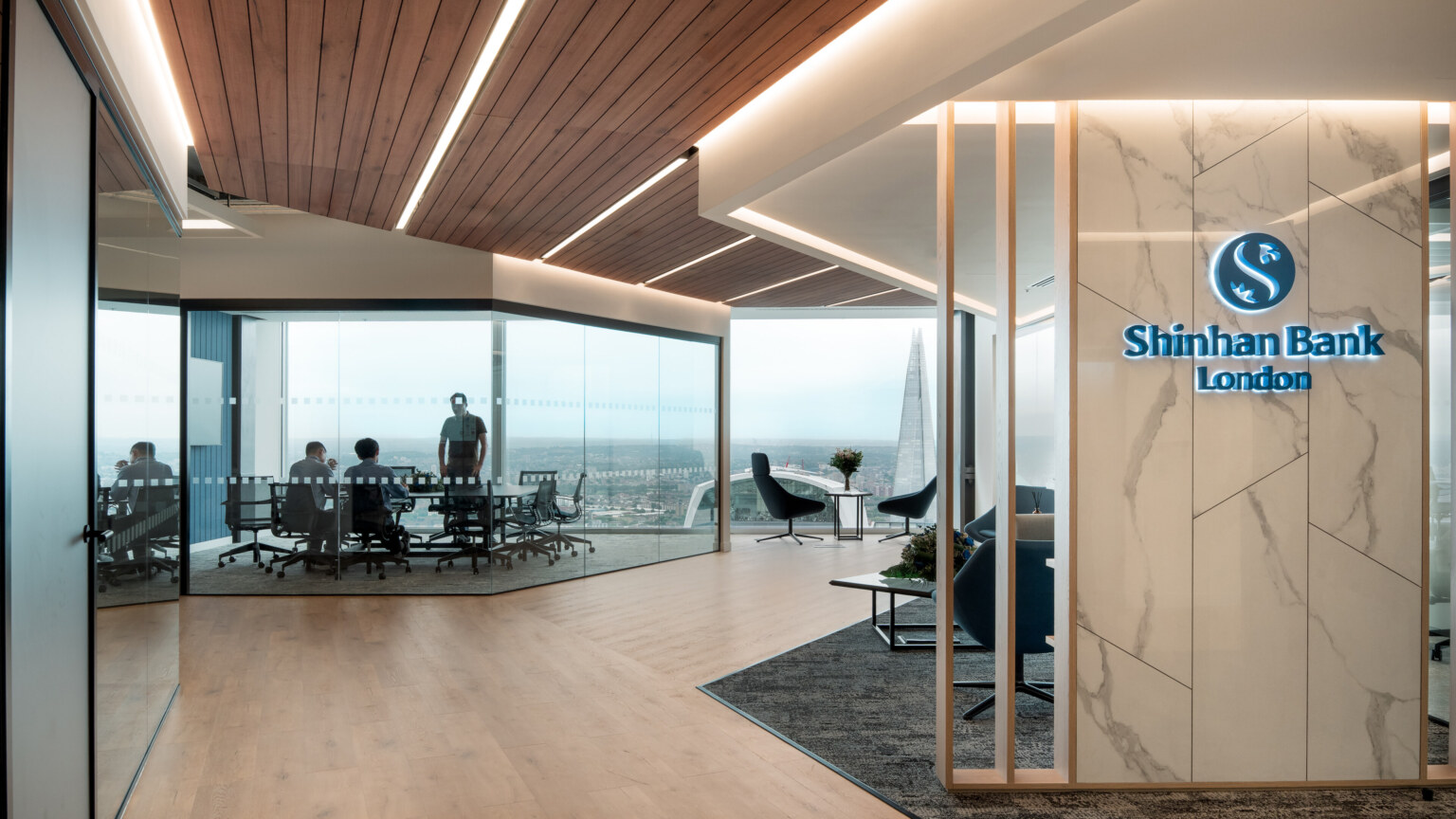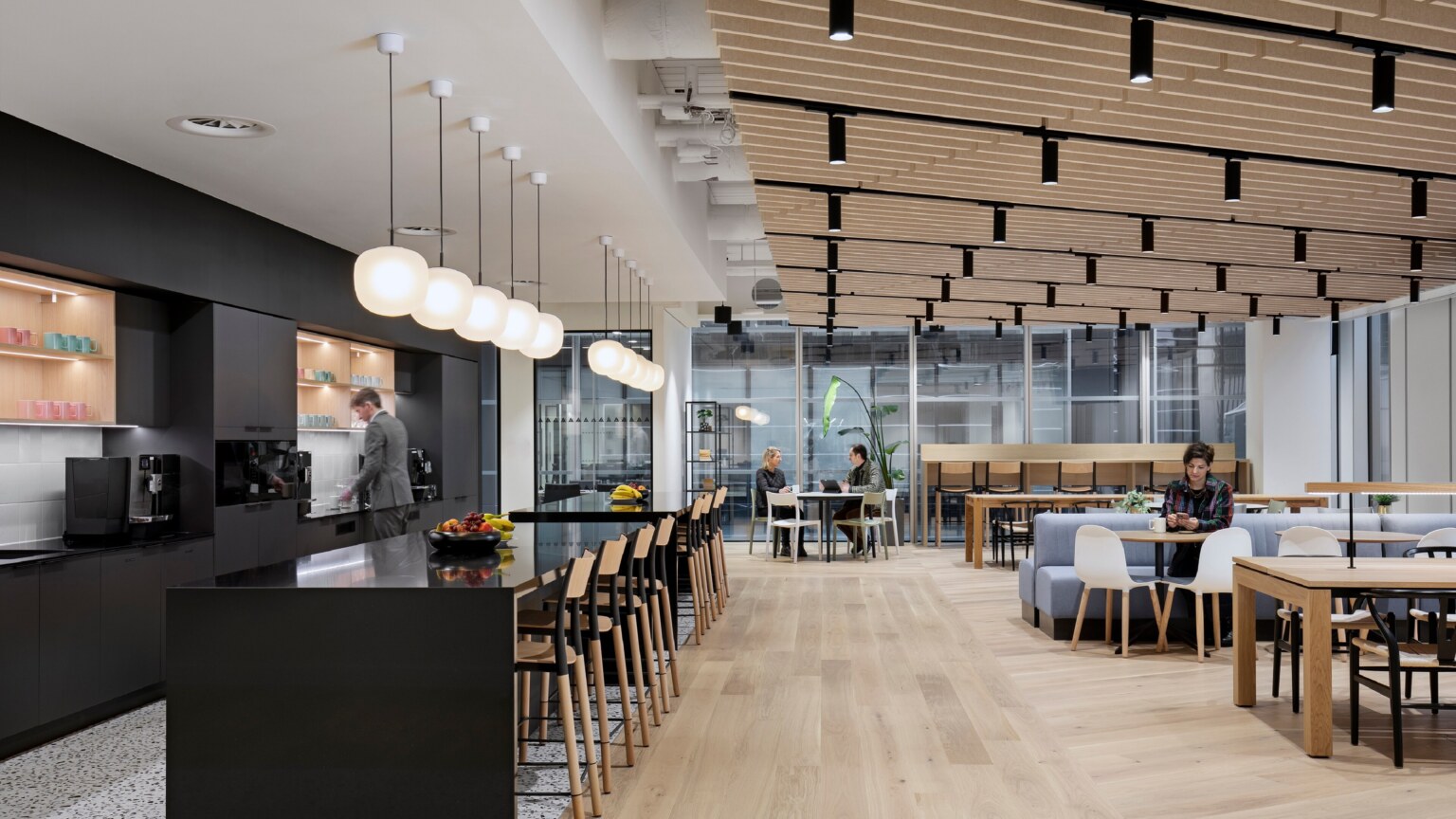-
Creating a connected headquarters for a growing team
When Paysafe envisioned their new London headquarters at Two Gresham Street, they wanted a workspace that would energise their teams, foster collaboration and reflect their brand’s vibrant identity. To bring this vision to life, Paysafe partnered with Oktra, working together to deliver a highly functional and inspiring space that supports their evolving workplace strategy.
-
The build introduced a new, internal staircase, strategically placed to create a natural flow between the two floors. More than just a way to move between working areas, the staircase serves as a physical and symbolic bridge between teams, encouraging interaction and collaboration throughout the workspace. For a company committed to fostering employee connection, it became a cornerstone of the project, embodying the idea of seamless communication in a shared environment.
-
Collaborating to create a destination office
Transforming the ground floor of Two Gresham Street into a lively, multifunctional ‘destination’ office included the installation of key features such as the quiet zones, cinema room and library. We also oversaw the integration of unique elements like the swings—a playful addition that embodies Paysafe’s innovative culture and adds energy to the workspace. Through meticulous planning and execution, we ensured the ground floor catered to a variety of needs, from relaxed one-on-one meetings to large-scale events in the versatile all-hands area.
-
Increasing brand visibility
A defining feature of the design is the theatre, prominently positioned in a high-traffic area of EC2. Floor-to-ceiling windows provide passersby with a view of 32 LED screens spanning 7680mm x 2180mm, where Paysafe’s name and brand imagery are continuously displayed. This design choice increases the brand’s visibility and embeds the company into the local landscape.
Inside, the theatre is more than just a branding opportunity—it’s a versatile space for hosting events, presentations and collaborative gatherings. Its prominent placement and state-of-the-art design reflect Paysafe’s forward-thinking approach and their role as a leader in their industry. By integrating branding with functionality, the theatre tells a story of innovation and engagement, both to employees inside and to the broader community outside.
-
Supporting inclusivity and sustainability
Paysafe’s commitment to inclusivity and sustainability played a central role in the build process. Accessible features such as the DDA-compliant teapoint, wellness rooms and quiet zones ensure the space is inclusive for all employees. Additionally, to support Paysafe’s sustainability goals, the build prioritised the use of local, sustainably sourced materials and promoted both low embodied and operational carbon design.
-
Blending creativity and inclusivity
The space has become a true reflection of the company’s values and vision—a workspace that is both inspiring and practical, where employees can choose the environments that work best for them. It’s a place designed to encourage connections, support a variety of work styles, and ultimately enhance how the team collaborates and innovates every day.
-
The Financial Lookbook
We create bespoke workspaces for finance companies that are aligned with their business strategy. Discover the benefits of upgrading your office space here.
download now
-
Inspired by what you see?
Get in touch to discuss your next project
020 7553 9500
info@oktra.co.uk
-
















