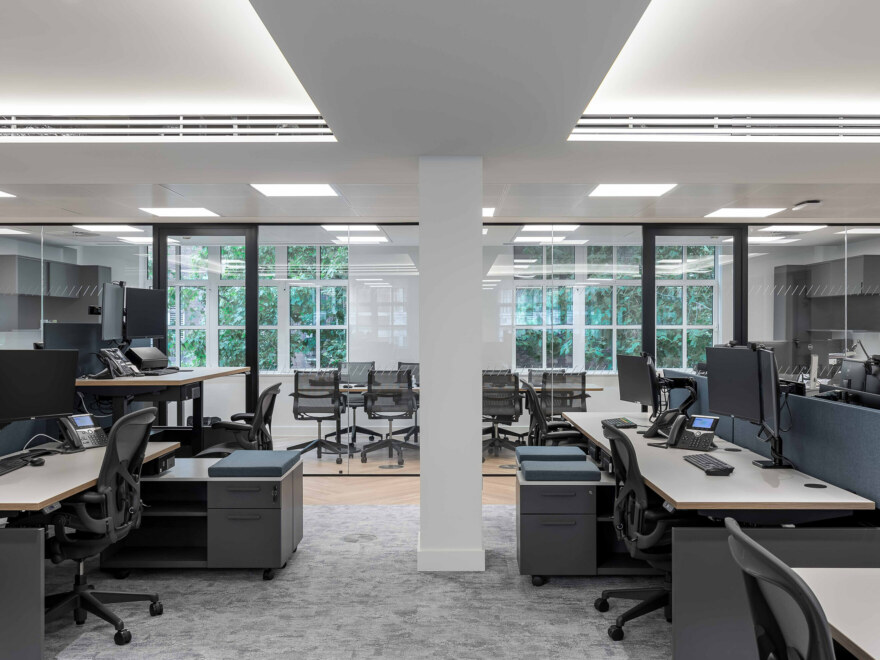-
Mount Street office
Our client was looking for a workplace to meet their current needs, allow for planned growth and reflect their core values of exceptional performance and understated quality. Their new office is located on Mount Street in the heart of Mayfair: a prime location placing them close to their clients. Our client chose to relocate to this particular space for its proximity to green space as well as the distinguished address; the office sits below the treeline so they can benefit from views across Mount Street Gardens, as well as look down on the street below.
-
Building form
We helped our client to inspect the heritage building and developed design concepts that were sympathetic to the period architecture. The new scheme respects the building’s form and the orthogonal floorplate supports the expectations of the space. Through considered space planning, our team produced a design that promotes the best points of the building – welcoming in natural light across the main floor and framing each of the private offices around the windows.
-
Design development
During an extended design development period, we held multiple workshops and site visits with our client’s move committee to ensure their input shaped the design and the brand’s key messages were encapsulated in the space. The resulting design marries building materials with the messages that our client wanted to send out through the presentation of their office.
-
Privacy and openness
We focused on balancing privacy with openness; respecting the private nature and functions of a banking advisory business while maintaining the light and open feel that fosters workplace culture and uplifts occupants. The open design also adds an element of flexibility, with the teapoint and lounge space positioned so they can be divided in the future should our client need to evolve their workspace and add further offices or desks. With teams in America and the UK, all cellular offices are set up to support remote collaboration and conference calls with hub tables featuring 180 degree cameras to scan the entire room.
-
Aesthetic
The base build features indirect lighting to wash the wall, and we continued this concept throughout the foyer and meeting rooms to create an atmospheric space that is softened by textured fabric in the ceiling. This open, bright and inclusive work environment combines traditional architecture with modern finishes and employs an understated palette featuring bold swathes of the brand’s colours.
-
Employee wellbeing
Wellbeing is embedded into this office design – not only do employees have access to a modern, open teapoint, large breakout space, lounge area and sweeping views of green spaces, we also heavily focused on ensuring mechanical services functioned well and maintained healthy levels of fresh air. Additionally, new toilets and showers have been installed to support employees cycling into the office.
-
The Financial Lookbook
We create bespoke workspaces for finance companies that are aligned with their overall business strategy. Get inspired and find out the benefits of upgrading your workspace here.
download now
-
Brief us
Send us your project requirements
020 7553 9500
info@oktra.co.uk
-
Recent content
-
Find out more

London W1K | Investment Management
-
Find out more

London W1 | Financial
-
Find out more

London W1 | Investment Management













