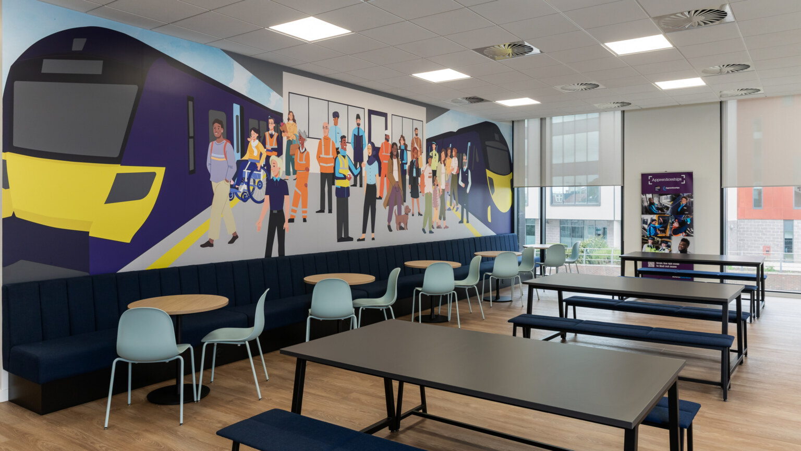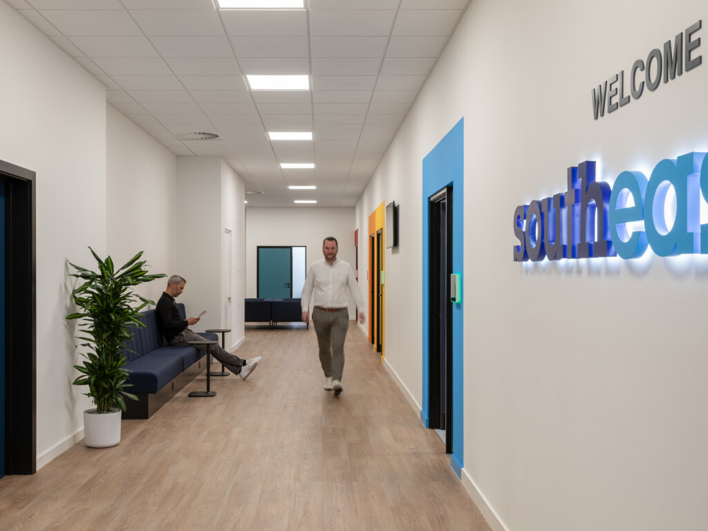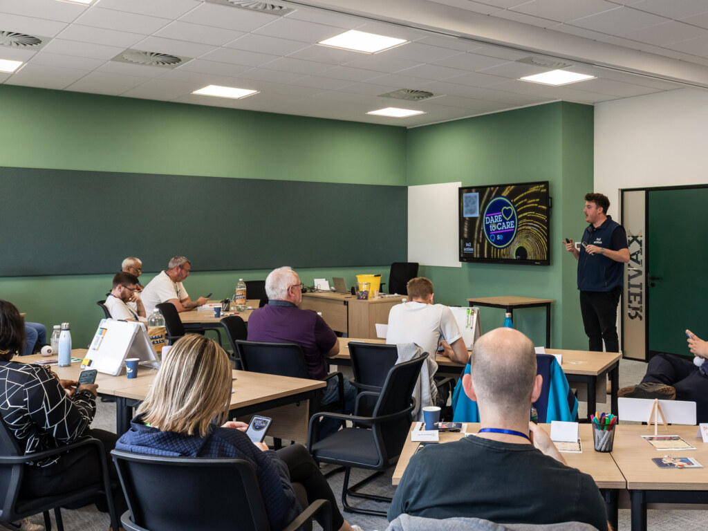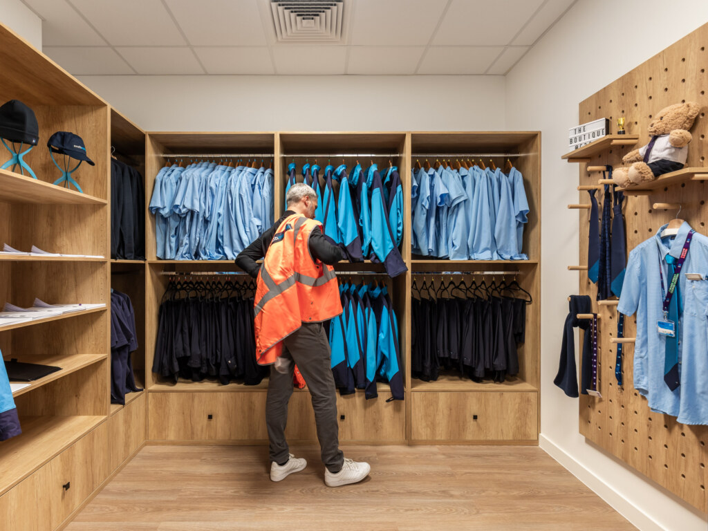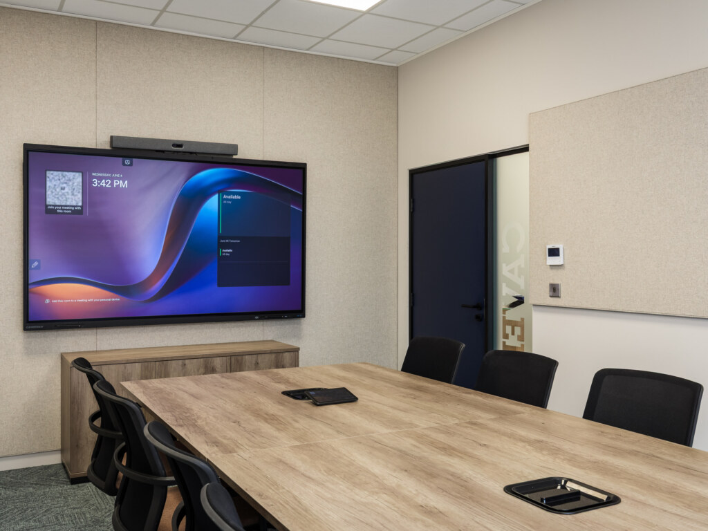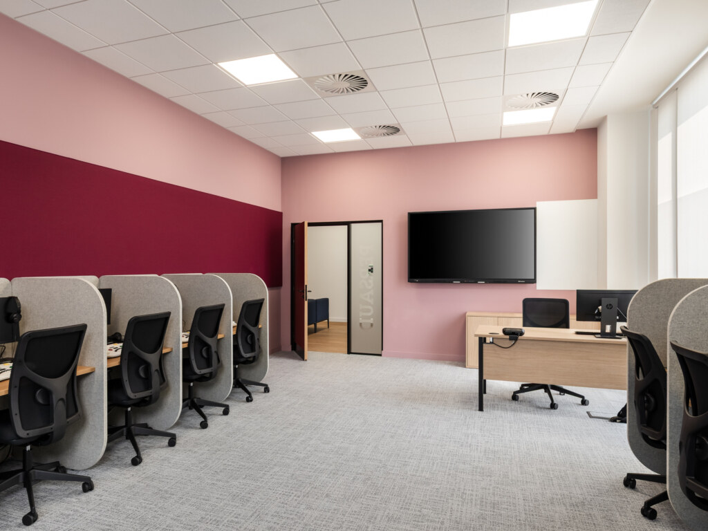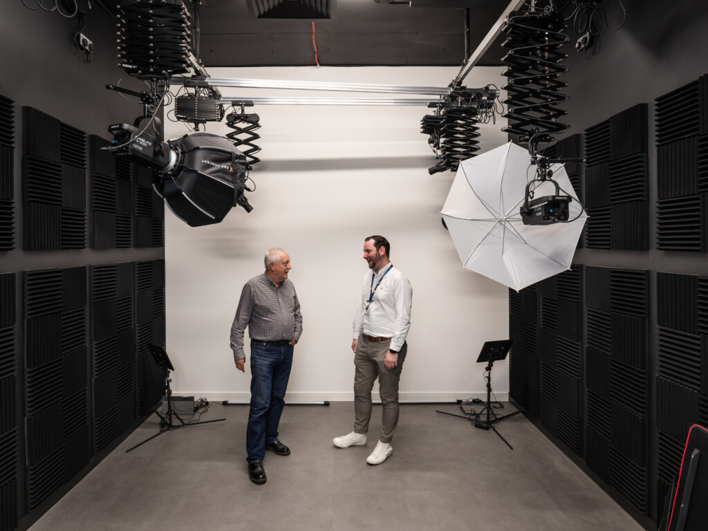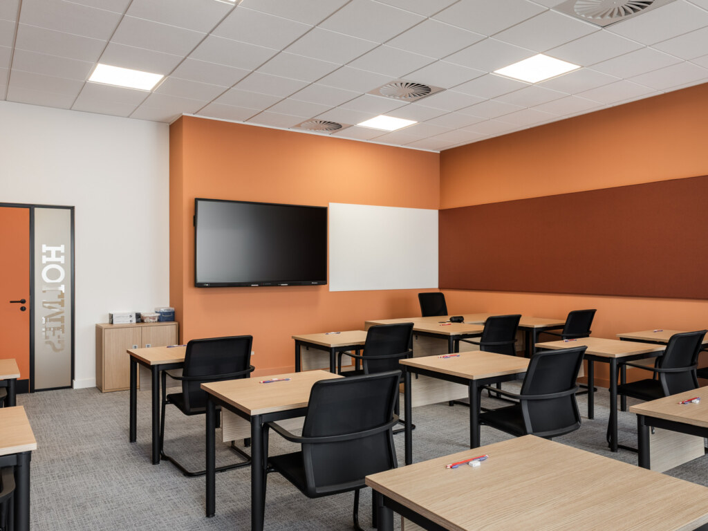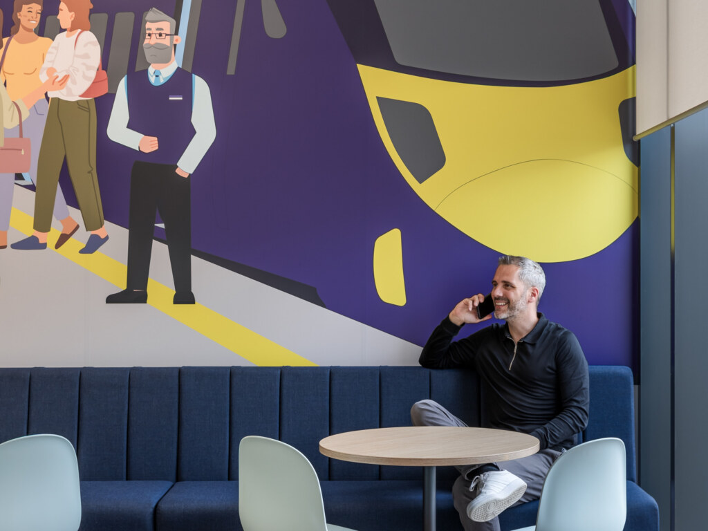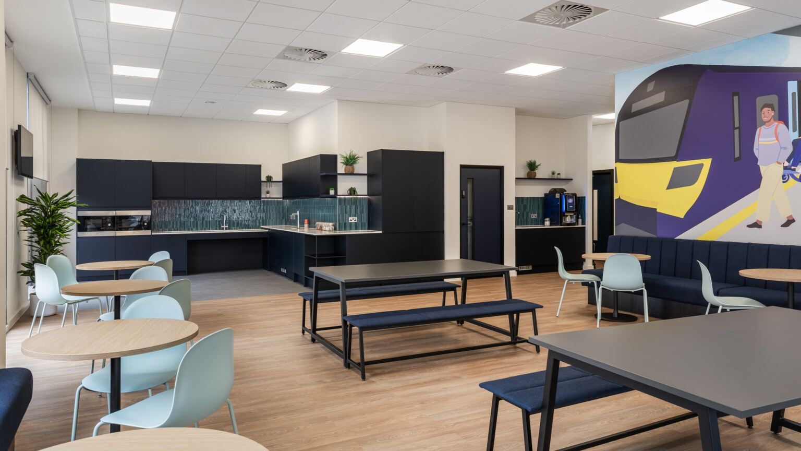-
Laying the foundations for learning and growth
Six years after designing Southeastern’s London headquarters, our latest project marks the next step in a trusted partnership. Tasked with creating a dynamic new training centre in Ashford, we were asked to deliver a purpose-built environment that would empower their people, support recruitment goals, and reflect the identity of one of the UK’s most recognised transport operators.
Southeastern was transitioning from a dated 1960s facility with poor acoustics, limited climate control, and a disconnected layout. Their vision was clear: to build a forward-thinking, inclusive space where every member of staff could learn, connect, and thrive.
-
Designed for flexibility, built for purpose
The new centre needed to accommodate everything from onboarding new drivers to career development, all within a cohesive environment. To support this range, training rooms were colour-coded and individually themed, reflecting Southeastern’s brand while enhancing user orientation. Two rooms are linked by a folding wall for seamless reconfiguration, while acoustic treatment throughout ensures clarity and comfort.
To enrich both learning and recruitment experiences, we introduced private interview rooms and a dedicated filming suite for the digital team. These are complemented by a wellness room and collaborative breakout areas, spaces that foster calm, confidence, and connection for candidates and employees alike.
-
Bringing culture to life
At the heart of the space is a breakout hub, anchored by a vibrant mural depicting a moment from Southeastern’s network. This visual celebration of the brand adds energy, colour, and identity to the workplace, turning a functional area into a focal point for connection and community. Accessibility was a core principle. The layout, furniture, and detailing were all carefully considered to support users of all backgrounds, from inclusive wayfinding to sensory-friendly design features.
“From the start, it was about raising expectations for what a modern training facility can be,” says Jordan Holdcroft, Lead Designer at Oktra. “We worked closely with Southeastern to not only meet the brief, but to show them what was possible.”
-
Responsible, future-ready design
Sustainability was built into every stage of delivery. Original ceiling tiles and lighting were retained where possible, reducing waste and environmental impact. Materials were chosen for durability and longevity, and the overall layout is designed to support evolving training needs for years to come.
Delivered in just 12 weeks, the new training centre sets a bold precedent for Southeastern’s wider estate. More than a functional upgrade, it’s a future-ready environment that not only empowers learning and growth but also redefines the candidate experience. From first interaction to ongoing development, the space reflects Southeastern at its best — showcasing their brand values from the first interaction and supporting the journey of every individual who walks through the door.
-
The Transportation and Infrastructure Lookbook
Get inspired and discover how to create a safe, attractive, and productive office spaces for the Transportation and Infrastructure sector.
download now
-
Inspired by what you see?
Get in touch to discuss your next project
020 7553 9500
info@oktra.co.uk
-
Related content
-
Find out more

London EC3 | Transport
A Workplace on Track for the Future: Rail Safety and Standards Board’s New Home
-
Find out more

London EC3 | Transport
-
Find out more

London EC4 | Transport
