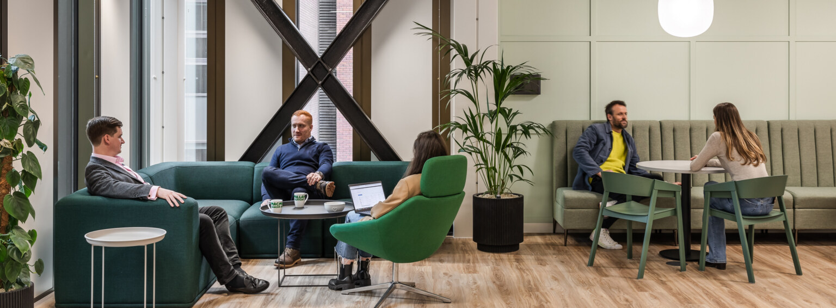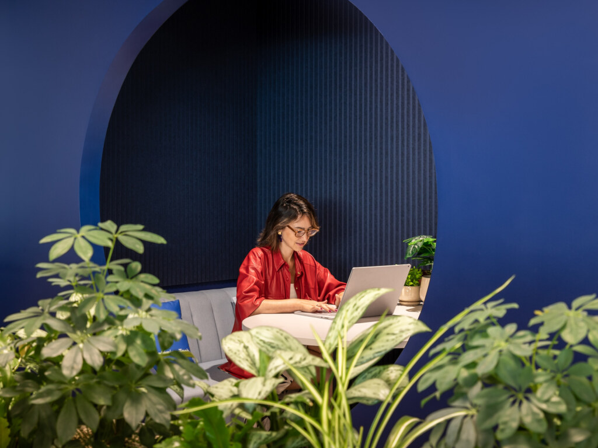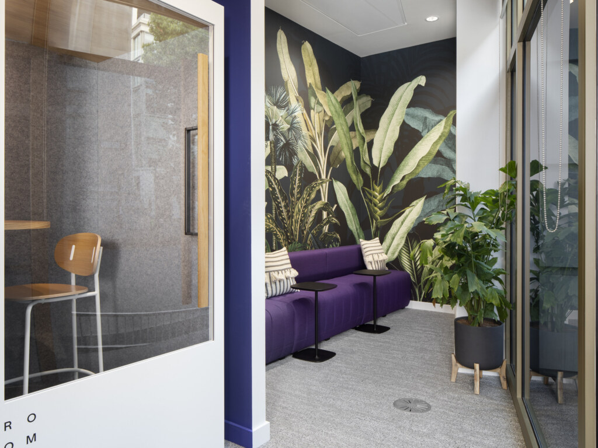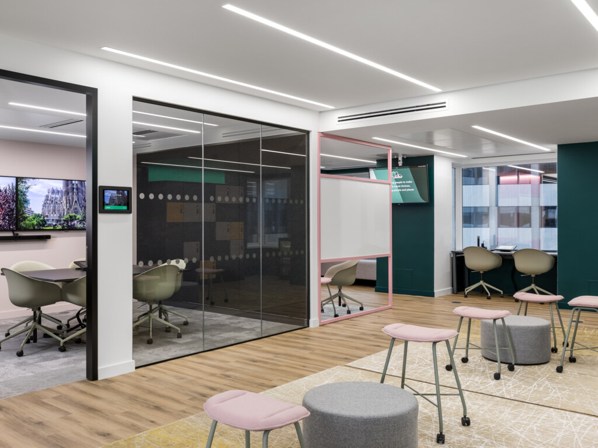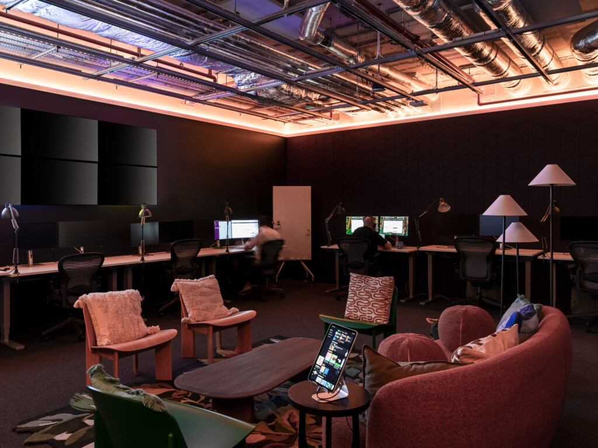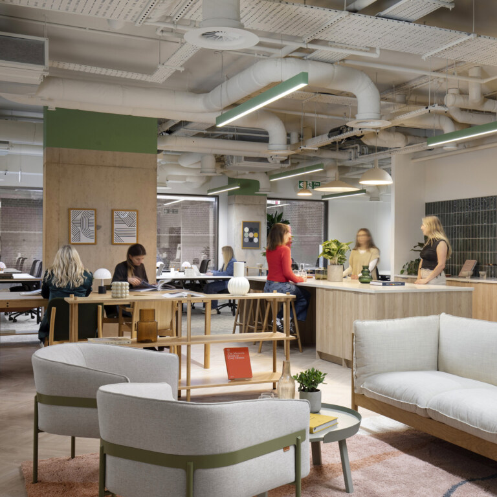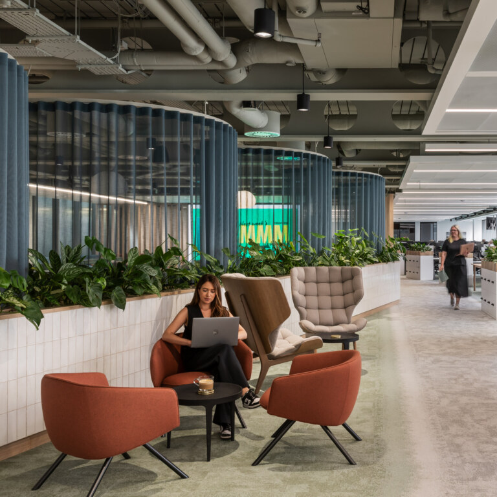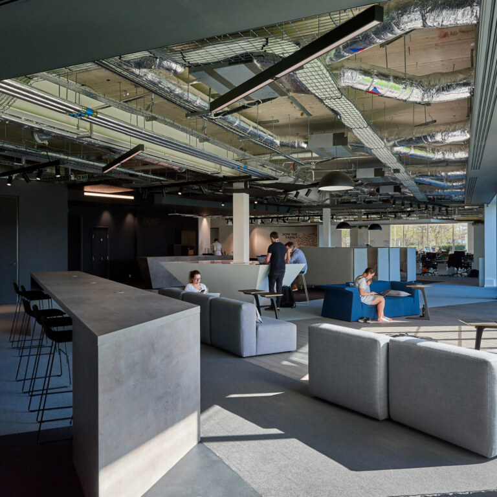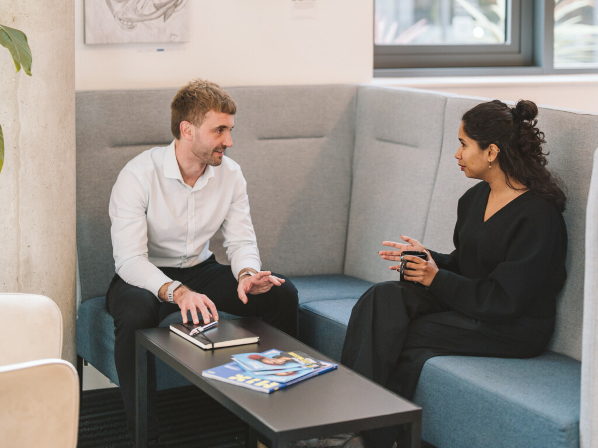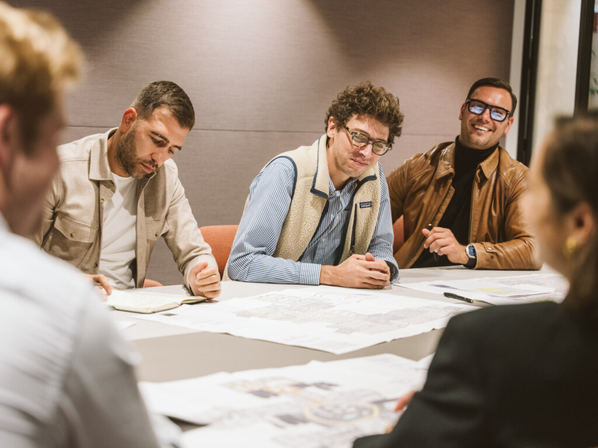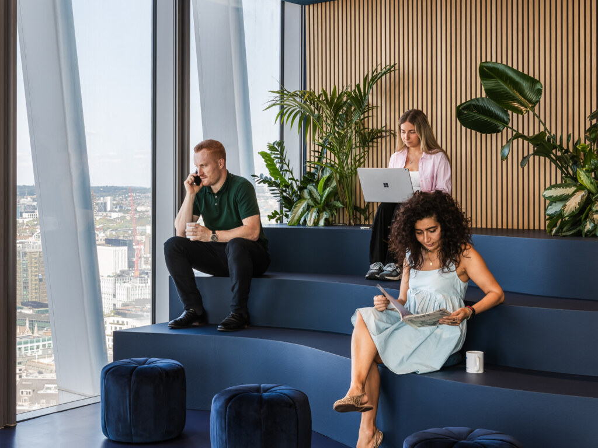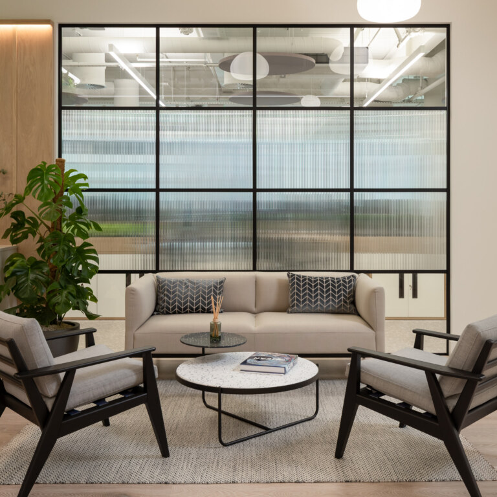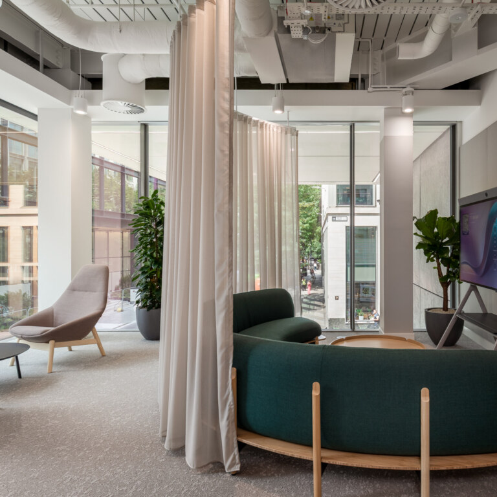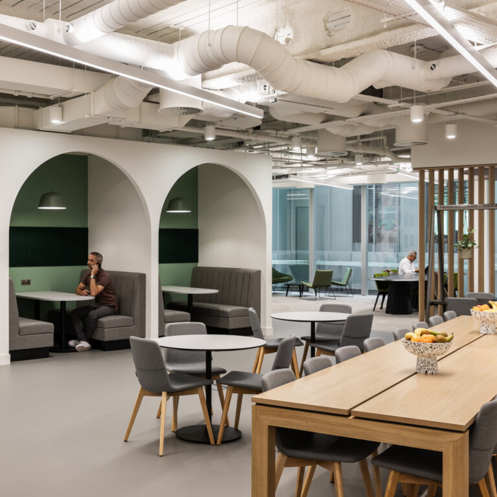-
Inclusive office design is an approach that goes beyond accessibility, creating spaces that support comfort, autonomy and performance for everyone. It considers diverse physical, cognitive and sensory needs, offering flexible solutions that empower all employees.
-
Yet many workplaces still fall short. The Inclusive Workplace Design Report, our comprehensive study of UK employees, revealed that people continue to experience “friction” in their environments: noise, sensory overload, lack of focus, or simply spaces that don’t fit how they work. These barriers may seem small, but their cumulative effect is significant — reducing wellbeing, productivity and belonging.
The good news is that design can change this. By intentionally designing for inclusivity, businesses can create adaptable environments that meet a wide range of needs. And, in doing so, build stronger, more resilient organisations.
Download our report for more insights -

-
The workplace has a friction problem
In an ideal world, your workplace should be somewhere you feel most productive. A space where you can get things done. But that’s simply not the case, according to feedback from UK employees.
In reality, people face daily friction in their work environment. Below, we’ll discuss two of the most pressing issues faced by UK employees.
-
Noise, distraction and the focus deficit
Noise is one of the biggest obstacles to productivity in the office. It was listed by almost a third (32%) of participants in the survey. In a similar vein, 36.1% highlighted quiet areas as essential at work. However, nearly half of UK workers said they were lacking at their current office.
-
It’s easy to see why noise is an issue for focus. The sound of casual conversations, important phone calls and office equipment can all be distracting when someone wants to concentrate. But over time, that has implications for employee wellbeing too:
- Sensory fatigue: Constant background noise forces the brain to filter irrelevant sounds, depleting cognitive resources over time.
- Stress response: Persistent noise triggers stress, raising cortisol and heart rate, increasing irritability and tension.
- Cognitive fatigue: Energy spent tuning out distractions leaves less for focused work, slowing reaction times and impairing memory.
-

-
Open-plan layouts are naturally more susceptible to these issues, because there are no walls or partitions to block or absorb sound. As discussed in our article on noise, focus on flexibility, there are design tricks you can use in any office to reduce noise and improve concentration:
- Acoustic zoning – Separating spaces by activity using partitions or sound-absorbing panels.
- Dedicated quiet spaces – Such as wellness rooms or pods
- Sound masking – Using low-level background noise for a more even sound environment.
- Meeting booths – Reducing noise in the main office and providing more privacy for meetings or calls.
-

-
Designing for neurodiversity and cognitive differences
It’s also important to acknowledge the many cognitive differences that make up a typical office. For example, our guide to neurodiversity in the workplace highlights four different working styles – data orientated, detail orientated, emotionally orientated and idea orientated.
Additionally, it’s estimated that 15-20% of people are neurodivergent, which highlights the importance of a tailored approach to office design.
-
Inclusive office design should account for how people perceive and process their environment. Neurodivergent employees, for example, may require greater control over lighting, noise levels, proximity to others or overall sensory input to work comfortably and perform at their best.
Thoughtful design can reduce sensory overload and support focus, wellbeing and productivity for everyone. Key strategies include:
- Sensory zoning – Allowing different areas to serve distinct needs
- Adjustable lighting – Giving employees control over brightness and glare
- Careful layout planning – To reduce confusion and stress
-

-
Features that particularly support neurodiverse employees include:
- Calm, regulated spaces that minimise sensory distractions
- Zones with adjustable lighting and acoustics to accommodate varying sensitivities
- Wayfinding cues and intuitive layouts to help employees navigate spaces confidently
By designing with neurodiversity in mind, workplaces not only empower those with cognitive differences but also create environments that benefit everyone.
-

-
Why flexibility is the foundation of inclusivity
What links the different solutions we’ve discussed so far? Flexibility. When we talk about flexibility at work, many people immediately think of flexible working policies. That’s no surprise, given the rise of hybrid working over the past decade.
-
But actually, flexibility goes far beyond that. At its core, it’s about giving people more control over how they work. That includes deciding when they come into the office, for sure. But more broadly, it’s about choosing the right setting for the task at hand. And that matters to UK employees.
As we touched upon above, 51.8% consistently ranked flexibility above other design features that are essential in an inclusive environment. In fact, flexibility was the most popular feature, followed by accessibility, ergonomic furniture and quiet areas.
This survey focused on inclusivity in workplace design, not on hybrid or remote working policies. In other words, employees are asking for flexible spaces – not just flexible schedules.
Thankfully, there are lots of ways to make your workspace more flexible, including movable furniture, multi-use zones or even something as simple as having a variety of seating options. To explore the insights further, read our article on why flexibility is the most valued aspect of inclusive workspaces.
-
Listening is key to inclusive design
Of course, flexibility in design only works if it reflects the needs of the people using the space. To get it right, organisations must start by listening to employees and understanding their priorities.
-
Put simply, inclusive workplaces can’t be designed in a vacuum. The supporting research shows that 47% of employees are rarely or never asked about their workplace needs. Yet understanding what employees want and need is another foundation of truly inclusive design.
This means actively listening to the people who use the space every day. By involving employees in the design process, employers can identify barriers, prioritise features that matter most and create environments where everyone can thrive.
-

-
As discussed in our article on how to seek employee feedback, there are lots of different ways to obtain this invaluable information:
- Company-wide surveys – The article above discusses some important considerations.
- One-to-one meetings – Including both exit interviews and “stay interviews”.
- Suggestion boxes – Ad-hoc and anonymous to encourage regular feedback.
- Team meetings – Departmental, company-wide or town hall meetings.
- Utilising HR – An intermediary that can make some people more comfortable.
- Steering groups – Using a committee of representatives from different teams.
-

-
Inclusive design as a strategic advantage
Inclusive design isn’t just about doing the right thing. Above all else, it’s a smart business strategy. Workplaces that prioritise inclusivity gain an edge in recruitment and retention, offering environments that attract top talent and support long-term employee wellbeing. It also strengthens culture, creating a sense of belonging that drives engagement and performance.
-
From an ESG perspective, inclusive workplaces demonstrate a commitment to social responsibility, aligning with broader sustainability and governance goals. And critically, designing around people – not just desks – makes workplace strategies more resilient to change, ensuring offices adapt as needs and expectations evolve.
We explore this shift further in our article on how employee-centric approaches are shaping the future workplace.
-

-
Real-world example: Principles for Responsible Investment (PRI)
Inclusive design comes to life when it reflects both the values and lived experiences of the people who use the space. Our work with the Principles for Responsible Investment (PRI) shows how inclusive, sustainable design can create a truly people-centred workplace.
-
PRI were looking to create a workplace that embodied their values of responsibility, equity and environmental stewardship. We began with a series of workshops involving team members from across the business, including the disability network, LGBTQ+ group, and environmental committee. This process of co-creation gave every employee a voice in shaping the space, ensuring the final design was grounded in real needs and inclusive intent.
The resulting design provides quiet and wellbeing areas for focus and recovery, including dimmable lighting for sensory comfort and a fully accessible wellness room for rest or prayer. The open floorplate is zoned to support different working styles — from collaborative areas at the teapoint to the tranquil library space for reflection and deep work. These areas ultimately provide employees with choice, empowering people to do their best work.
-
Building workplaces for everyone
Inclusive office design means more than meeting accessibility standards. It’s about creating spaces where all employees can focus, feel comfortable and perform at their best.
As the research shows, reducing noise, supporting neurodiverse needs, offering flexibility and listening to employee feedback are all critical elements.
When workplaces put people at the centre of design, they not only improve daily experiences – but also gain long-term advantages in culture, recruitment, retention and resilience.
To explore the data in depth and uncover more practical insights, download the Inclusive Workplace Design Report.
-
-
What is inclusive office design?
Inclusive office design is an approach to workplace planning that goes beyond accessibility. It creates environments that support comfort, autonomy and performance for everyone by considering diverse physical, cognitive and sensory needs. The goal is a welcoming, adaptable space where all employees can thrive.
How can I make my office more inclusive?
Start by listening to employees to understand their needs, then design spaces that offer flexibility and choice. Practical steps include reducing noise with acoustic solutions, providing quiet zones, offering adjustable furniture and lighting and ensuring layouts are intuitive and easy to navigate.
Why is flexibility important in inclusive workplace design?
Flexibility is consistently ranked as the most valued aspect of inclusive workspaces. It allows employees to choose the right setting for the task at hand, whether that’s a quiet zone for focus or collaborative areas for teamwork. Flexible design empowers people, supports wellbeing and adapts as needs change.
What are common inclusive design features for neurodivergent employees?
Key features include:
- Calm, regulated spaces that minimise distractions
- Zones with adjustable lighting and acoustics
- Clear wayfinding cues with intuitive layouts.
These elements help neurodivergent employees manage sensory input, reduce stress and work more comfortably while also benefiting the wider workforce.
-
Contact us
Speak to our workplace specialists
020 7553 9500
info@oktra.co.uk
-
Related content
-
Be the first to hear about new workplace trends when you join our mailing list.
