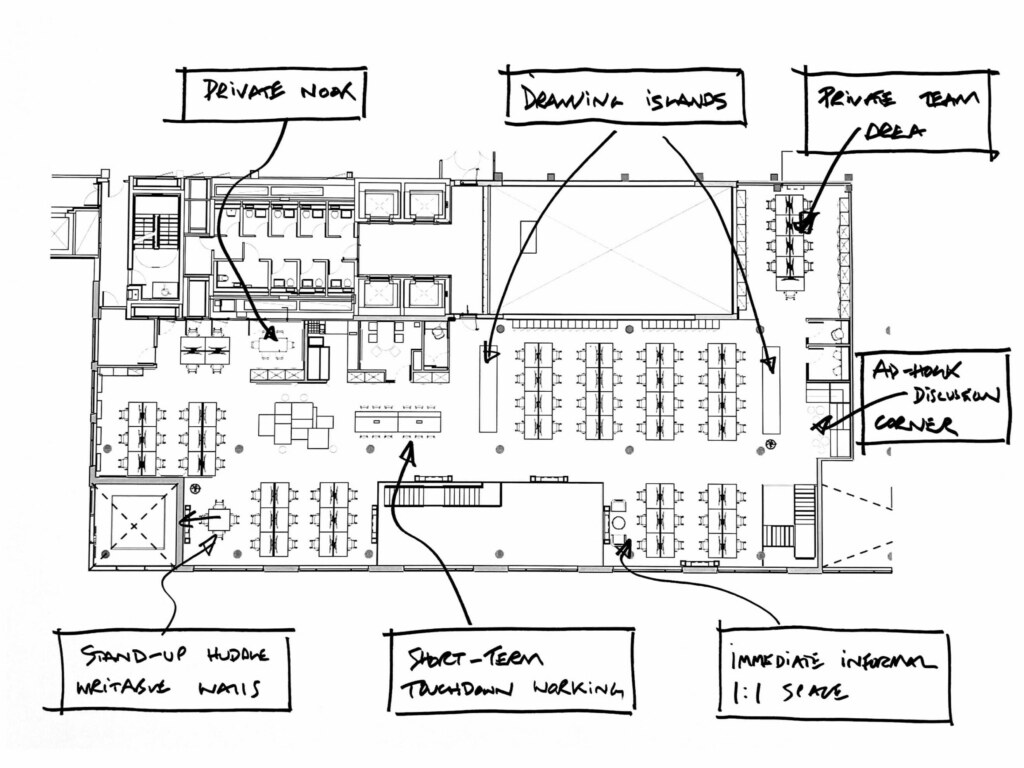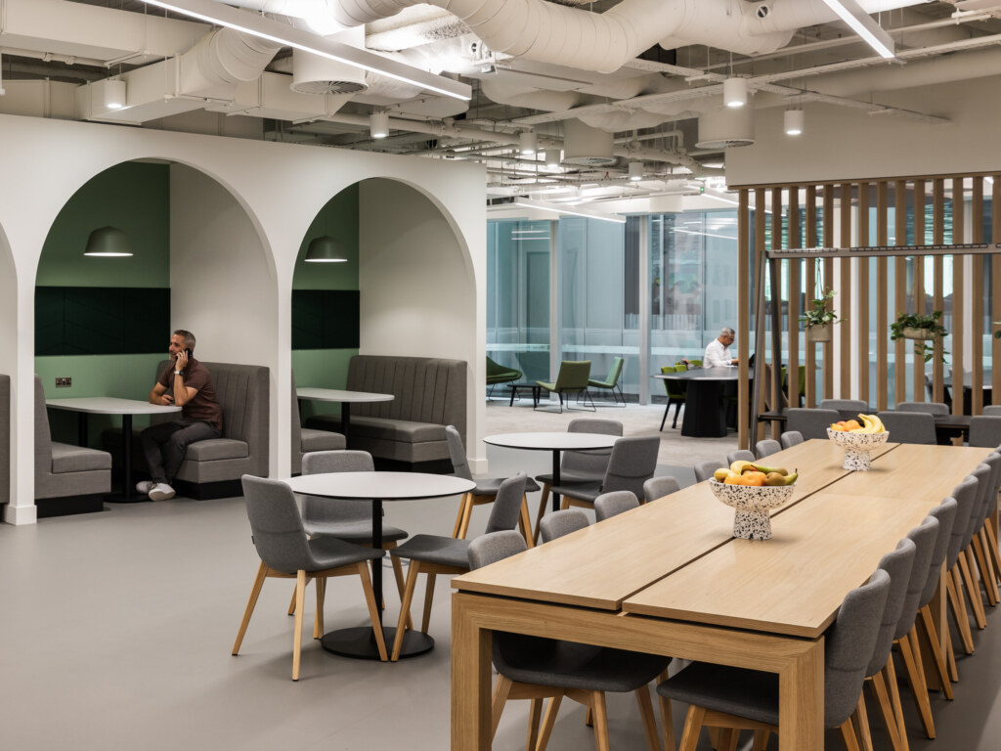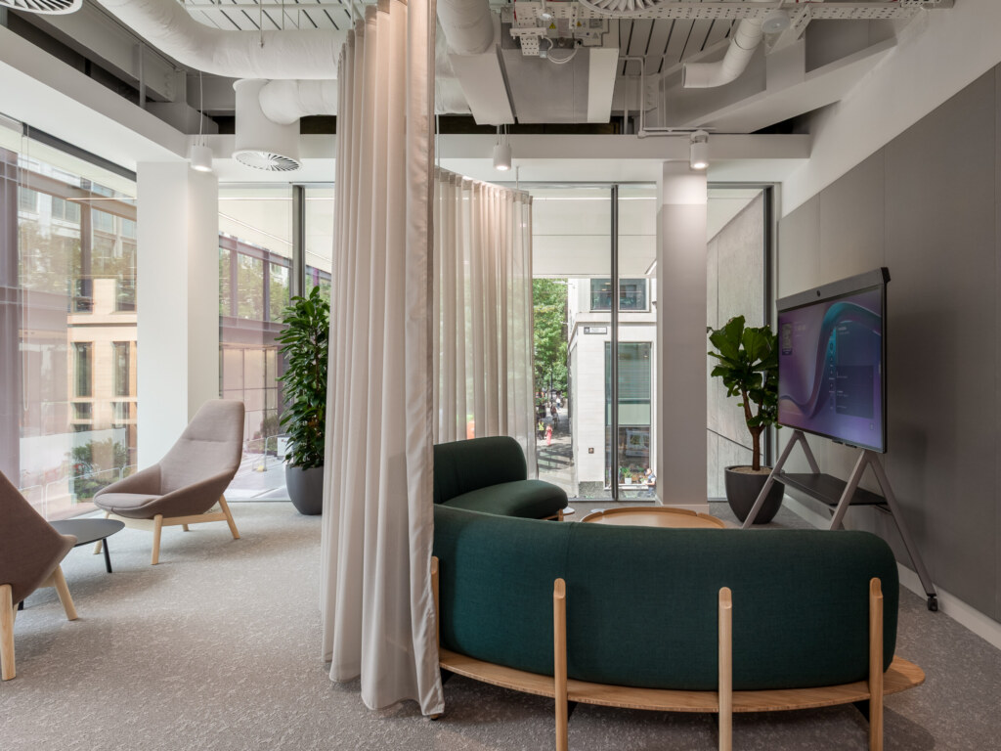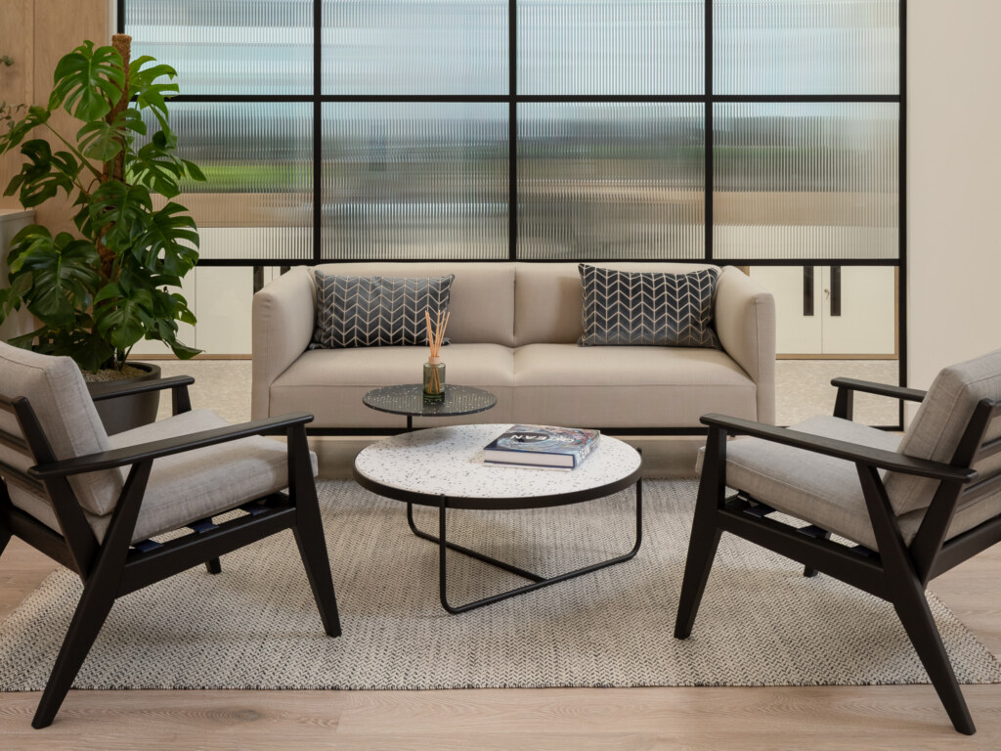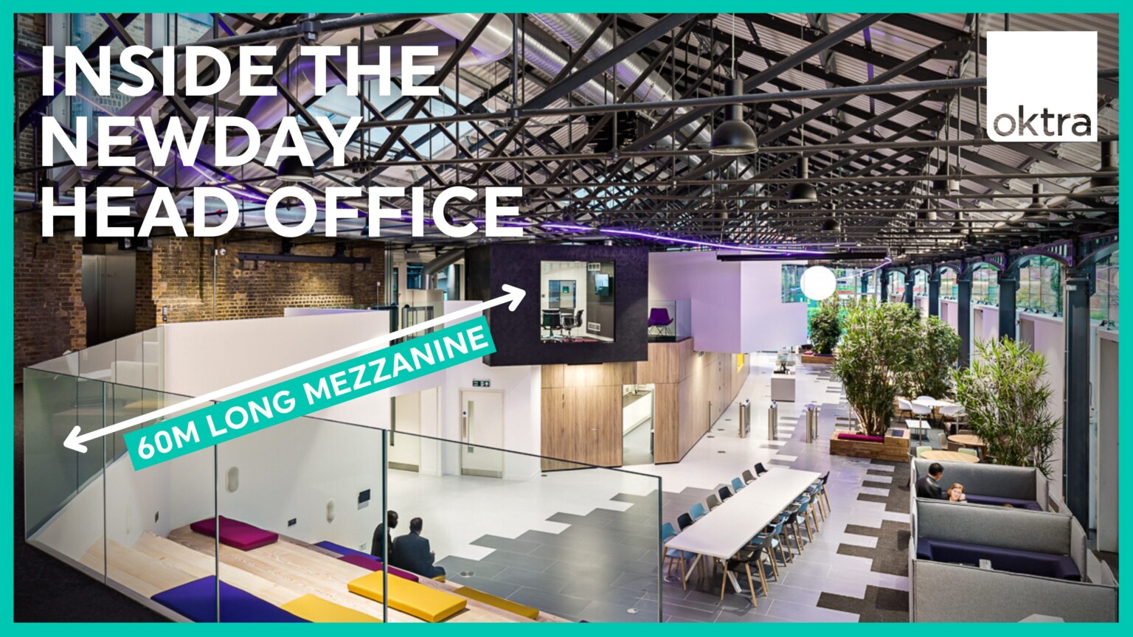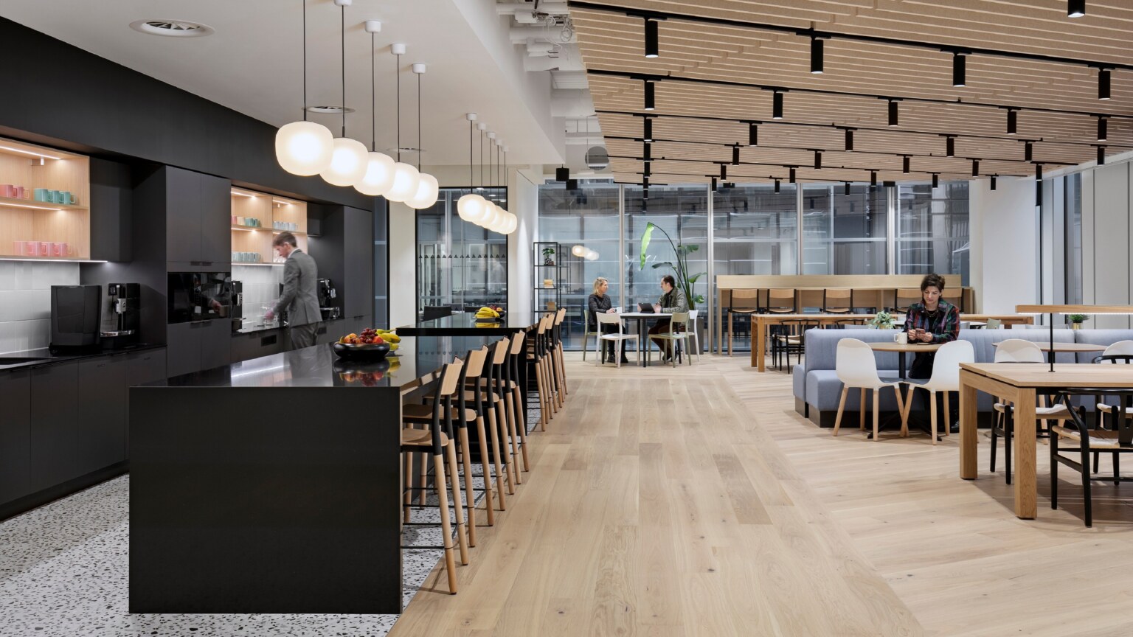-
Most companies only use 40–60% of their office space at any given time. It’s one of the biggest inefficiencies in today’s workplace, which is costly, hard to diagnose and often overlooked. Hybrid working has accelerated this shift, changing how often people come into the office and what they need when they get there. The real question for business leaders isn’t just how much space they have, but how well that space works.
Many organisations struggle to understand how much office space they need, how to plan it effectively, and which standards or guidelines to rely on. Without clarity, it’s easy to overspend on unnecessary square footage or design a layout that doesn’t support the way teams actually work.This article clears the fog around office space planning. It breaks down the essential guidelines, UK space standards and legal requirements while walking through a step‑by‑step planning process shaped by our experience designing workplaces across the country. Whether you’re relocating, rightsizing or refreshing your existing space, the goal is to give you practical, evidence‑led advice to make better decisions about your workplace.
-
If you’re looking for guidance on a specific area of office space planning, you can jump straight to any of the sections below.
- What is office space planning?
- Office space planning guidelines (UK standards & best practices)
- How much office space do you need?
- Office space calculator
- Example of an office space plan
- A step-by-step guide to the office space planning process
- What is a test fit and why does it matter?
- Office space planning tips from our experts
- FAQs
-
What is office space planning?
Office space planning is the process of designing a workplace layout that helps people work more effectively while making the best use of the space available. At its core, it’s about understanding how your teams move, meet and focus throughout the day, and shaping the environment around those patterns.
-
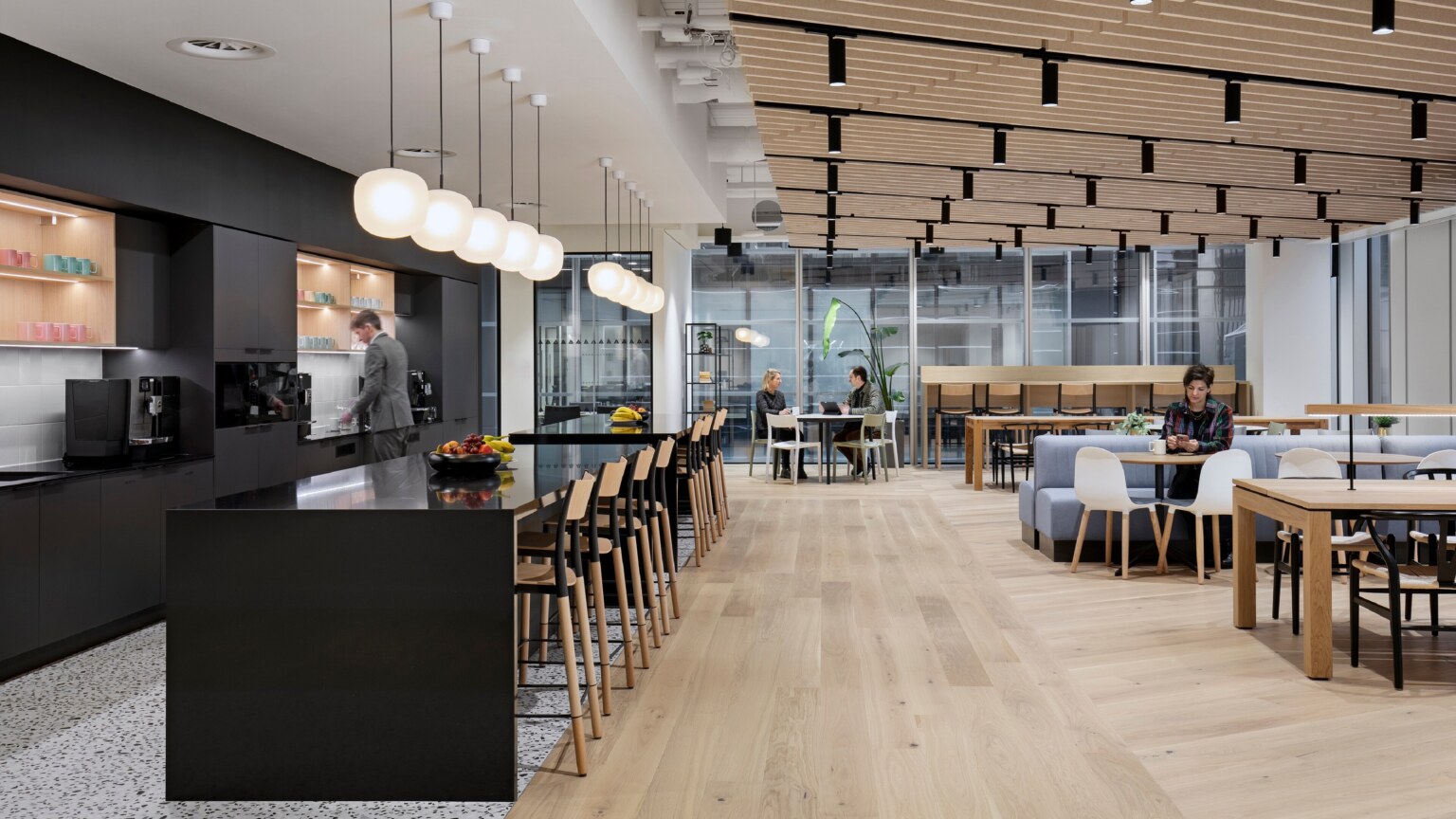
-
A well-planned workplace improves performance, supports wellbeing and avoids the cost of underused areas. Hybrid working has made this even more important: with attendance varying throughout the week, offices need a mix of spaces that can flex with changing demand.
Most projects start with evidence, such as surveys, utilisation studies and observation, to uncover how the space is really being used. This insight gives a clear picture of what’s working, what isn’t, and what needs to change to support your people and your business.
-
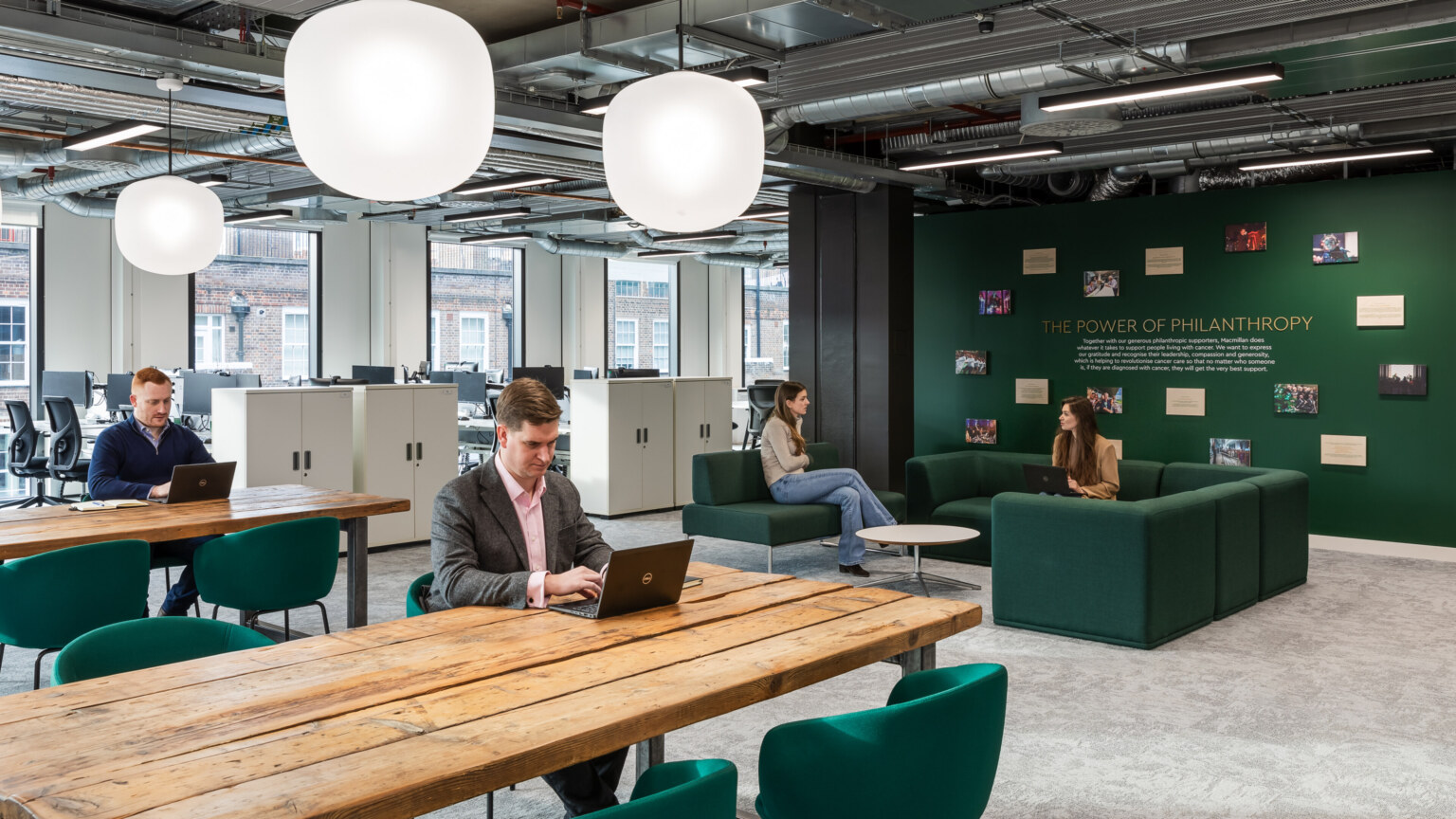
-
Office space planning guidelines (UK standards & best practices)
Planning an office requires more than instinct or preference. Effective space planning is rooted in established size guidelines, a clear understanding of how teams work and an appreciation of how hybrid patterns shape demand. These guidelines offer a reliable foundation for designing a workplace that supports productivity, comfort and efficiency.
Recommended space standards
Square footage guidelines help ensure each area in the workplace is appropriately sized for its purpose. While the exact numbers can shift depending on culture, sector and building constraints, the following standards are widely used across UK offices:
Space type Recommended size Notes Standard workstation 80-100 sq ft per person Includes desk, chair and circulation Executive workstation 90–150 sq ft Varies by role and storage requirements Small meeting room (2–4 ppl) 100–150 sq ft Suitable for focus or quick discussions Medium meeting room (6–8 ppl) 150–250 sq ft Often used for hybrid calls Large meeting room (10–12 ppl) 250–300 sq ft Best for presentations and workshops Collaboration zone 40–70 sq ft per person Flexible settings for team work Social / breakout space 15–30 sq ft per person Can scale depending on culture Support spaces Variable Typically 5–8% of total floorplate Circulation space 15–25% of total area Allows for safe and comfortable movement These figures act as a starting point rather than a rulebook. In recent workplace projects we’ve seen clients shift towards fewer desks and more group spaces as hybrid attendance patterns evolve.
-
Space ratios for hybrid teams
Hybrid strategies have reshaped the balance between desks, meeting rooms and collaborative areas. Lower daily attendance allows for smaller workstation counts, but it often increases demand for spaces where people can work together.
Many businesses now use occupancy ratios such as:
- 0.6–0.8 desks per person, depending on hybrid patterns
- A 3:2 or 2:3 office attendance rhythm, which often results in higher meeting room usage mid‑week
- A shift from 70% focus space to a 50:50 blend of focus and collaborative settings.
When we analyse hybrid patterns through surveys and utilisation studies, it’s common to find that meeting rooms are booked out while desk areas sit half empty. Adjusting ratios early helps avoid layouts that feel either overcrowded or underused.
-
Circulation and accessibility requirements
Circulation space is a core part of planning. It affects comfort, safety and the general flow of the workplace. Most UK offices allocate 15–25% of the floorplate to movement, with the percentage increasing as density rises.
Accessibility also shapes circulation decisions. Wider routes, turning circles, step‑free access and clear sightlines are essential for an inclusive environment. While circulation and accessibility are influenced by regulations, they’re not dictated by a fixed square‑foot requirement. Instead, they reflect a broader responsibility to create a workplace that is easy and safe for everyone to navigate.
-
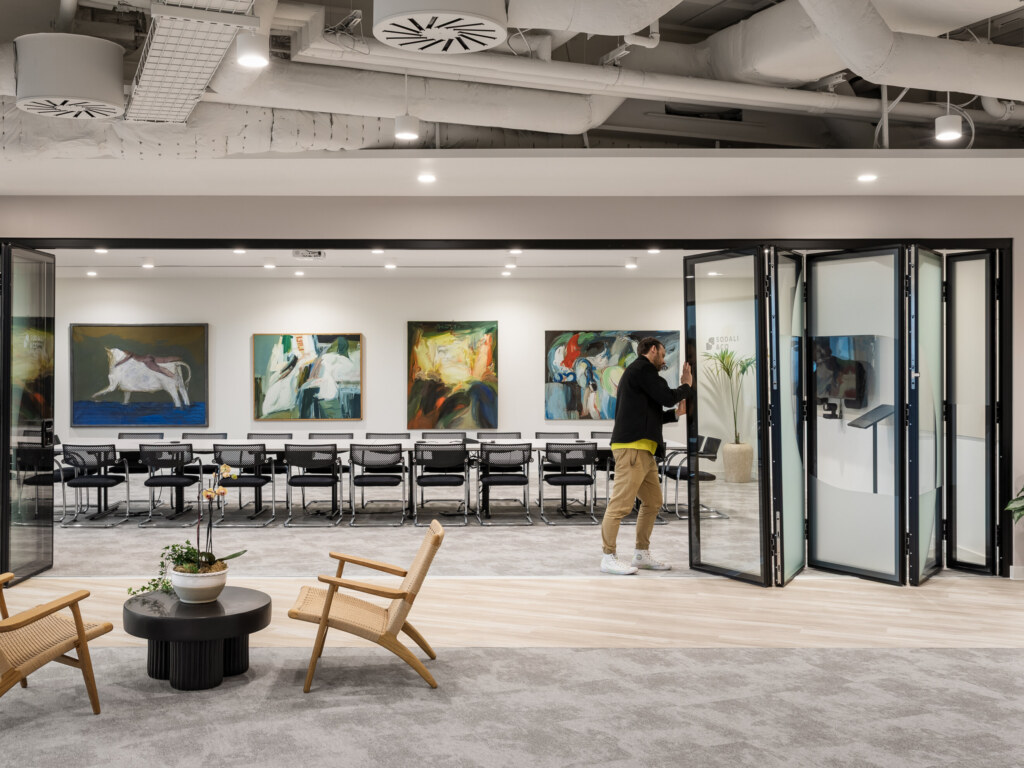
-
How much office space do you need?
Calculating the right amount of office space starts with a simple formula. It won’t give you a final answer on its own, but it provides a reliable baseline before factoring in hybrid attendance, workflow patterns and the needs of different teams.
A straightforward way to estimate your requirement is:
Total office space = (Number of people × Space standard per person) + Circulation space + Support spaces
This calculation helps businesses avoid the common trap of overestimating how much space they need, which is something we see regularly when teams transition to hybrid working or restructure their business.
Example: planning for a 50‑person team
Let’s apply the formula:
- 50 people × 80 sq ft = 4,000 sq ft for workstations
- Circulation at 15% = 600 sq ft
- Support spaces at 5% = 1200 sq ft
- Estimated total: 4,800 sq ft
This is a starting point, not a fixed rule. Many 50‑person companies require less space once hybrid patterns are considered. Others need more meeting and project rooms if their work is highly collaborative.
Hybrid working can significantly influence your totals. If only 60% of your people are typically in the office at the same time, your workstation requirement drops – but your demand for social, collaborative and hybrid‑enabled meeting areas may rise. Understanding this balance is key to avoiding layouts that feel either empty or congested.
-
Try our Office Space Calculator
If you want a quick estimate of how much space your business needs, you can use our Office Space Calculator. It gives an instant breakdown based on your headcount, working patterns and space requirements – a useful starting point before building a detailed space plan.
-
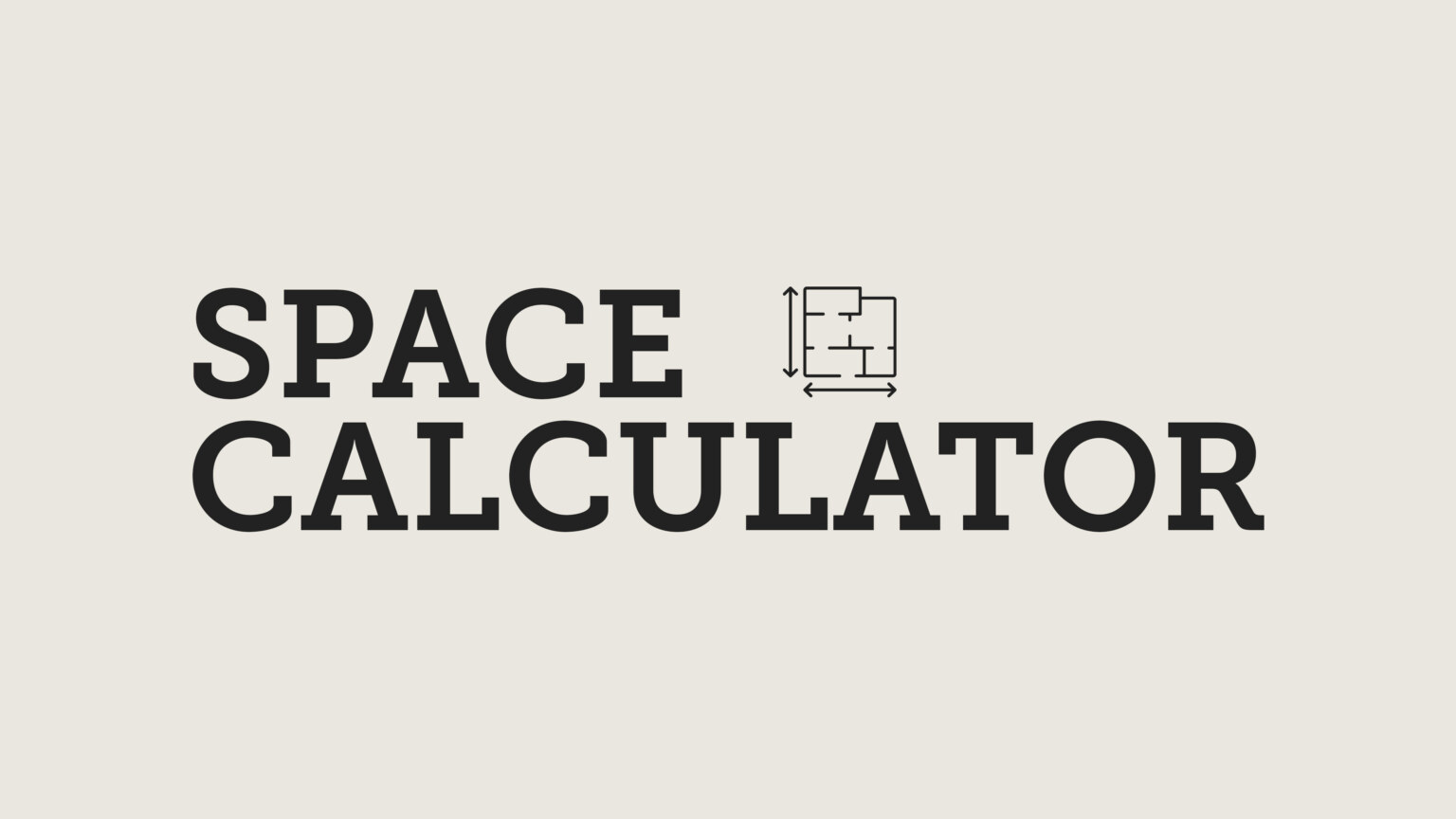
-
Example of an office space plan
Visualising a space plan can make the principles of office planning far easier to understand. The sketch below illustrates how different worksettings can be arranged within a single floorplate to support varied types of work throughout the day.
This example layout combines focused work areas, collaboration zones and informal spaces to create a balanced, activity-led environment. Private nooks sit alongside team islands to give people choice, while open project benches and drawing islands support fast-paced teamwork. Short-term touchdown points near circulation routes offer flexible space for employees who are between meetings or only in the office briefly.
Stand-up huddle areas with writable walls encourage quick problem-solving and project alignment, while the ad-hoc discussion corner provides a comfortable setting for spontaneous conversations. The immediate informal 1:1 space demonstrates how smaller, softer zones can be integrated without interrupting the main workflow of the office.
This type of spatial blend is typical of modern hybrid workplaces. It helps teams move naturally between focus, collaboration and conversation while keeping the office efficient and easy to navigate.
-
A step-by-step guide to the office space planning process
A clear process helps turn workplace ambitions into a practical, evidence-led plan. Most organisations work through the same core stages, whether they’re redesigning their existing office or searching for a new space.
1. Assess how your space is currently used
Start with data. Workplace surveys, utilisation studies and on-site observation reveal how people actually use the space – which areas sit empty, where congestion happens and how well the environment supports daily tasks. These insights form the basis of every decision that follows.
2. Define your business goals
Space planning only works when it’s tied to organisational priorities. Whether you’re aiming to strengthen collaboration, support growth, improve focus work or reduce your footprint, your goals determine the shape and scale of your workplace.
3. Understand headcount, hybrid ratios and team mobility
Who works where, and when? Hybrid working patterns, team structures and mobility levels influence how many desks you need, the size of collaboration zones and the mix of meeting rooms required.
4. Identify your functional requirements
List the activities your teams need the space to support: focused work, team collaboration, project work, training, socialising, client meetings and more. This shapes the types and sizes of spaces in your overall layout.
5. Map adjacencies and workflows
Some teams benefit from being located near each other, while others need separation due to noise, confidentiality or workflow differences. Mapping adjacencies early helps reduce friction and improve communication.
6. Create a space budget
A space budget breaks down how many square feet each function requires – workstations, meeting rooms, collaboration areas, social zones and support spaces. It becomes the backbone of your layout and helps avoid scope creep later.
7. Develop a test fit
A test fit is an early layout that shows how your requirements work within a specific floorplate. It confirms whether the building can accommodate your needs and highlights any constraints you’ll need to consider.
8. Validate through user feedback
Bringing employees into the process helps uncover blind spots and build trust. Workshops, feedback surveys and prototype spaces can all help refine the layout and ensure it supports real working patterns.
9. Check compliance and building constraints
Every design must meet building regulations, accessibility requirements and landlord criteria. Early checks prevent costly redesigns and ensure your workplace is safe and comfortable.
10. Finalise design, costs and procurement
Once the plan is validated, it moves into detailed design, costing and procurement. This stage turns the strategy into a deliverable project, aligning timelines, budgets and construction phases.
In recent workplace projects, including our consultation with Principles for Responsible Investment in London, these steps helped translate complex, multi-team needs into layouts that felt intuitive, inclusive and future-ready. Their network groups played a key role in shaping the plan, ensuring every decision aligned with cultural and operational priorities
-
What is a test fit and why does it matter?
A test fit is a quick, early‑stage layout that shows whether your requirements will work within a potential office space. It’s a feasibility check – a way of confirming that the building you’re considering can actually accommodate the number of desks, meeting rooms, collaboration areas and support spaces your teams need.
A typical test fit includes:
- A draft floorplan showing workpoints, meeting rooms and shared spaces
- Circulation routes and key access points
- Early adjacency planning to position teams effectively
- An indicative headcount capacity
Test fits are essential during an office search. They help you compare buildings like‑for‑like, rule out unsuitable options quickly and avoid committing to a space that can’t support your growth, culture or hybrid working patterns.
We use test fits early in the briefing process to help businesses narrow down their shortlist. In many cases, a space that looks generous on paper becomes restrictive once circulation, accessibility requirements and meeting room demand are factored in. A test fit eliminates that uncertainty before time and budget are committed.
-
- Start with data, not assumptions. Workplace surveys, utilisation studies and observation often reveal a very different picture to what leaders expect.
- Plan for flexibility. Modular furniture, movable partitions and reconfigurable collaboration zones make it easier to evolve your workplace without major disruption.
- Right-size your meeting rooms. Many companies have too many large rooms and not enough small ones, which is a common source of frustration in hybrid teams.
- Avoid over-densifying. Pushing workstation numbers too far reduces comfort, increases noise and undermines productivity long before it delivers meaningful cost savings.
- Design for acoustic comfort. High-quality acoustic treatments, phone booths and quiet zones help people switch between focus and collaboration.
-
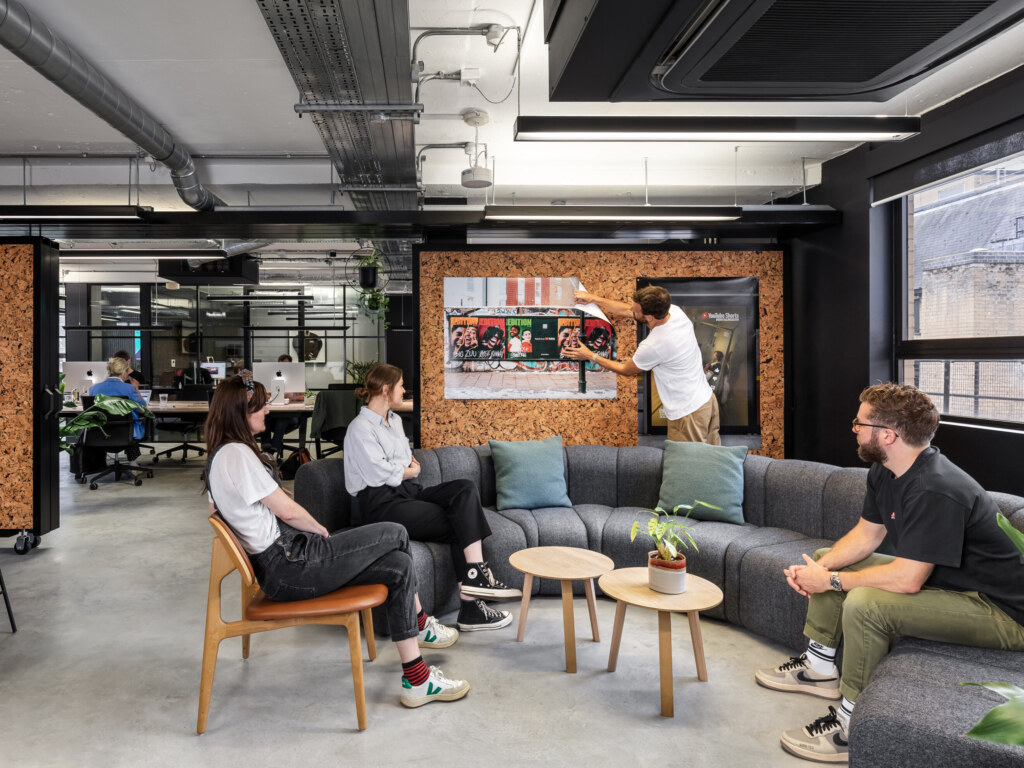
-
- Integrate technology early. AV equipment, power access, booking systems and connectivity need to be planned well before the fit out begins.
- Prioritise adjacencies. Positioning teams near the people they work closely with reduces friction and speeds up decision-making.
- Plan for growth and contraction. Build in the ability to increase or decrease workstation numbers or repurpose rooms without a full redesign.
- Create a balance of worksettings. A mix of focus areas, project spaces, social zones and touchdown points helps teams choose the right setting for the task.
- Prototype before committing. Testing layouts or settings at a small scale helps validate decisions and avoid costly rework later.
-
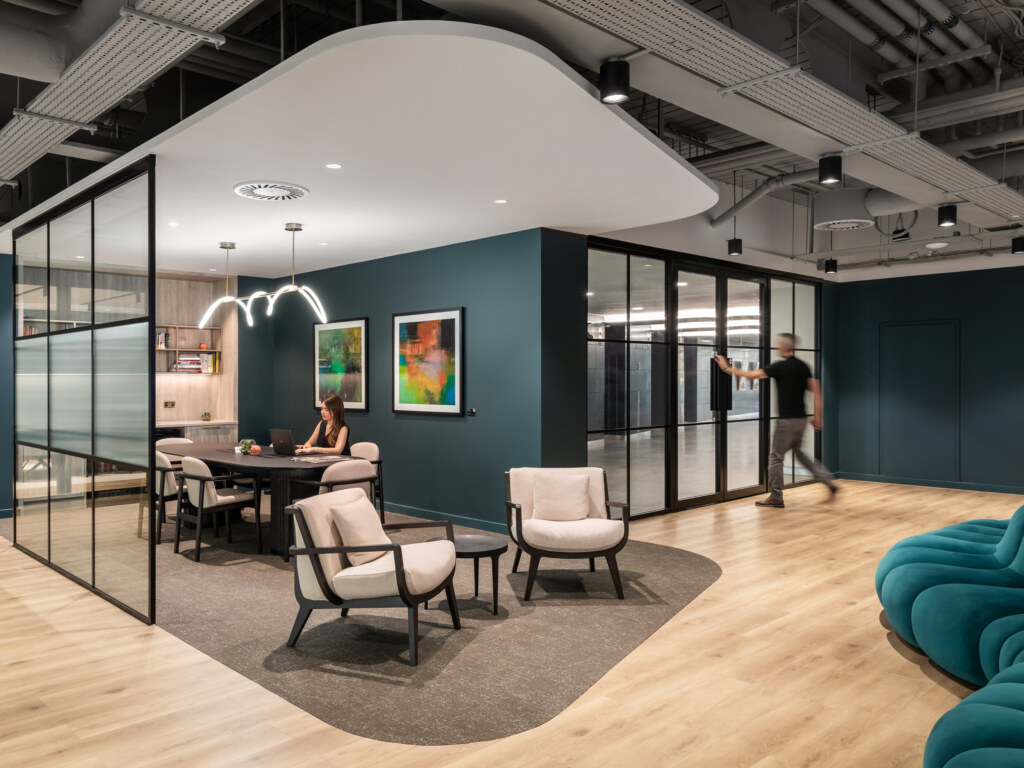
-
“Space planning at its core is about understanding how employees and teams work, so the environment can help them do it better.”
Dominic Dugan
Group Creative Director at Oktra
-
Office space planning in practice
NewDay wanted a workplace that could bring teams together while supporting a cultural shift towards openness and collaboration. The space planning strategy centred on giving people greater choice in how, when and where they work.
The workplace now includes 300 fixed workstations, open-plan desking and several meeting pods positioned around an expansive café area – a layout designed to encourage movement and make collaboration feel effortless. To support creativity and productivity, we introduced 75% more meeting space through careful reallocation of underused areas and clever structural planning.
The result is a diverse mix of work settings where each zone is designed for a specific type of task. Whether people need to focus, meet, socialise or work as a project group, the layout makes it easy to choose the right environment and stay connected across teams.
-
How we support your office space planning
Space planning is most effective when it’s grounded in evidence and shaped by how people actually use the workplace. Our approach combines workplace consultancy, design expertise and real-world delivery to help you make decisions with confidence.
We start by analysing your existing environment – observing behaviours, measuring utilisation and listening to your teams. These insights form the basis of a clear space strategy that aligns with your business goals. From there, we build detailed space budgets, develop test fits and explore multiple layout options so you can see exactly how your requirements translate into the floorplate.
Because we design and deliver offices every day, we understand how each planning decision affects acoustics, technology, movement, wellbeing and long-term flexibility. Whether you’re reconfiguring your current workplace or selecting a new building, we can help ensure your space supports performance today and adapts easily to whatever comes next. Get in touch to speak to one of our workplace experts.
-
-
FAQs
-
What is the rule of thumb for office space per person?
A common rule of thumb is 80–100 sq ft per person for standard workstations. This varies depending on your layout, density preferences and hybrid working patterns.
How do I calculate how much office space I need?
Multiply your headcount by a suitable space standard, then add circulation and support areas. A simple starting formula is: total space = (people × sq ft per person) + circulation + support spaces.
How do you plan an office layout?
Start with evidence — surveys, utilisation studies and observation — then define goals, map adjacencies, create a space budget and validate your layout through a test fit.
What is a test fit in office design?
A test fit is a quick layout that checks whether your requirements fit within a specific floorplate. It helps compare buildings, confirm capacity and avoid unsuitable spaces.
How much circulation space is required in an office?
Most UK offices allocate 15–25% of their total area for circulation to ensure safe, comfortable movement and compliance with accessibility requirements.
-
-
Contact us
Speak to a workplace advisor today
020 7553 9500
info@oktra.co.uk
-


