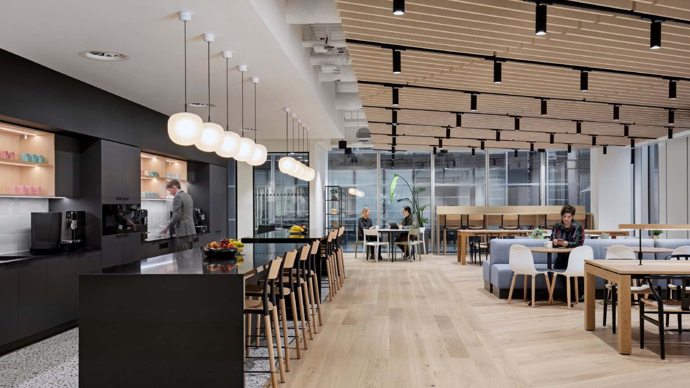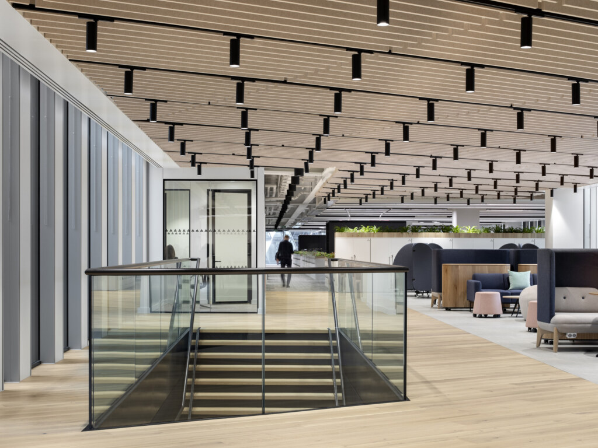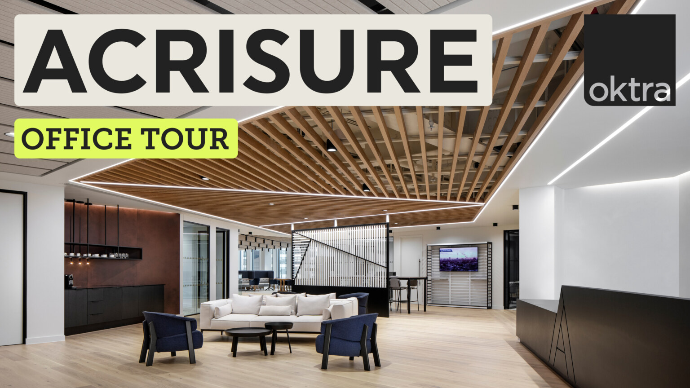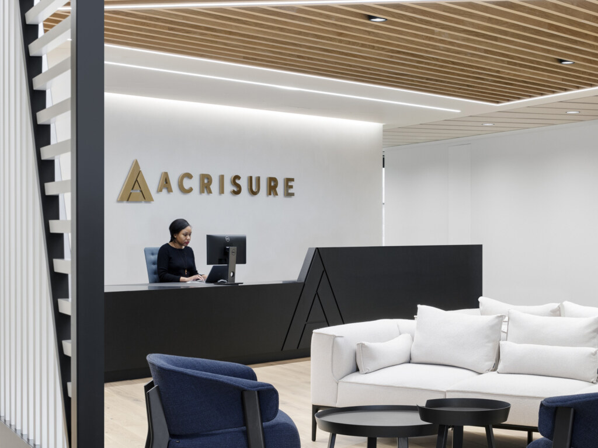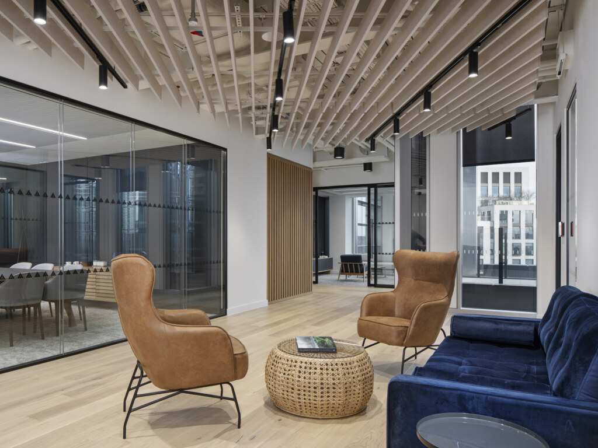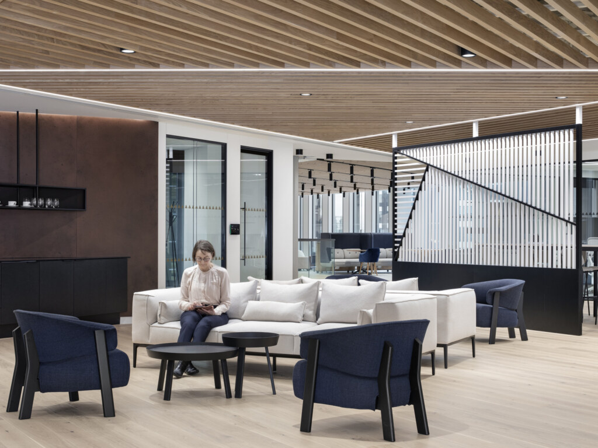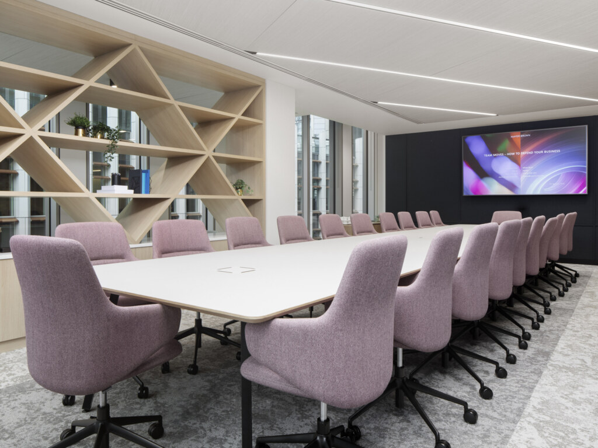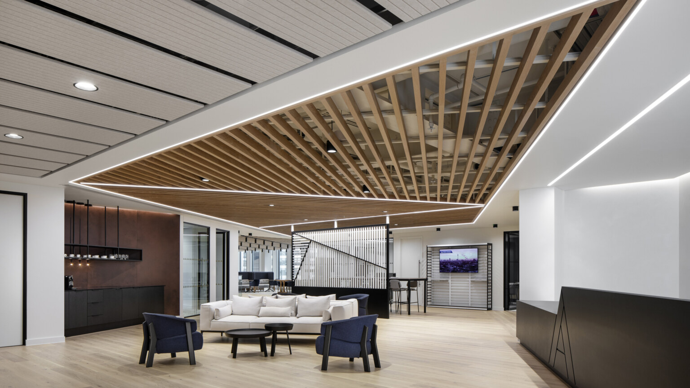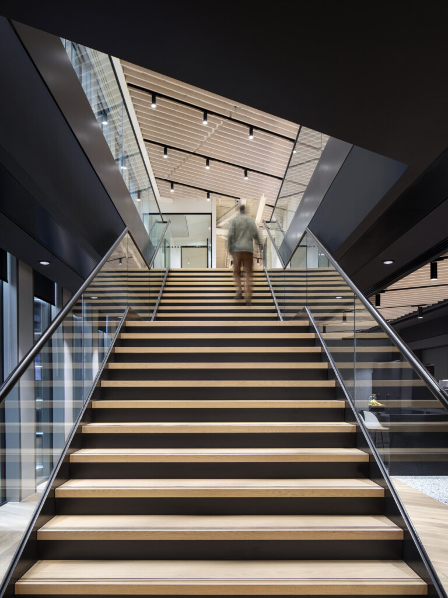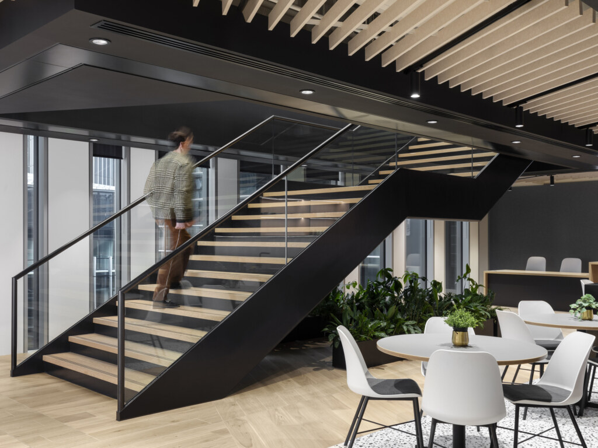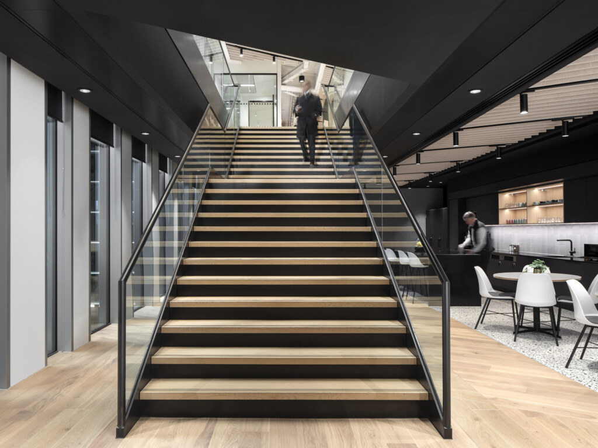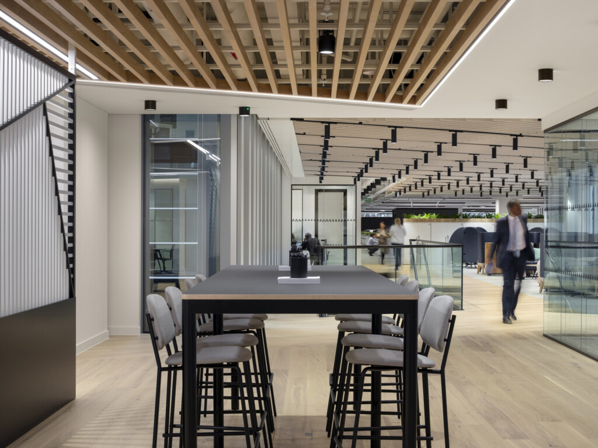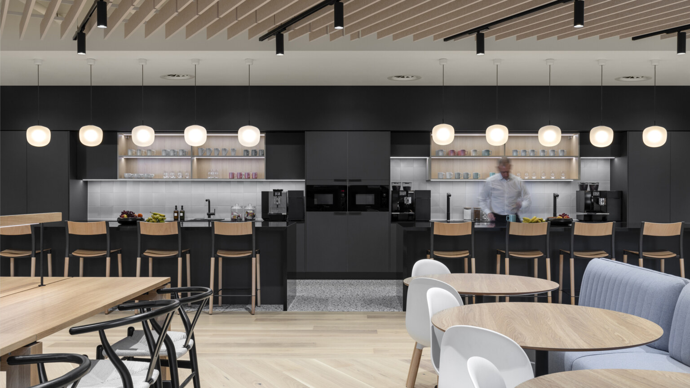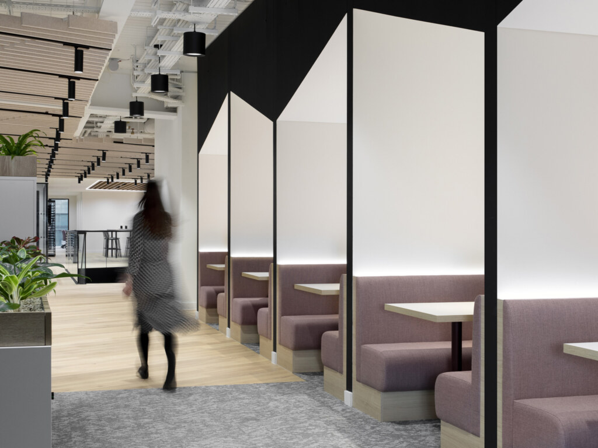-
One vision, one space
When Acrisure decided to relocate to the iconic 40 Leadenhall Street, it marked a pivotal step in their growth journey. As a fast-evolving fintech leader with insurance and reinsurance teams split across two offices in London, their goal was to bring everyone together: strengthening collaboration, streamlining operations, and uniting under one shared vision. This was more than a move; it was an opportunity to create a workspace that could evolve with the business and support its ambitious goals.
-
A space that feels like home
From the outset, Acrisure’s team played a central role in shaping the design vision. Through regular workshops and design reviews, they helped steer decisions on functionality, flow, and aesthetic direction, ensuring every space would feel authentically Acrisure. “We crafted a workspace that feels like home – true to Acrisure’s identity and designed to grow with them,” shares Sophie Busby, Creative Director.
-
Cohesive design
From the moment visitors step inside, they’re greeted by a welcoming front-of-house that reflects the priorities set by Acrisure’s project team, combining impact with practicality. Here, choice was front of mind, offering spacious conference rooms, an executive suite, and a collaboration hub centred around a sleek teapoint. Each meeting room follows a cohesive design thread, with tailored acoustic solutions and bespoke ceilings that enhance style and performance, creating a consistent experience that reflects the sophistication of the Acrisure brand.
-
Connected community
To support connectivity between teams, we introduced a two-metre-wide feature staircase that links the breakout areas across the ground and second floors. “This staircase is more than a structural element—it’s a statement of connection, linking teams and creating a seamless flow between workspaces,” says Izabela Kokot, Senior Designer.
Upstairs, employees have access to a variety of work settings, including soft seating, focus booths, and open-plan desks tailored for client meetings and collaborative work. Downstairs, a refined teapoint leads into modern meeting rooms, internal collaboration spaces, and quiet areas for deep focus. Two rooftop terraces complete the experience, offering panoramic views and a space for teams to relax, connect, and recharge – an inspiring balance of work and leisure.
-
Future-proof design
Acrisure’s vision for a technologically advanced workspace guided the integration of systems that support seamless operations. Flexibility was key: the entire space was designed to adapt as the business grows. To support future planning, we used advanced digital design tools to build a comprehensive BIM database, capturing every component of the workspace and enabling efficient updates over time.
-
A hub for growth
Our partnership was built on close collaboration, working alongside key project partners to bring Acrisure’s vision to life. Every detail was carefully considered to strike the perfect balance between aesthetics and performance, ensuring their new workspace not only meets their immediate needs but also inspires productivity for years to come.
-
The Insurance Lookbook
Your workplace has the ability to position your company for success. We have delivered professional and high-performance work environments for leading insurance businesses across the UK and know how to design a workplace that will drive results. Download our lookbook to get inspired.
download now
-
Inspired by what you see?
Get in touch to discuss your next project
020 7553 9500
info@oktra.co.uk
-
Explore other projects in the Insurance sector
-
Find out more

Northampton NN1 | Insurance
-
Find out more

London EC1 | Insurance Technology
-
Find out more

London EC3 | Insurance
