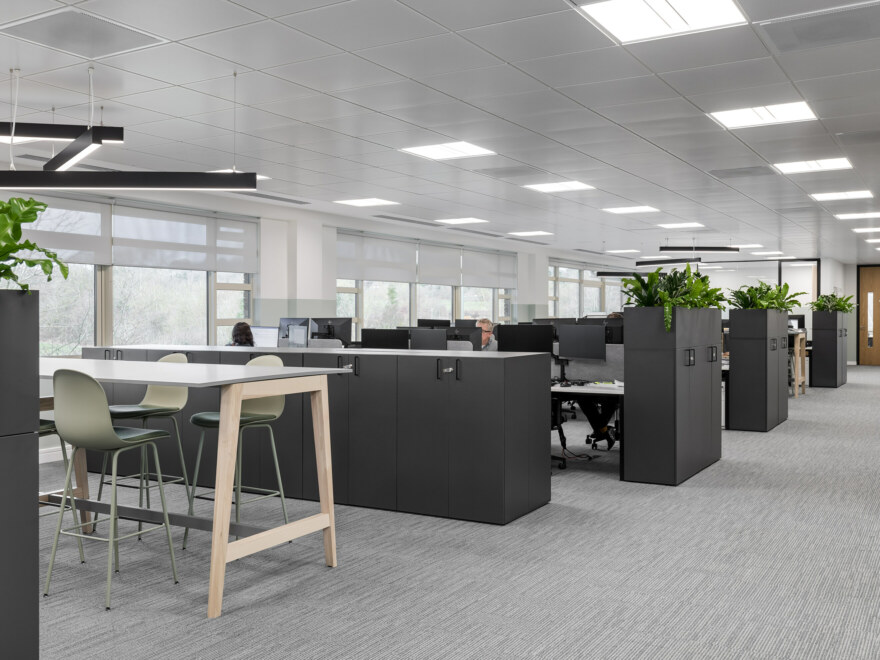-
Attracting staff back to the office
As Barratt Homes approached a lease expiry at their Guildford office, they prepared to relocate to a larger space that could accommodate their sister company, David Wilson Homes, and also design a more contemporary workplace that reflected their progress as a business. Their existing office had become dated and after an extended period of remote working, our client saw the need to provide better quality workspace that would encourage their employees to return to the office. With this ambition in mind, we developed a people-focused design that is all about the employee experience.
-
Prioritising functionality
As Barratt Homes were moving to an out-of-town location, their staff would no longer have the convenience of walking to the office from Guildford station. Therefore, the move team’s priority was creating an environment that was enjoyable to work in and where staff had all their needs catered to in one location. Our concepts are rooted in functionality; the design was shaped by employee engagement and focuses equally on their work requirements and job satisfaction.
-
Experimenting with new concepts
Compton House is a new pilot office for the property developer – an opportunity to experiment with different concepts and break free from traditional working models. The layout is a blend of cellular offices and open desking broken up by collaboration zones and breakout space; the overall result facilitates internal and external functions and encourages interaction.
-
Space planning for efficiency
Team neighbourhoods are laid out in the most efficient way that provides privacy for focused work, proximity for quick communication, and large collaboration tables to lay out drawings and hold ad hoc meetings. The board room doubles as a training room with a flexible folding table that enables Barratt Homes to customise the space and demonstrate their commitment to progressing their employees’ careers.
-
Inspired by locality
The new workspace is an amalgamation of both the Barratt Homes and David Wilson Homes brands. Rather than drawing inspiration from a brand identity, the design aesthetic reflects the surrounding countryside in a calming neutral palette with splashes of green and timber finishes. The meeting rooms and board room are positioned to receive the best views and all the private offices are located in the corners of the building to give occupants the feeling of openness.
-
The Guide to Office Fit Out
Whether you’re seasoned in the fit out process or this is your first project, our step-by-step office fit out guide provides an overview of this complex journey.
download now
-
Brief us
Send us your project requirements
020 7553 9500
info@oktra.co.uk
-
Recent content
-
Find out more

Manchester M2 | Landlord
-
Find out more

Basingstoke RG2 | Consumer
-
Find out more

Guildford GU1 | Other












