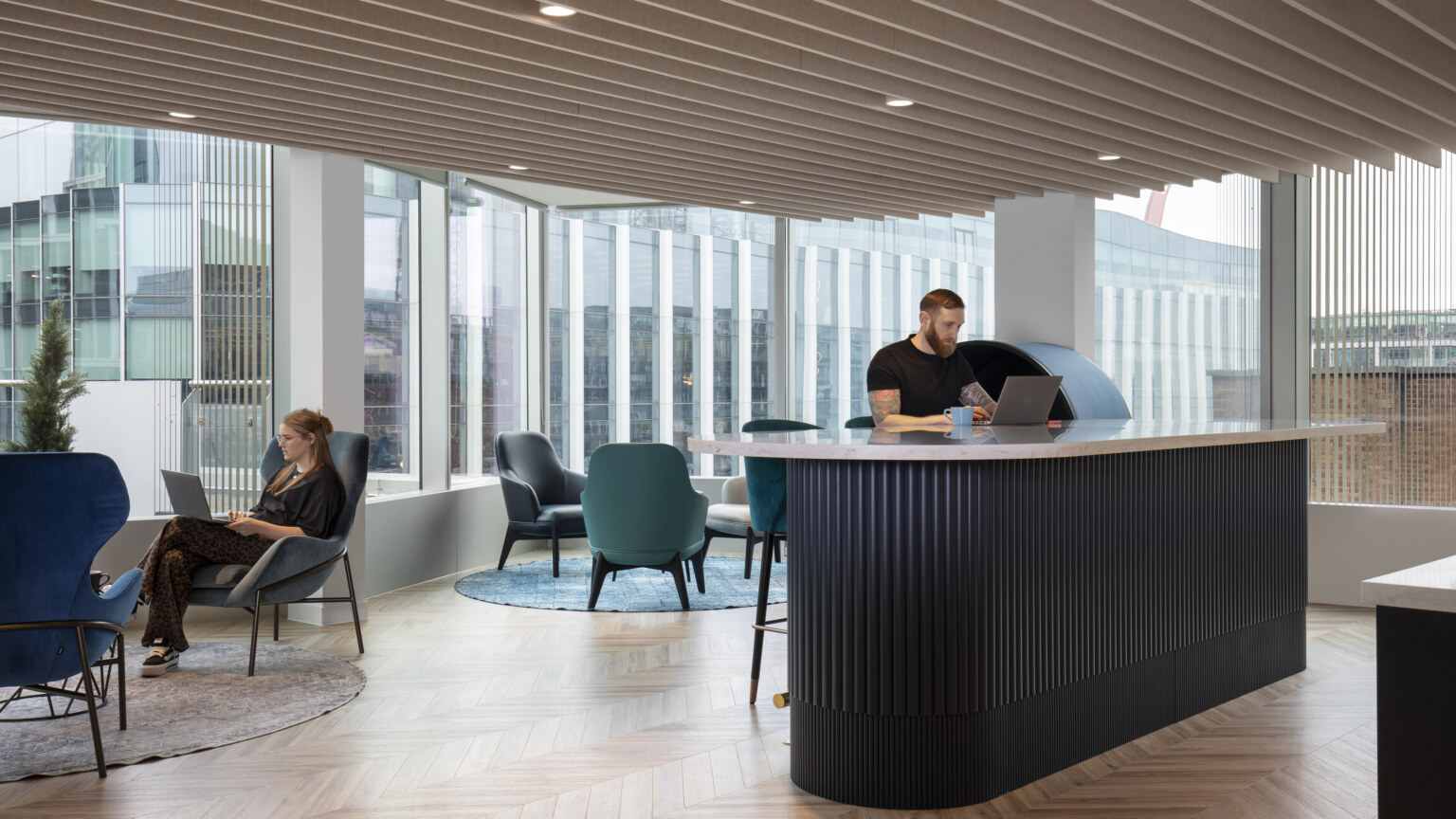-
Envisioned
Crowe UK LLP were looking for a workspace able to best represent their brand values to their clients, as well as provide an environment where staff collaboration would flourish. We began building a workplace capable of bringing their teams together. With a variety of meeting room environments and breakout space in their central atrium, this workspace is somewhere their clients and their staff can thrive, prioritising wellbeing and design features which harmonise with the building’s location.
-
Shaped
Design elements like the booths and half-arches throughout the space mimic the properties of the trainline running beneath the building, while the patterned flooring evokes the iconic fabrics of the London tube. The central atrium space features a 4m-tall petrified tree at its centre, acting as the charismatic centrepiece to this collaborative breakout area. Natural daylight is optimised throughout the space, with workstations lining the outside of the building.
-
Transformed
Crowe’s new workplace also has its own front of house space, featuring a lounge where clients can liaise with in-house staff, socialise, or even use as their own agile working environment. Striking design features such as pivoting bronze mirror fins, which bounce light around the space, also provide an element of privacy. The variety of workspaces, from phone booths and quiet areas to open workspaces and large meeting rooms, gives Crowe the fresh, playful and professional space they need to work towards their business objectives.
-
The Accountancy Lookbook
With a design shaped around their people and work processes, businesses in this sector can expect increased levels of productivity and staff retention. We have designed workplaces for leading accounting firms in office locations across the UK; get inspired and find out the benefits of upgrading your workspace here.
Download Now
-
Contact us
Talk to our team of experts to discuss your future workplace plans
020 7553 9500
info@oktra.co.uk
-
Recent projects
-
Find out more

Birmingham B3 | Accountancy
-
Find out more

Reading RG1 | Accountancy
-
Find out more

London EC4 | Accountancy











