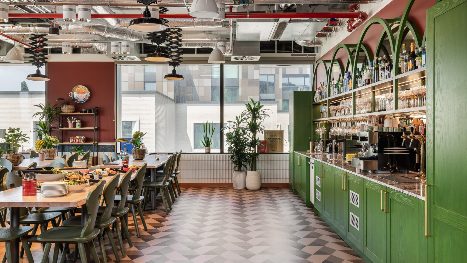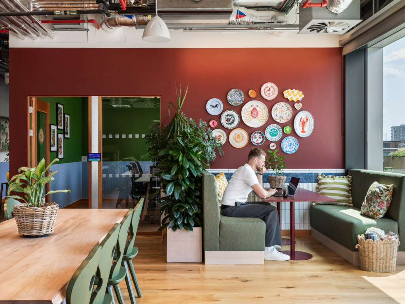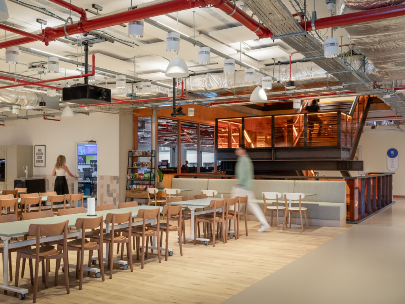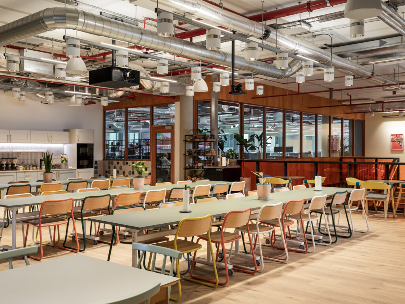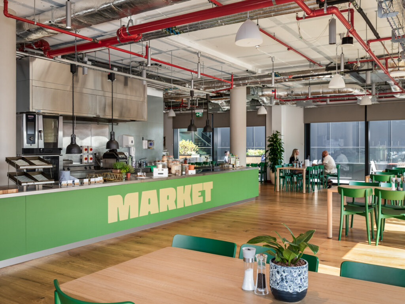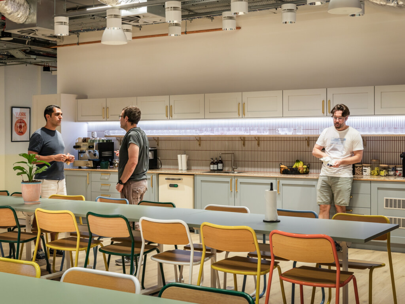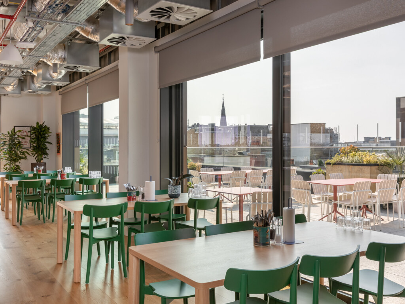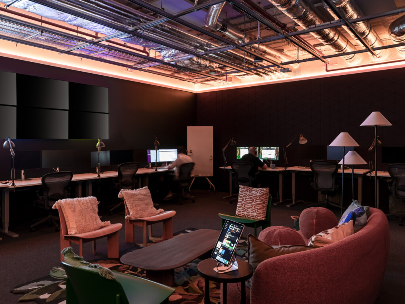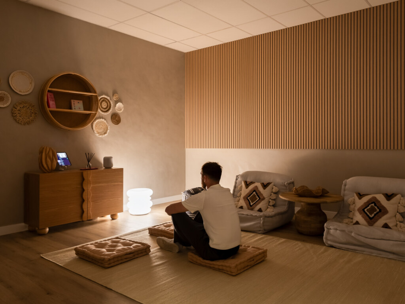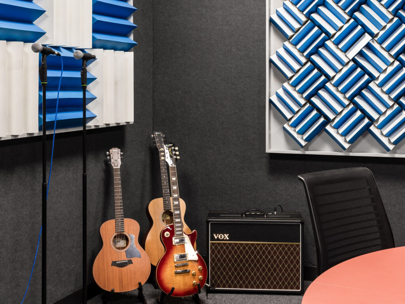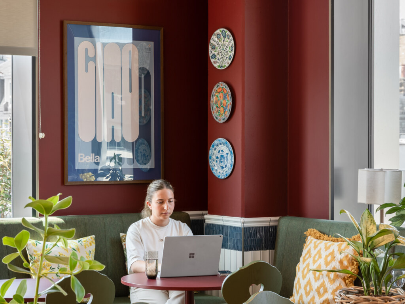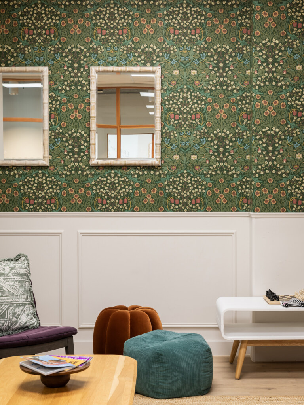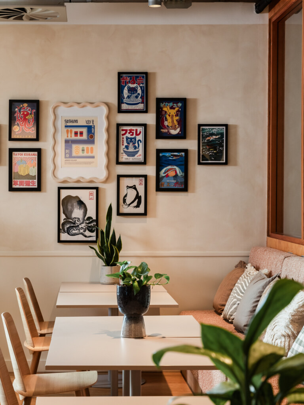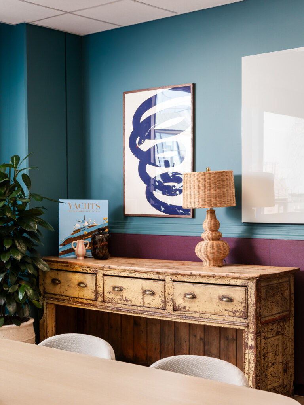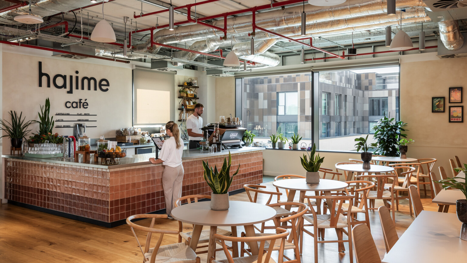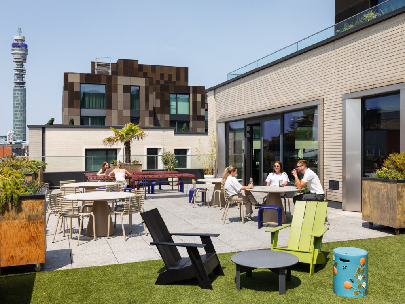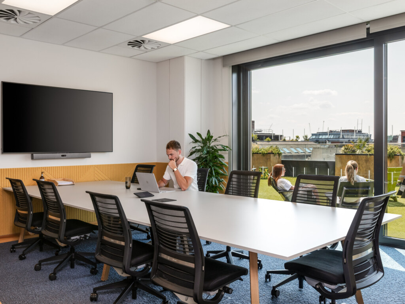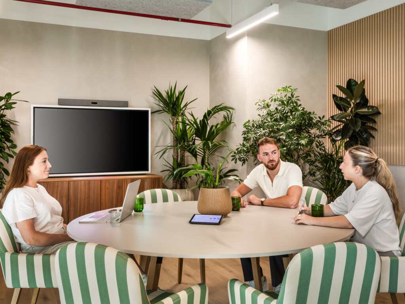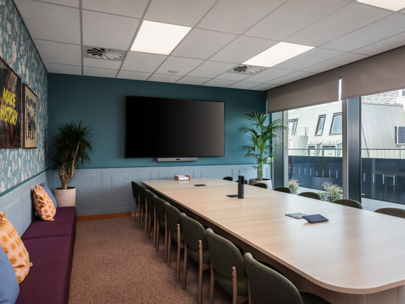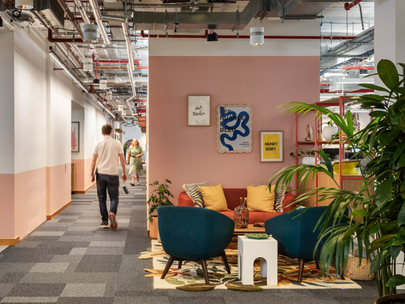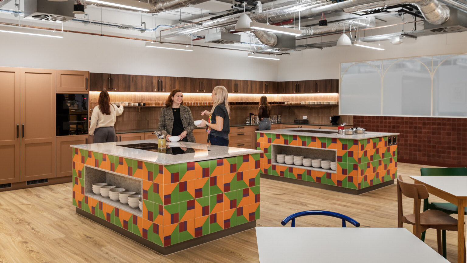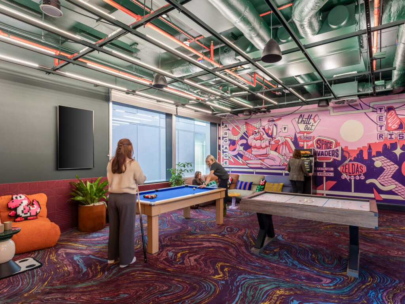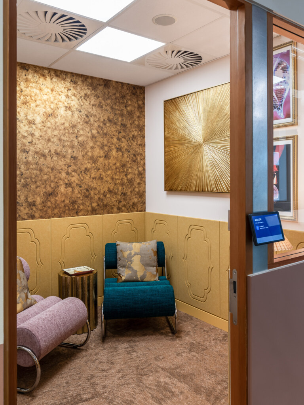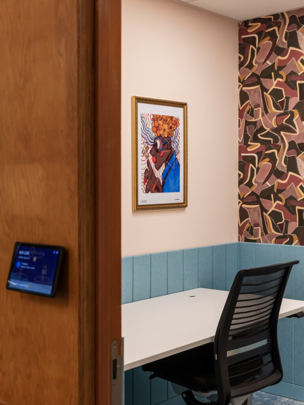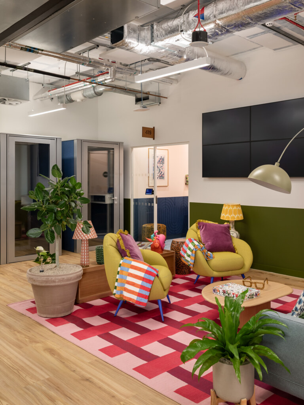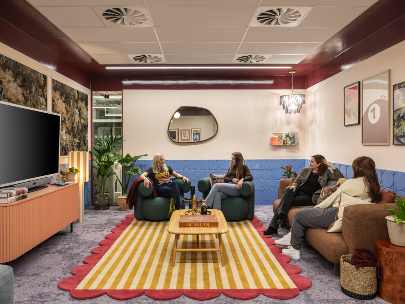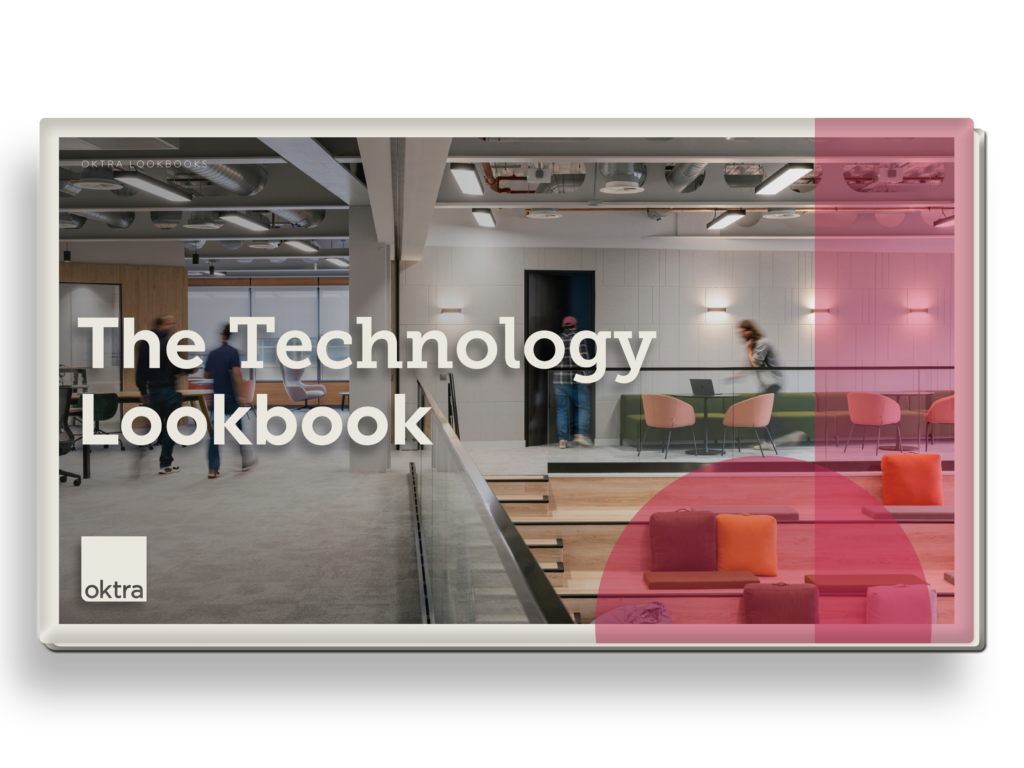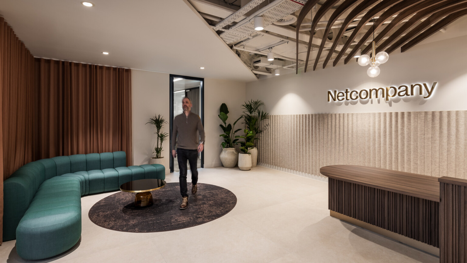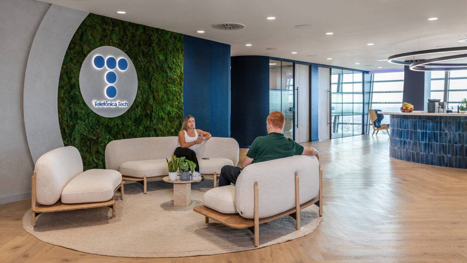-
Turning a legacy space into a platform for growth
When our client, a global software company, expanded their UK presence, they moved into London’s Rathbone Square, the space serving as their EMEA HQ. The project marked an opportunity to reimagine a workspace that would support long-term growth while reflecting the company’s creative and inclusive culture.
The London team has since surpassed 300 employees, underlying the city’s importance as a hub for the business and the role this workplace plays in supporting their expansion.
-
Working closely with the client’s in-house design team and their strong creative vision, Oktra delivered one of the client’s first major design and build projects globally. The brief focused on transforming the existing interiors without altering the core architecture, while embedding sustainability and personality in every element.
-
Every room, a new experience
One of the most defining aspects of the design is its sheer variety: over 100 rooms, and no two are the same. Each zone follows one of eight British-inspired themes, ranging from English cottages to heritage homes, bringing depth, warmth, and a sense of exploration to every part of the workplace.
-
But it’s not just the design themes that set this office apart. The space features an extraordinary range of specialist rooms rarely found in traditional workplaces, each tailored to a specific mood, activity, or need. There’s a dark room that teams can book out for full weeks of uninterrupted deep work; a nursing room that provides privacy and comfort for new parents; a meditation room for moments of mindfulness; and a music room designed to spark creativity and connection. Employees also benefit from call booths, multiple social areas, teapoints, a barista café, and a living-room-style meeting space ideal for team huddles or client briefings.
“The variety of spaces was designed to give every employee a sense of choice and ownership,” says Laura Koriakinaite, Senior Designer at Oktra. “It’s all about inclusion, supporting different personalities, work styles, and tasks across the day.”
-
Adaptive reuse meets adaptive working
The brief centred on reusing and reimagining the space in line with their sustainability ambitions. The original architecture was retained, with existing elements repurposed wherever possible. We worked in close partnership with their internal design team, developing the design language collaboratively through a series of workshops. These sessions shaped the aesthetic direction and spatial strategy, ensuring every design decision supported their creative vision and environmental goals.
-
No finish was repeated. Every wallpaper, material, and colour scheme was carefully selected, creating a truly unique visual identity across the workspace while maintaining a unified experience.
Strong communication was key to the project’s success. With the client team based overseas, we adapted our design process to suit their ways of working—holding regular remote design reviews, adjusting sign-off milestones, and maintaining close alignment with stakeholders across time zones. This flexible and proactive approach ensured a seamless exchange of ideas and consistent momentum throughout.
“This project gave us an opportunity to rethink how we collaborate,” explains Laura. “We worked as an extension of the client’s design team, adapting our process to fit theirs, sharing ideas openly, and finding creative solutions together. It was a true partnership.”
-
Sustainability embedded in every detail
With a BREEAM Excellent-rated building as the foundation, sustainability played a central role throughout the project. Working alongside the client’s in-house sustainability lead, we ensured all materials and finishes met strict environmental standards. Dimmable lighting, low-flow fixtures, and responsibly sourced finishes were specified throughout. Desk layouts were carefully planned to ensure every workstation had access to natural light.
Wellbeing was an equally important consideration. The space includes a range of dedicated settings, including therapy rooms, quiet zones, and biophilic elements that support a calm, restorative environment.
-
A workplace that reflects culture and creativity
The completed space supports a dynamic, inclusive, and people-centred way of working. With the freedom to choose how and where they work, employees are empowered to find the setting that suits them best.
The design reflects the company’s core values – celebrating diversity, wellbeing, and creativity. It brings together unique design, functionality, and environmental performance in a way that supports both the day-to-day needs of the team and the company’s long-term ambitions.
-
Building on a trusted partnership: Phase 2
Following the successful completion of phase one, the client invited Oktra back to deliver a second phase of works on the 4th floor, extending the workplace across floors four, five and six. This phase introduced a new layer to the workplace experience, with a strong focus on hospitality and social connection. A large breakout area was designed to bring the entire London team together in one place, capable of hosting company-wide town hall meetings.
-
A generous pantry with two serving islands supports events, informal gatherings and everyday use, reinforcing the client’s commitment to providing high-quality amenities for their people. The floor also includes an arcade room featuring a bespoke graffiti mural created by a commissioned artist, adding a bold, playful character to the space. Visually and architecturally, the 4th floor pushes the design further, with more vibrant colours and stronger architectural interventions, while still feeling part of a cohesive whole.
-
With a successful first phase behind us, phase two ran smoothly, built on a shared understanding of the client’s culture, ambitions and ways of working. Having established trust and momentum, Oktra was able to operate as a natural extension of the client’s team, enabling quicker decision-making and a highly collaborative process. The strength of this partnership was recognised internally through awards for the Oktra project team, including an All Star Award for Senior Construction Manager, Paul Tulit and a GOAT Award for Senior Designer, Laura Koriakinaite, reflecting not only the quality of the final outcome, but the relationship that made it possible.
-
The Technology Lookbook
We have created innovative and inspiring workplaces for some of the leading technology businesses to help them get the most out of their workforce and support their business model. Find out how we can help your business grow and who we have worked with in our lookbook.
download now
-
Inspired by what you see?
Get in touch to discuss your next project
020 7553 9500
info@oktra.co.uk
-
