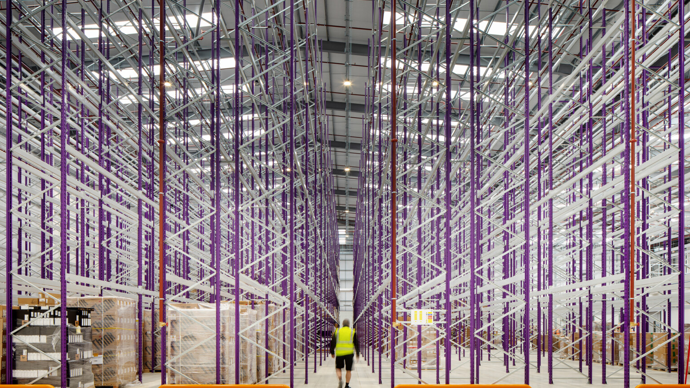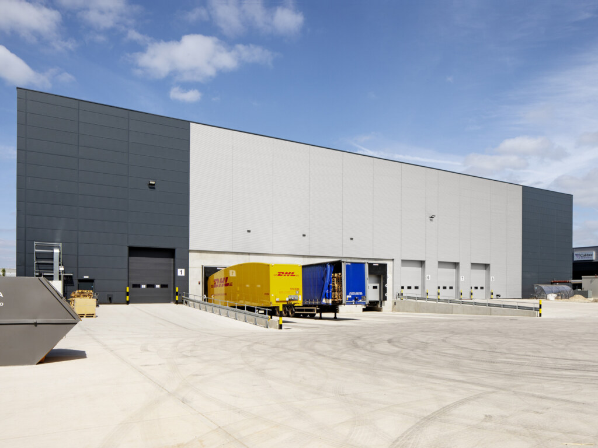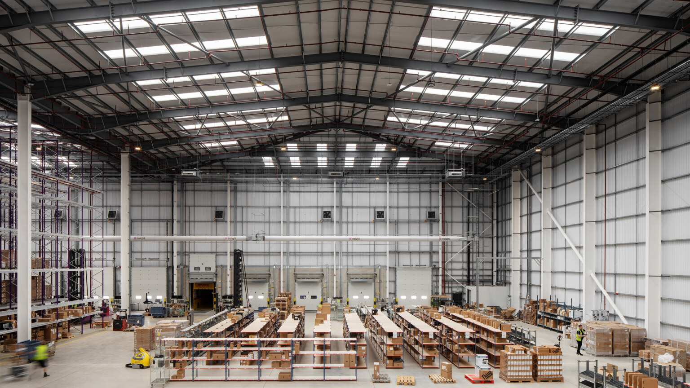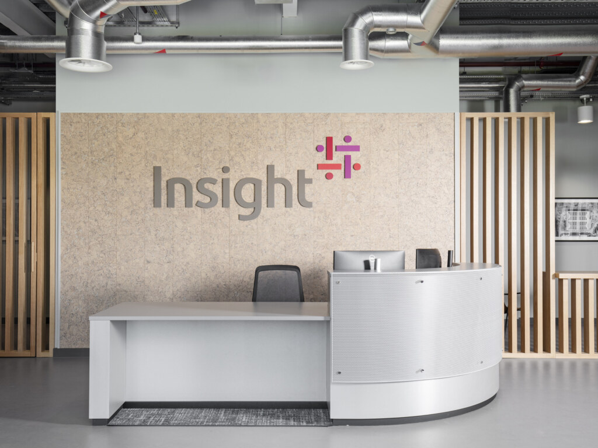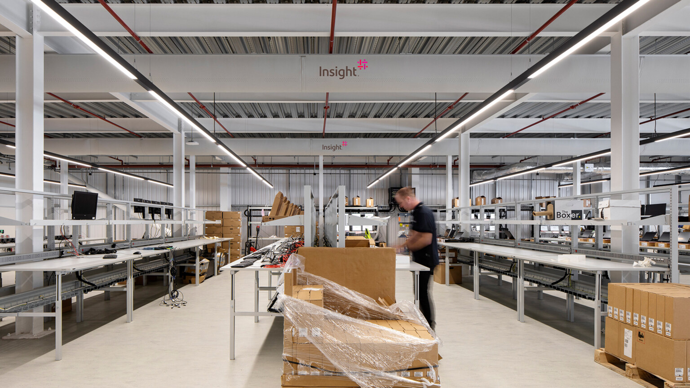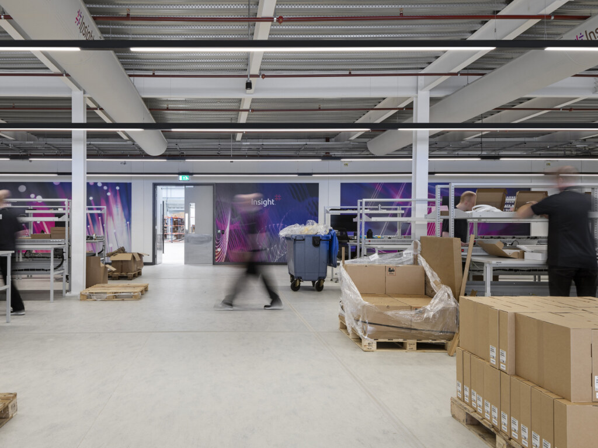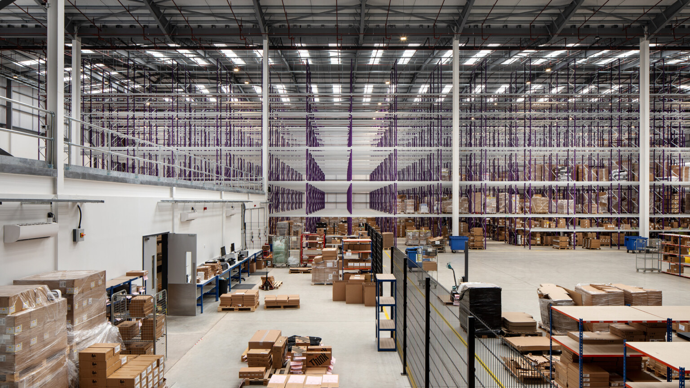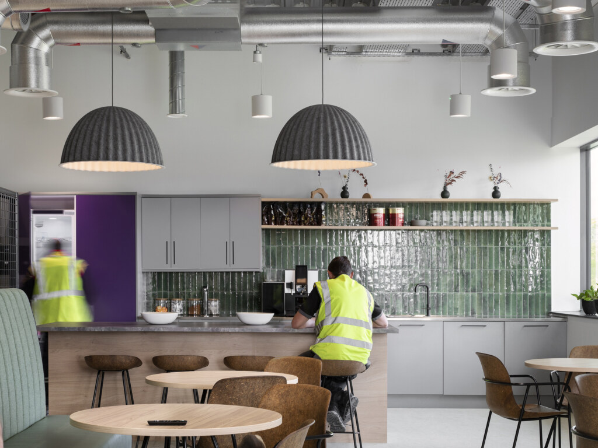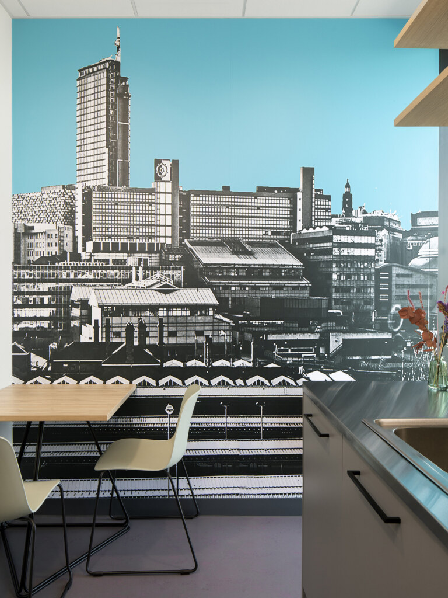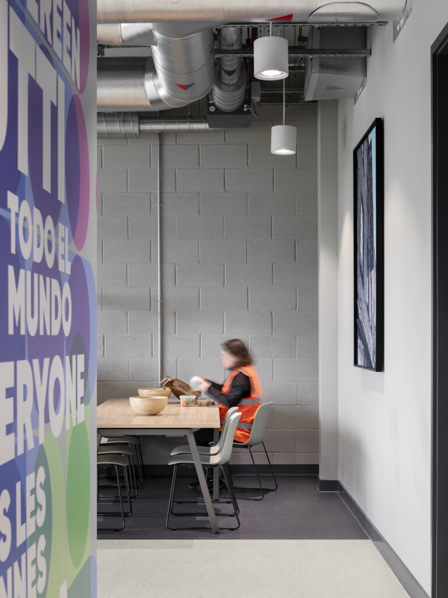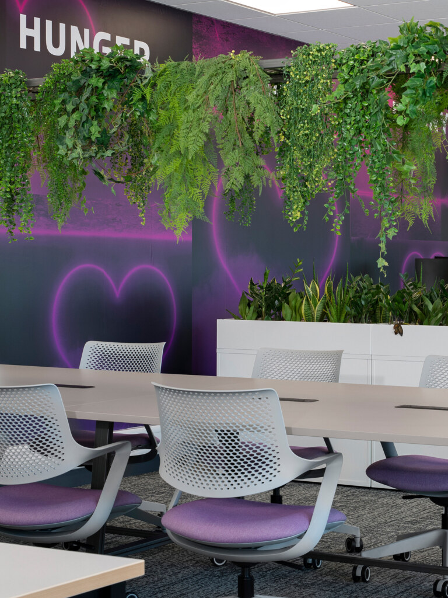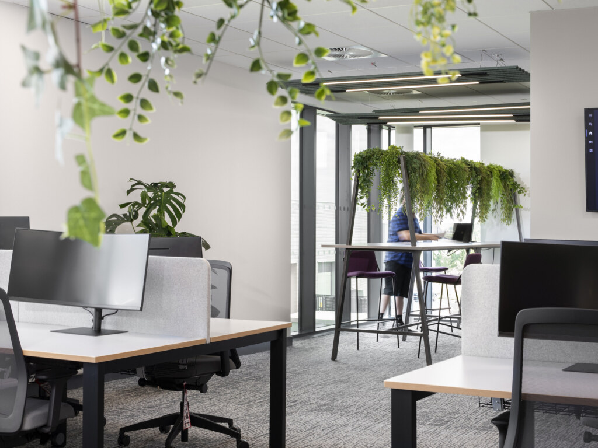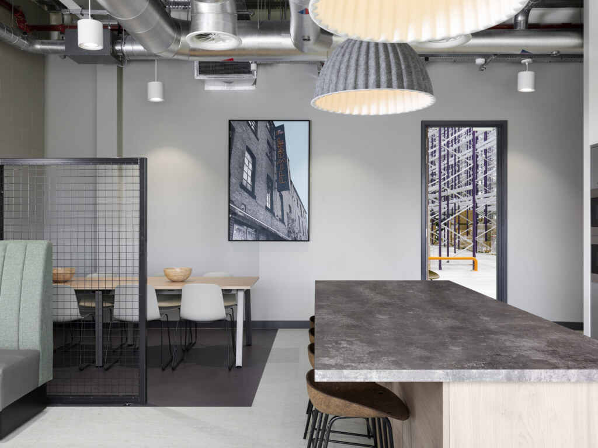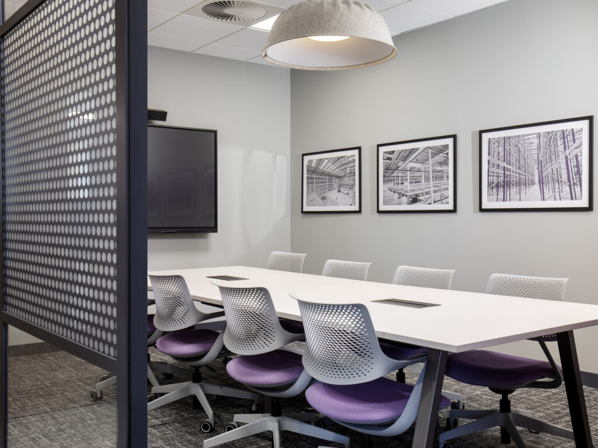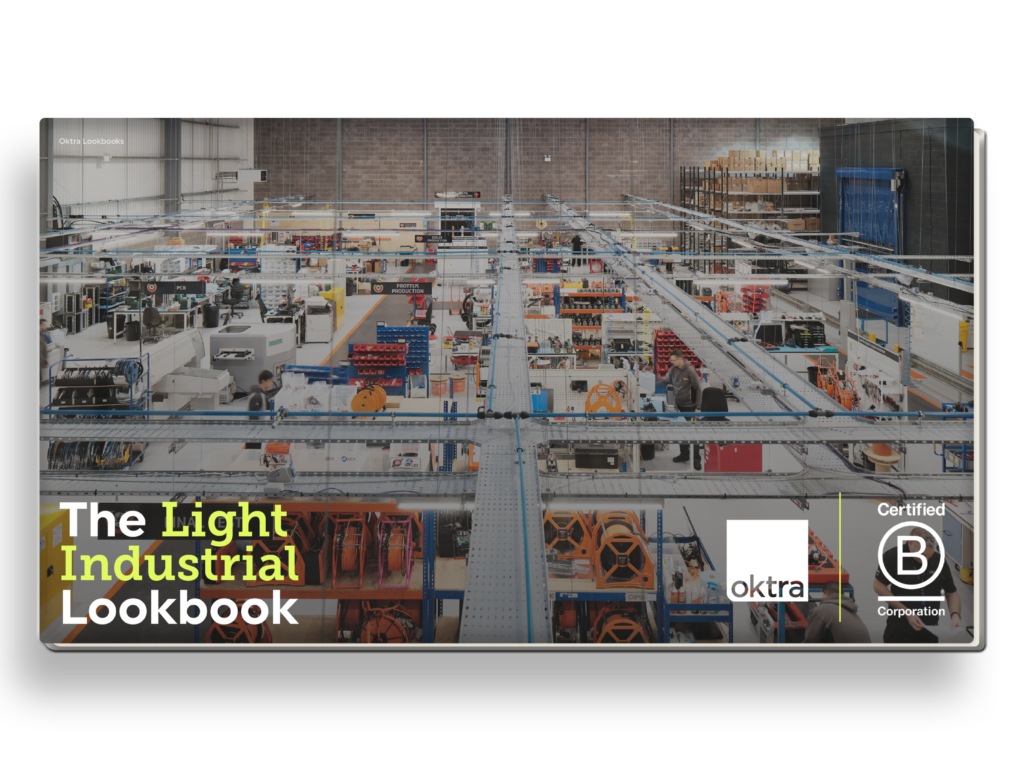-
Bringing design and build to a new frontier
Insight, a global technology solutions integrator company, needed a bigger space to meet growing operational demand. Their existing site, combining a small office and warehouse, was limiting both their storage capacity and workforce efficiency. When the opportunity arose to relocate into a brand-new industrial unit, they engaged Oktra to help deliver a fully functional solutions hub that could scale with their business.
The project marked a strategic step forward, not just for Insight, but for Oktra. As a warehouse-first environment with technical complexity, it offered the chance to expand our design and build expertise into a new and challenging typology.
-
Designing for scale, precision, and performance
The space combines a newly fitted office with a high-spec logistics facility, including a 15m high racking system and a dedicated Integration Centre for product configuration. The warehouse includes an 11,000 sq ft Integration Centre, with the flexibility to expand by an additional 10,000 sq ft as operational needs evolve. While the office design includes familiar elements—open-plan workspace, tea point, breakout area, meeting rooms, reception, showers, and lockers—the real complexity lay in the warehouse.
-
With all services requiring full installation, the delivery involved a complete fit out of mechanical, electrical, and fire safety systems, including a sprinkler network, mechanical ventilation, and external condensers. A new water tank and automated forklift guidance system embedded into the warehouse floor added further technical rigour. This system supports automation around forklift operations, improving the speed and accuracy of movement within the Very Narrow Aisle (VNA) racking layout.
-
Close collaboration and zero compromise
Insight’s priorities centred on operational efficiency and futureproofing, ensuring seamless coordination between the office and warehouse and allowing space for future expansion. While Maze developed the initial shell-and-core design, Oktra led the transformation into a fully operational and compliant space, collaborating closely with Metron and leveraging Revit modelling to coordinate every service without a single clash.
Precision was non-negotiable. The warehouse racking had to be installed to the millimetre, accounting for movement joints spaced every 5–6 metres. Any deviation could compromise the entire layout. Through accurate BIM modelling and phased coordination, we ensured accurate execution.
-
Balancing function with identity
While functionality took priority in the warehouse, Insight’s brand identity was still present throughout the space. The office area feels more intimate and people-focused, providing a clear distinction from the industrial scale of the warehouse. Colour palettes and finishes reflect the Insight brand, helping unify the different zones while maintaining the distinct requirements of each.
-
Ready for what’s next
The new facility doesn’t just meet Insight’s current needs but is rather designed to grow with them. An unoccupied mezzanine floor offers room for future racking or workspace, and the operational zones can flex as business requirements evolve. The Integration Centre has been designed with expansion in mind, ensuring the space continues to support evolving fulfilment and configuration demands.
With the building already certified to BREEAM standards, Oktra’s role was to ensure full compliance throughout the fit out process, integrating sustainable practices into the technical delivery. A significant portion of the roof is equipped with PV solar panels, with capacity in place for further expansion, supporting Insight’s long-term sustainability strategy.
-
The Light Industrial Lookbook
As operational hubs become more complex and multifunctional, businesses are redefining how they use industrial space. From robotics and R&D to food production and flexible warehousing, we’ve designed spaces that meet specialist requirements while empowering the people who work in them.
download now
-
Inspired by what you see?
Get in touch to discuss your next project
020 7553 9500
info@oktra.co.uk
-
Related content
-
Find out more

Manchester M38 | Light Industrial
-
Find out more

West Yorkshire HX5 | Light Industrial
-
Find out more

Basildon | Light Industrial Technology
