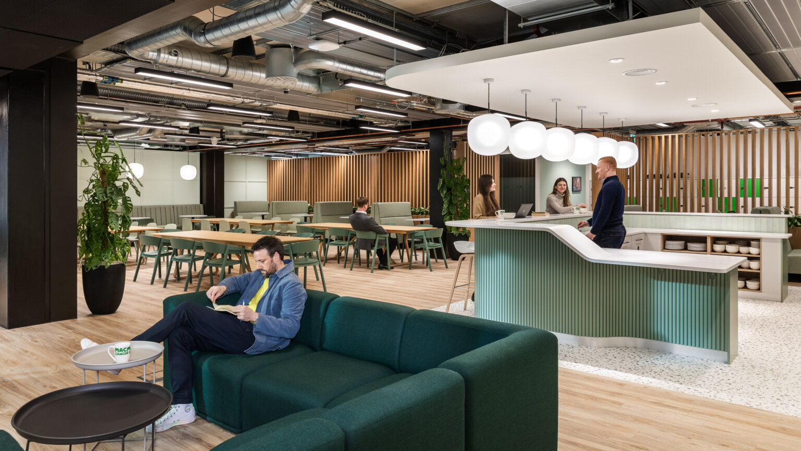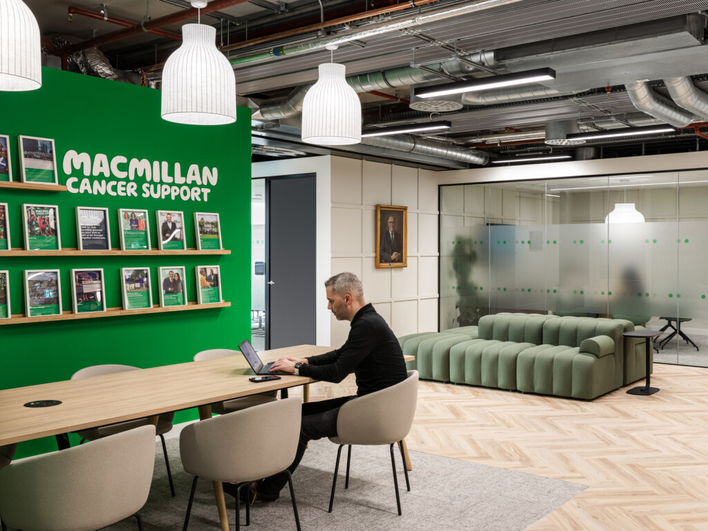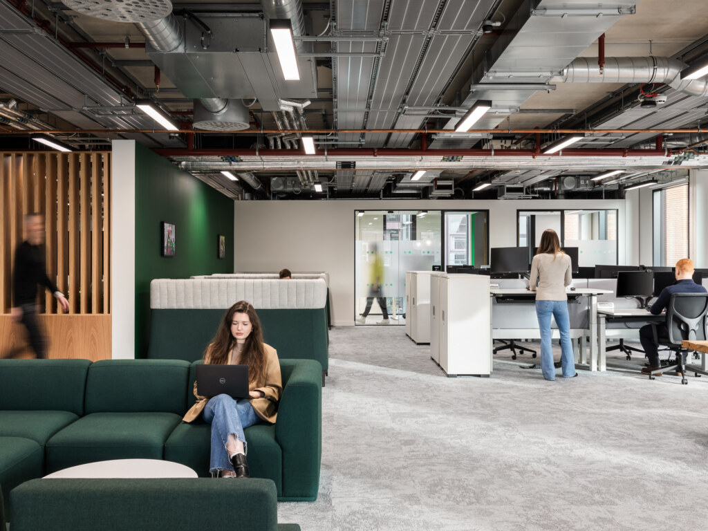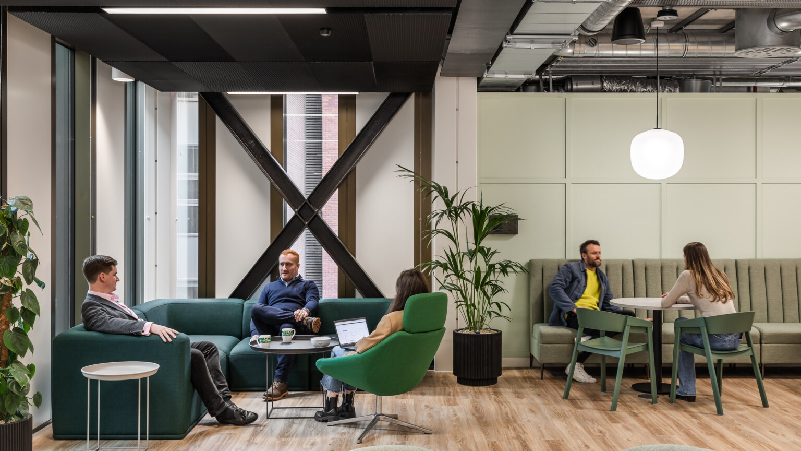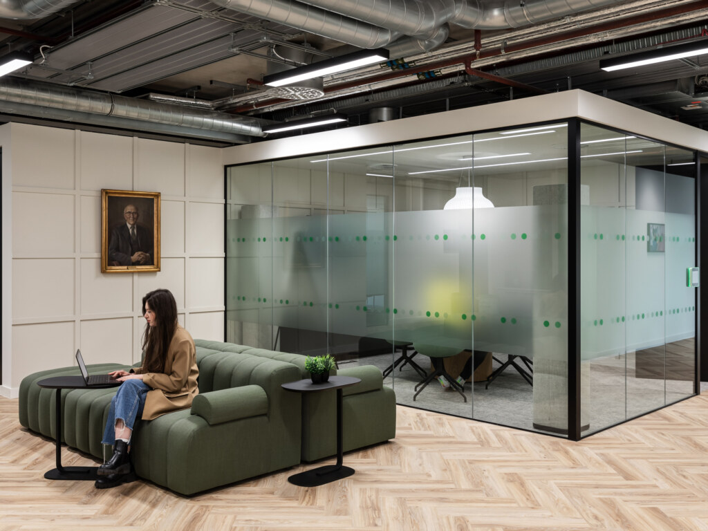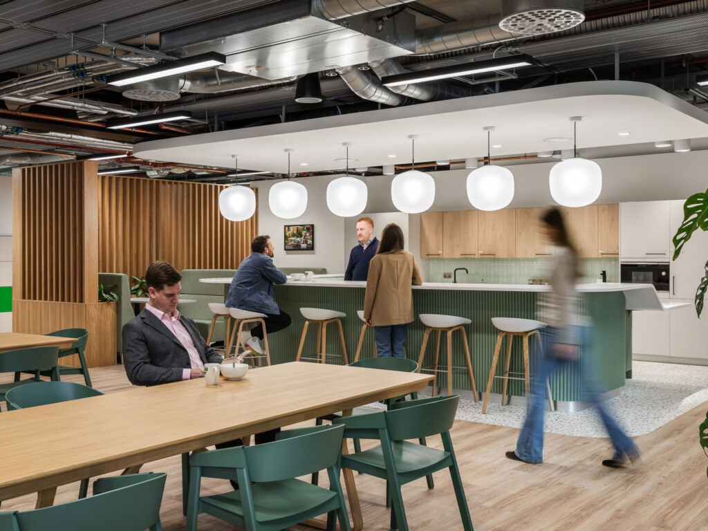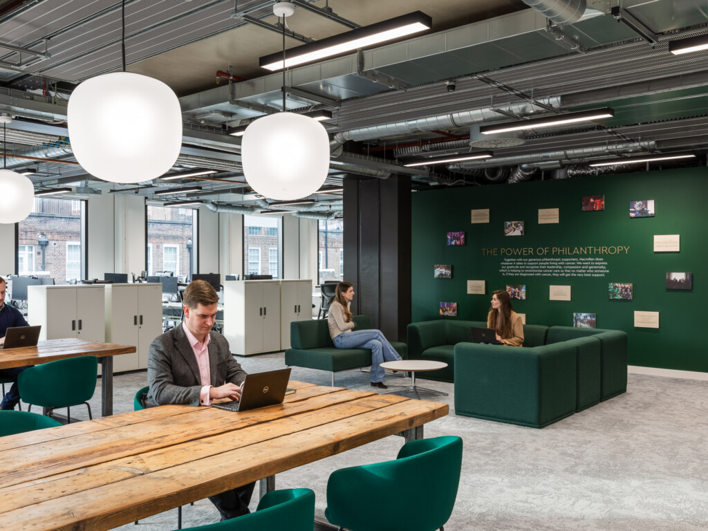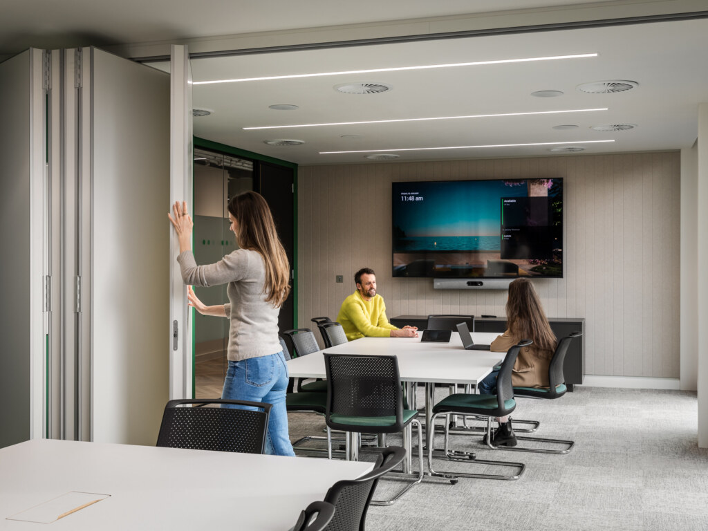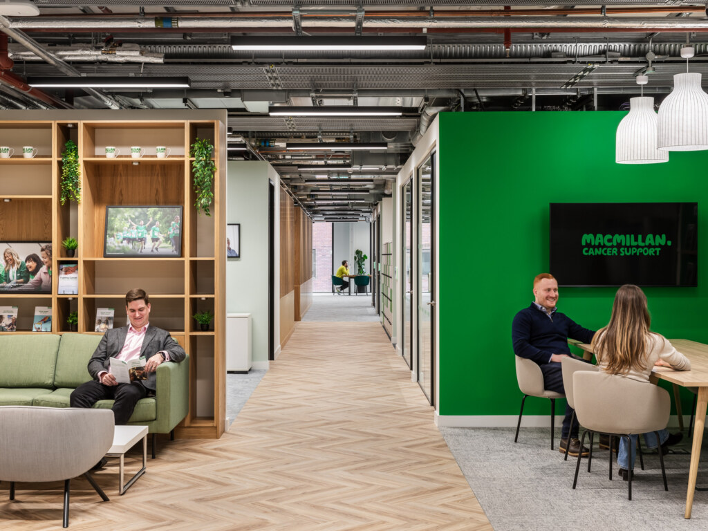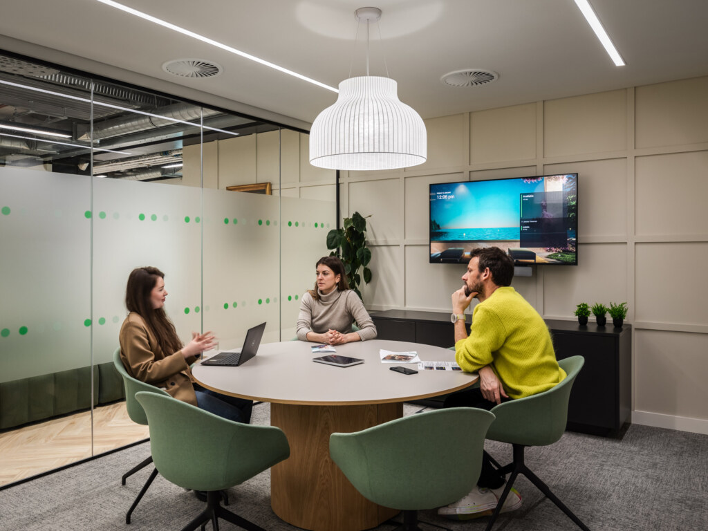-
From larger to smarter: a new chapter
After years in an office spread over five floors, Macmillan Cancer Support decided to move its London home to a smaller space in the heart of Bankside. This transition wasn’t merely about supporting the organisation’s efforts to become more environmentally and financially sustainable; it was a chance to rethink how the workspace could truly support their people based in and around London. We worked alongside Macmillan to create an inclusive, sustainable workplace design that feels like a home away from home for their teams.
-
Building a sustainable foundation
From the start, our team worked closely with Macmillan to create a space reflecting their ethos and commitment to sustainability. Housed in a BREEAM Excellent building; the new workspace features carbon-neutral materials and reupholstered furniture, significantly reducing its environmental impact. Existing furniture was thoughtfully repurposed, with donated desks integrated seamlessly into the design. Every detail, from carbon-neutral flooring to biophilic touches, was chosen to prioritise sustainability.
-
Inclusive by design
Inclusivity is embedded into the design. DDA-compliant layouts ensure accessibility for all, while thoughtful details like arthritis-friendly door handles and accessible seating accommodate diverse needs.
Wellness spaces, including a medical room, prayer room, and a library corner with full-height windows, provide employees with places to reflect, recharge, and relax. “Inclusivity isn’t just a buzzword here – it’s woven into the fabric of the space,” says lead designer Jordan Holdcroft.
-
A hub for connection and versatility
At the hub of the office is a café-style breakout area that flows into a town hall space for community events, ensuring people have a space to connect. Flexible seating and folding walls are infused throughout the space to adapt seamlessly to employee needs, from collaboration to quiet focus. Adding to the versatility, sit-stand and hot desks reflect a modern, dynamic approach to work.
-
A home-like environment
The office exudes a welcoming, home-like atmosphere. Visitors are greeted by vibrant green tones and inviting soft seating, with a self-check-in system replacing the need for a traditional reception desk. Throughout the space, artwork and branding celebrate the carers and people the organisation supports, sharing their stories in a meaningful way.
-
A workplace redefined
“This project was about more than creating a functional office,” says Jordan. “It was about designing a space that supports their people, reflects their values, and feels like somewhere they want to be every day.” The result is a workplace that goes beyond expectations, promoting community, well-being, and sustainability. It’s a space that redefines the modern office, balancing purpose and care for both people and the planet.
-
Brief us
Send us your project requirements
020 7553 9500
info@oktra.co.uk
-
Meet more of our clients in the charity sector
-
Find out more

Northampton NN3 | Charity
-
Find out more

London E20 | Charity
-
Find out more

London TW9 | Charity
