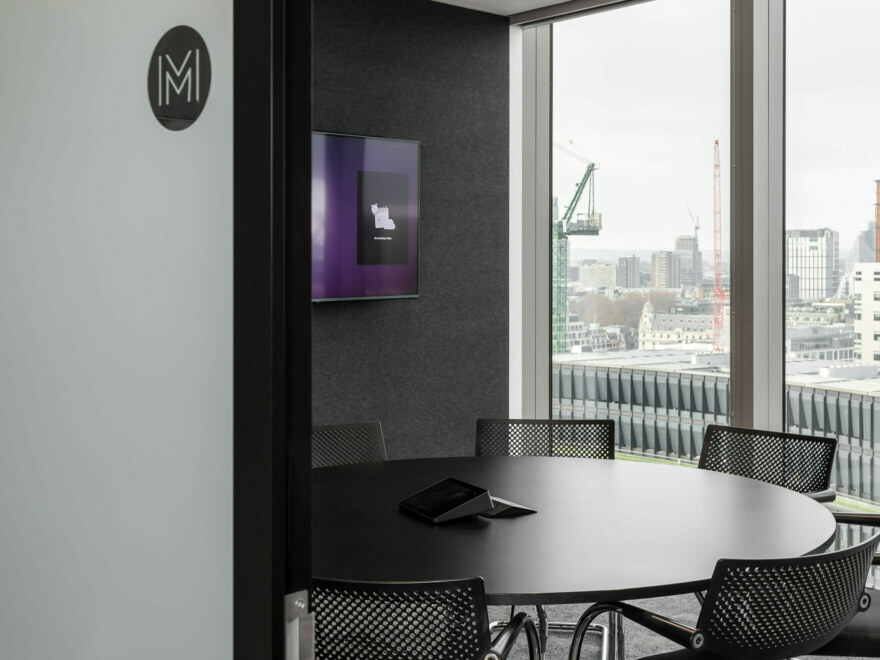-
Social hub
Approaching a lease expiry, Moorhouse took the opportunity to relocate to a larger office space that would cater to different ways of working and enable their employees to be more productive when working in the office. With staff spending time off-site or working from home, our client wanted to create a hub that would bring their people together. Moorhouse envisioned a flexible workplace that could accommodate those working from the office full time, as well as acting as a multi-functional social space.
-
Zoning
The design is shaped around task-based working, with the square floorplate divided into four main zones surrounding the central space, each with a distinct function: Work, Meet, Flex and Grow. The Work Zone consists of hot desks and quiet workspace for focused working, whilst the Meet Zone is formed of five meeting rooms. The larger meeting room is equipped with a folding wall and opens onto the Flex space, forming the breakout and front-of-house area. This is supported by the Grow Zone which can house furniture and acts as an additional agile meeting space or touchdown station.
-
Flexible space
Once a month, Moorhouse will come together as a business for a townhall meeting followed by a social activity. The Flex Zone, which is the main agile space, was designed with these activities in mind and allows for six different configurations. The standard arrangement provides informal lounge areas around the teapoint for employees to use. Other settings include ‘Dine’ for catered events, ‘Move’ allows the space to be configured as large open area for exercise or sporting activities, or ‘Craft’ where workstations can be set up for focused activities. To facilitate the flexibility of the Flex Zone, all furniture is modular and the lighting can be controlled to suit the different scene settings.
-
Explore the flexible workplace with our slider below.
-
Sustainability and wellbeing
We held several online workshops for staff to give their opinion on what should be included in the new office and identified employee wellbeing as a key concern, leading us to include a Mother’s Room and Wellness Room in the design and space plan to maximise natural light. All areas benefit from the 360-degree views, and bold murals on the lift core and lockers inject fun and colour into the sleek, contemporary design.
To create a more sustainable work environment, we chose flooring made of recycled content and reused existing furniture from the client’s previous space, as we worked closely with furniture company Ripe who performed a furniture audit to determine what could be reused, refreshed, or recycled.
-
This renewed workspace creates a vibrant office culture that builds rapport between employees, boosts productivity and reflects the young and dynamic company spirit of Moorhouse.
-
Contact us
Get in touch to discuss your next project
020 7553 9500
info@oktra.co.uk
-
Related projects
-
Find out more

Leeds LS1 | Other
-
Find out more

London EC3 | Financial Technology
-
Find out more

London EC2 | Other












