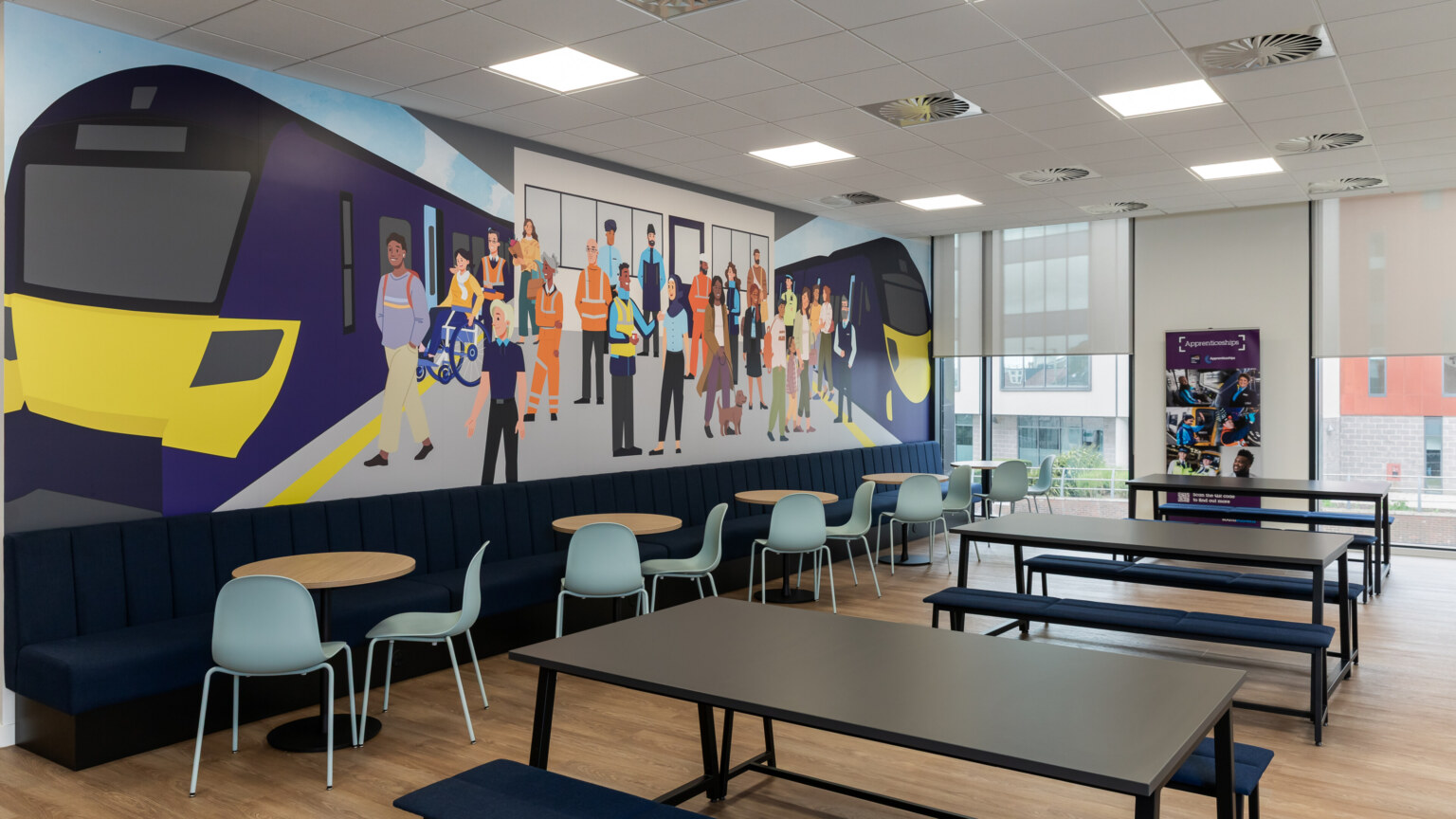-
Conceiving Networx
Network Rail asked us to design and build a reception and creative meeting suite to supplement their new headquarters at Puddle Dock. Networx is their on-site facility that can be used by Network Rail to relieve pressure on the office’s meeting rooms and give employees an alternative environment to collaborate, or rented to their partners for conferences and industry events.
-
TRY OUT OUR INTERACTIVE SLIDER BELOW.
-
Destination workplace
Our design concept follows three main threads: Heritage, Topographics, Geometry. These integrate with the existing building fabric whilst embracing the industrial aesthetic. While design elements from their office are carried through the spaces in Networx, the aesthetic goes beyond their brand parameters and establishes a unique design identity that visitors will remember. The dedicated reception ensures Networx is a destination in its own right. While the facility is connected to Network Rail’s head office, we developed custom branding and graphics to differentiate and celebrate this function.
-
Flexible functionality
Spread across three floors, a mix of layout styles are achieved using sliding, folding acoustic walls that enable spaces to be flexible and transform function. Stackable furniture allows users to further customise the space for training sessions, standing meetings, private talks, in-person conferences, and more. A smart room booking system ensures efficient usage of the meeting rooms which are equipped extensive AV systems for presentations and virtual collaboration.
-
Inspiring creativity and collaboration
Each floor has its own breakout space, flexible meeting suite and lounge area that are vibrant, inspiring, and diverse – spaces to encourage collaboration and creative thinking. We created colourful envelopes that add elements of surprise for users as they journey through the spaces. Floating mesh panels inject colour into breakout spaces, and themed corridors are playfully adorned with ladybirds, butterflies, and prints of landscapes to reflect Network Rail’s connection to the natural world.
-
Transforming the auditorium
Network Rail can use the multi-functional auditorium to host over 100 people or configure the space into six meeting rooms. The inherently flexible space is supported by furniture storage rooms that facilitate the change into lecture-style, cabaret, or drinks event layouts, and even features a games room where employees and guests can unwind.
-
INTERACT WITH THE FLEXIBLE SPACE BELOW.
-
Sustainable design
Our achievement of a BREEAM Very Good certification demonstrates the sustainability and environmental performance of this fit out. To meet the criteria, we considered light levels during the design process to shape a layout that would reduce the need for artificial light sources and maximise the sweeping views over the Thames. Materials were chosen for their longevity and organic shapes and materials reflect the sustainability credentials of the design.
-
Networx is a unique meeting facility that is inspired by and designed for the travel industry. The creative work setting is a step away from Network Rail’s traditional office and will help employees to optimise their productivity and host collaborators in an environment they can be proud of.
-
The Transportation and Infrastructure Lookbook
Get inspired and discover how to create a safe, attractive, and productive office spaces for the Transportation and Infrastructure sector.
download now
-
Brief us
Send us your project requirements
020 7553 9500
info@oktra.co.uk
-
Related projects
-
Find out more

London EC4 | Transport
-
Find out more

London EC3 | Transport
-
Find out more

Ashford TN23 | Transport
Designing a Dynamic, Inclusive Training Centre for Southeastern

























