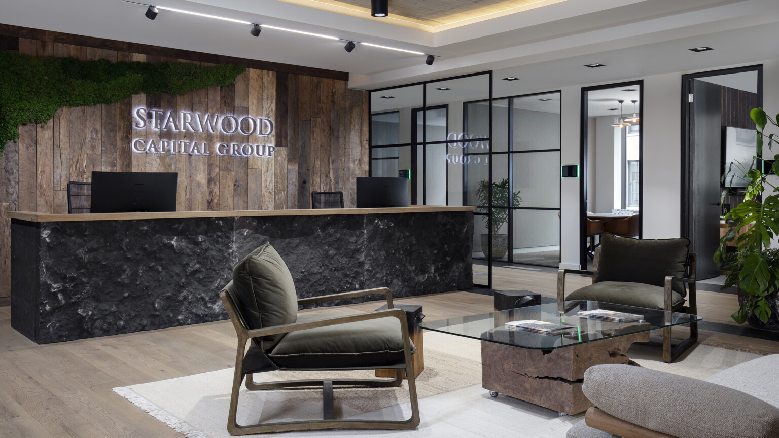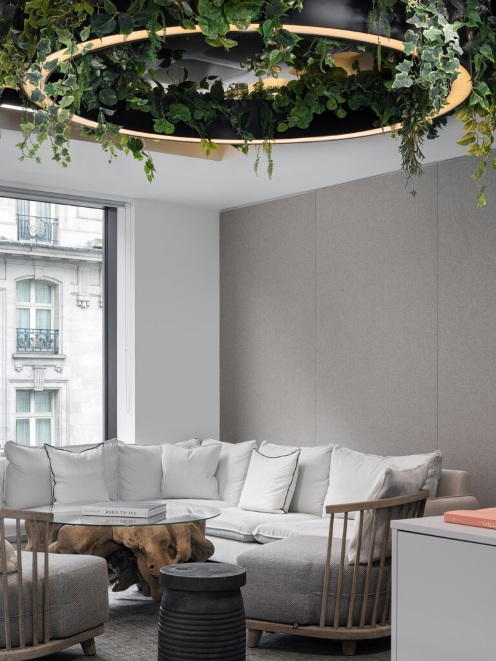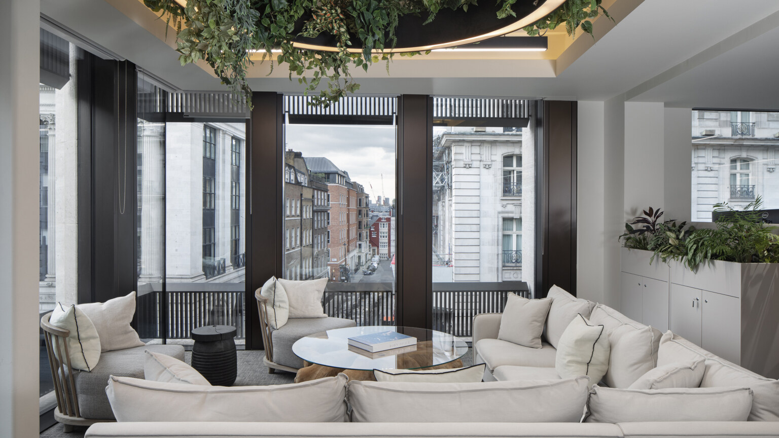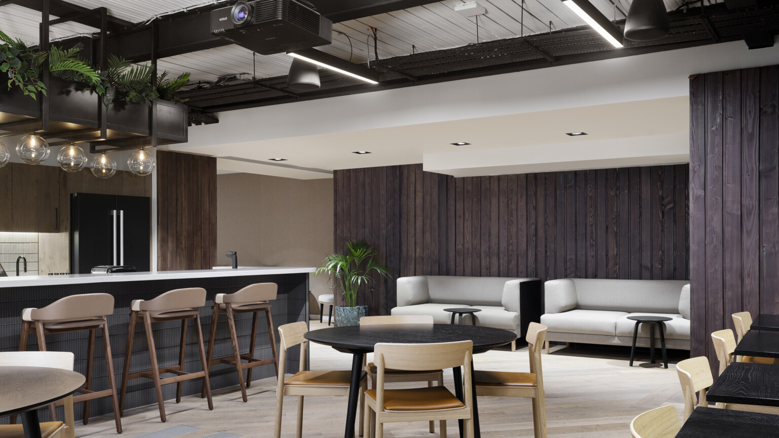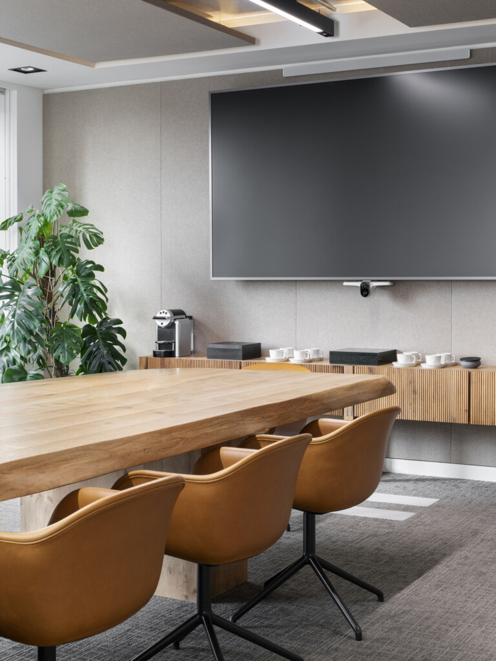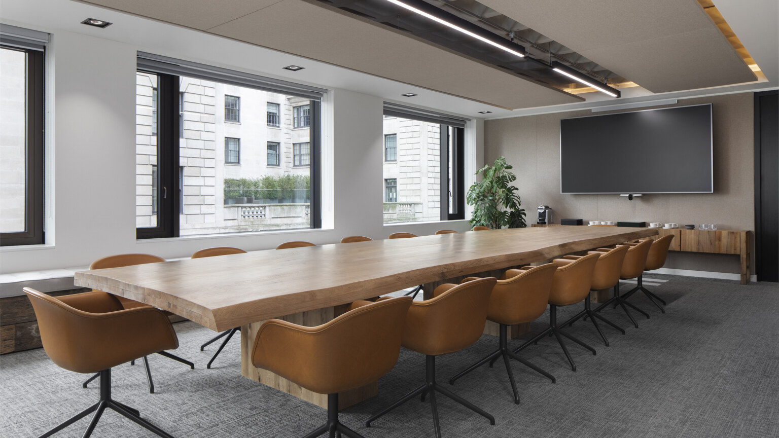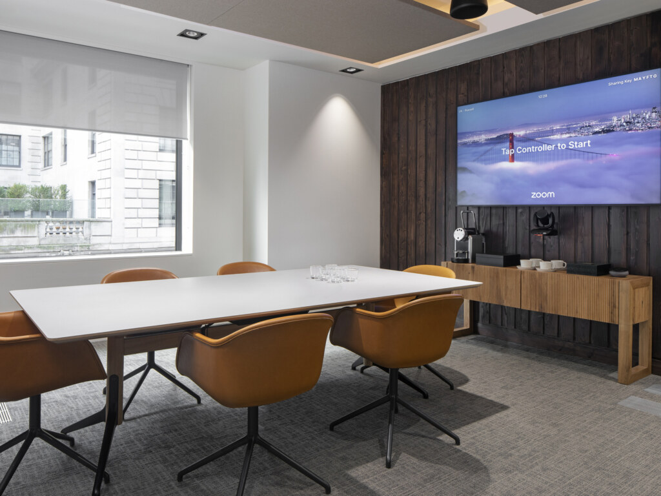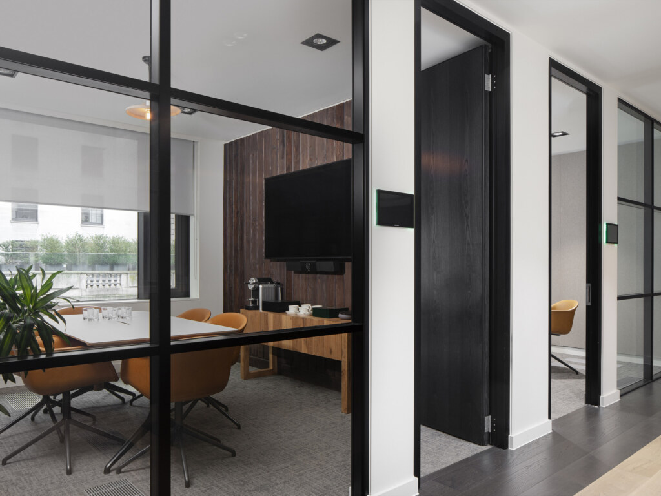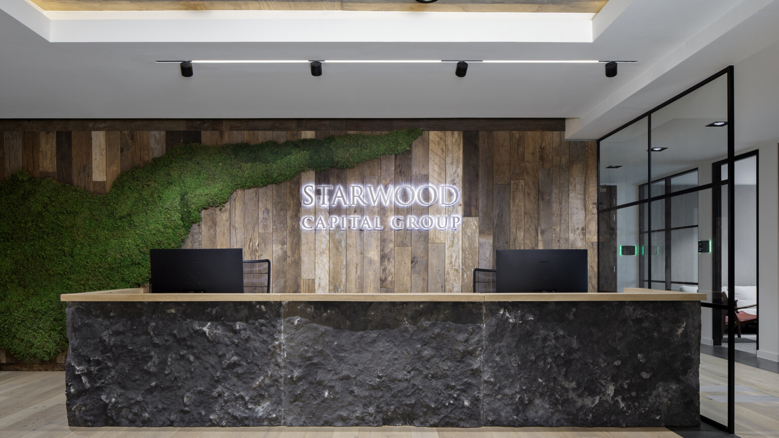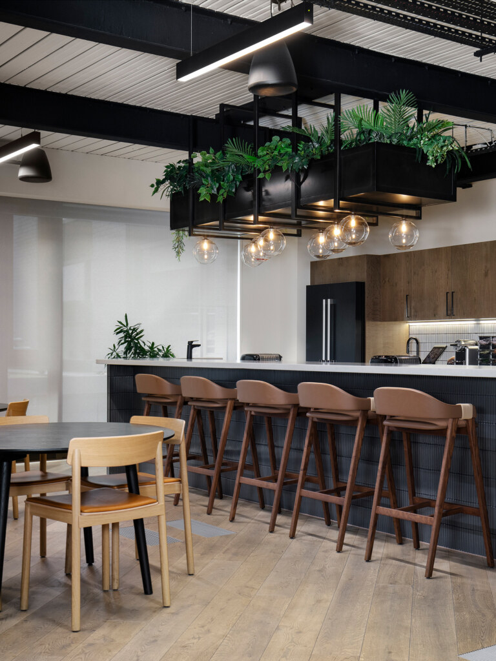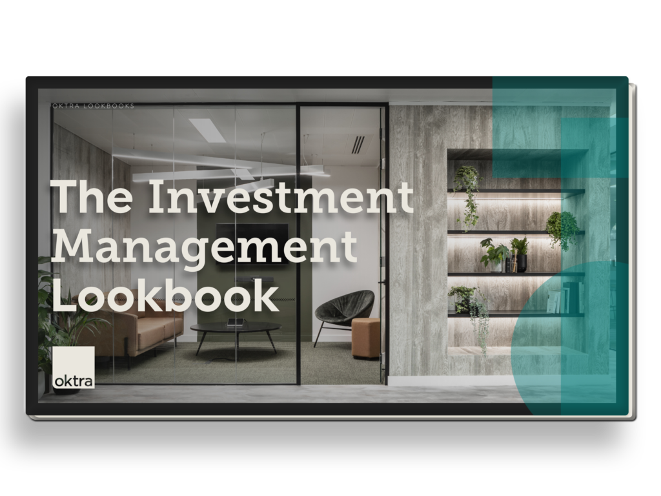-
Luxury meets legacy
When Starwood Capital relocated their London headquarters to One Berkeley Street—directly adjacent to their flagship 1 Hotel Mayfair—they saw an opportunity to create a workspace that mirrored the luxury, sustainability, and hospitality-led ethos that defines their global brand.
As a private investment firm with deep roots in the hospitality sector and the founder of the 1 Hotels and Baccarat Hotels brands, Starwood Capital’s vision for the workplace went far beyond corporate functionality. The new headquarters needed to reflect the same attention to detail, materiality, and user experience seen across their hotel portfolio—delivering a workspace that feels more like a boutique hotel than a traditional office.
“We weren’t just designing an office—we were translating a hospitality mindset into a workplace,” explains Sophie Busby, Creative Director. “Every material, every space, every interaction had to feel considered and elevated.”
-
Designing the unexpected
The project began with a clear and ambitious brief: to craft a workspace that felt as refined and emotive as a five-star hotel, while still meeting the operational needs of a fast-paced investment firm. Starwood Capital’s in-house team and their hotel architect shared concept direction, early sketches, and furniture selections that captured the warmth, texture, and elegance central to the 1 Hotels brand.
Our design team developed a scheme that balanced high-end residential comfort with workplace performance. From solid granite reception desks to natural timber finishes and sculptural Ray Lighting fixtures, each element was selected to reflect the same tactile luxury found throughout Starwood’s hotel portfolio.
-
Crafting a boutique office environment
Just like in a hotel, the first impression mattered. The reception space sets the tone with its bold materiality and serene ambiance, while a bespoke boardroom table—crafted from a single slab of timber—anchors the executive suite. Plush retreat spaces, softly lit corridors, and an intuitive spatial flow reinforce the sense that this is a place where hospitality meets business.
“We wanted to create an experience that was not just functional, but emotional,” says Sophie. “This space invites people to feel at ease, to connect, and to enjoy their environment—it’s the same feeling you’d expect walking into a beautifully designed hotel.”
-
Connection and movement
The new headquarters spans three connected buildings, requiring sensitive architectural interventions to harmonise levels and create a fluid journey through the workspace. Ceiling treatments were adapted across zones—alternating between exposed and enclosed—to enhance both character and clarity, while accommodating the robust AV needs of town hall spaces and meeting rooms.
The movement between spaces is designed to feel effortless, echoing the flow of a luxury hospitality environment. Employees transition naturally from client areas to work zones, informal lounges, and two rooftop terraces—each offering spectacular views and a quiet moment of escape.
-
Sustainability woven into every detail
True to the brand’s environmental values, sustainability was a cornerstone of the design. Materials were sourced with care—prioritising natural wood, stone, and soft textiles over synthetic alternatives. Extensive biophilia, including integrated planters and organic textures, blur the boundary between indoors and outdoors, drawing parallels with the 1 Hotel experience.
Natural light was maximised wherever possible, while warm, neutral tones enhance the building’s existing architecture and contribute to a calm, grounding atmosphere. The result is a space that not only looks and feels luxurious, but also embodies purposeful, planet-conscious design.
-
A hospitality-driven future
Starwood Capital’s new London HQ is a workplace that challenges conventional boundaries. More than an office, it’s a curated environment that reflects the company’s hospitality DNA, supports its people-centric culture, and represents a bold new chapter in how businesses approach workplace design.
By combining high-end materials, flexible functionality, and the human touch of hospitality, the new headquarters sets a benchmark for workplace environments that are as refined and welcoming as the world’s best hotels.
-
The Investment Management Lookbook
We create bespoke workspaces for investment management companies that are aligned with their business strategy. Discover the benefits of upgrading your office space here.
download now
-
Inspired by what you see?
Get in touch to discuss your next project
020 7553 9500
info@oktra.co.uk
-
