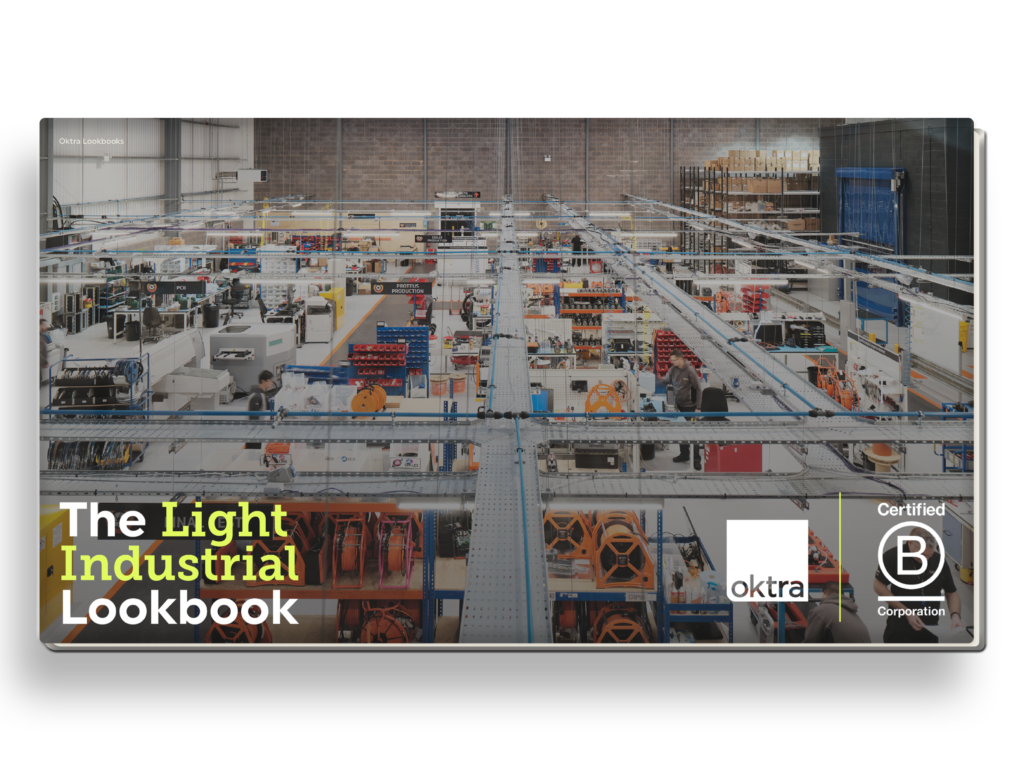-
Envisioned
Marking our third project with sportswear super-brand, Gymshark, we were set a new challenge: to create the ultimate gym. This would be a private space, exclusive to Gymshark employees that would act as a back-of-house facility and bring formerly outsourced functions together under one roof.
Working in collaboration with the Gymshark team we developed the brief for a world class gym for brand authenticity, a set of photography and recording studios, a purpose-built 10m high studio for their web app (the app studio) and a research and development factory for creating their products.
-
PRODUCTION FACILITY. AUDITORIUM. APP STUDIO.
Your workplace can do more than you think →
-

-
“We are totally separate businesses, we work on different sides of the country but the core ethos, beliefs and work ethic between Gymshark and Oktra are identical, and I think that’s why it’s worked so well.“
Gymshark
Ben Francis, Founder
-
Shaped
In order to maximise the use of the asset, fit all the desired areas for business and provide space for future expansion, a mezzanine floor was installed throughout the warehouse area to increase usable space.
Throughout the process, our team challenged the limitations of what was possible. Gymshark’s scope for space developed as the design progressed, leading to opportunities like the installation of a 100-person conference space for inspirational talks. Due to the high-level of structural, acoustic, MEP and energy-efficient engineering considerations, each development was carefully managed to ensure all risks were covered.
-
“We are here to enable Gymshark to grow as rapidly as they are growing.“
Oktra
Sean Espinasse, Design Director
-
Transformed
Through a ‘stealth mode’ service our team has provided the most advanced facility to support Gymshark’s business model. Located 100 yards from the HQ, which we previously designed, the team now have ample studio and recording spaces to operate in-house shoots with complete efficiency.
This complex also provides spaces for team training and learning development, featuring an auditorium and health bar which will focus on personal training and engagement. The elite gym forms an integral part of Gymshark’s DNA, sourcing the best equipment available, an outdoor workout yard and Olympic-grade weight lifting platform. This is the perfect backdrop for filming and photoshoots but is definitely not just for show – serious lifters only. Gymshark have the best gym in Europe that can support and optimise their brand; where style meets authenticity.
-
Our project was featured in Drapers magazine. You can read the news piece here.
-
The Fitness Lookbook
We know how to design the ultimate workplace for businesses in the fitness industry. See inside the offices of some of the biggest fitness brands in the UK in our lookbook.
download now
-
The Light Industrial Lookbook
As operational hubs become more complex and multifunctional, businesses are redefining how they use industrial space. From robotics and R&D to food production and flexible warehousing, we’ve designed spaces that meet specialist requirements while empowering the people who work in them.
Download now
-
Like what you see?
Contact us to find out what we can do for you
020 7553 9500
info@oktra.co.uk
-
Related content
-
Get new workplace inspiration straight to your inbox when you join our mailing list.
SIGN UP HERE















