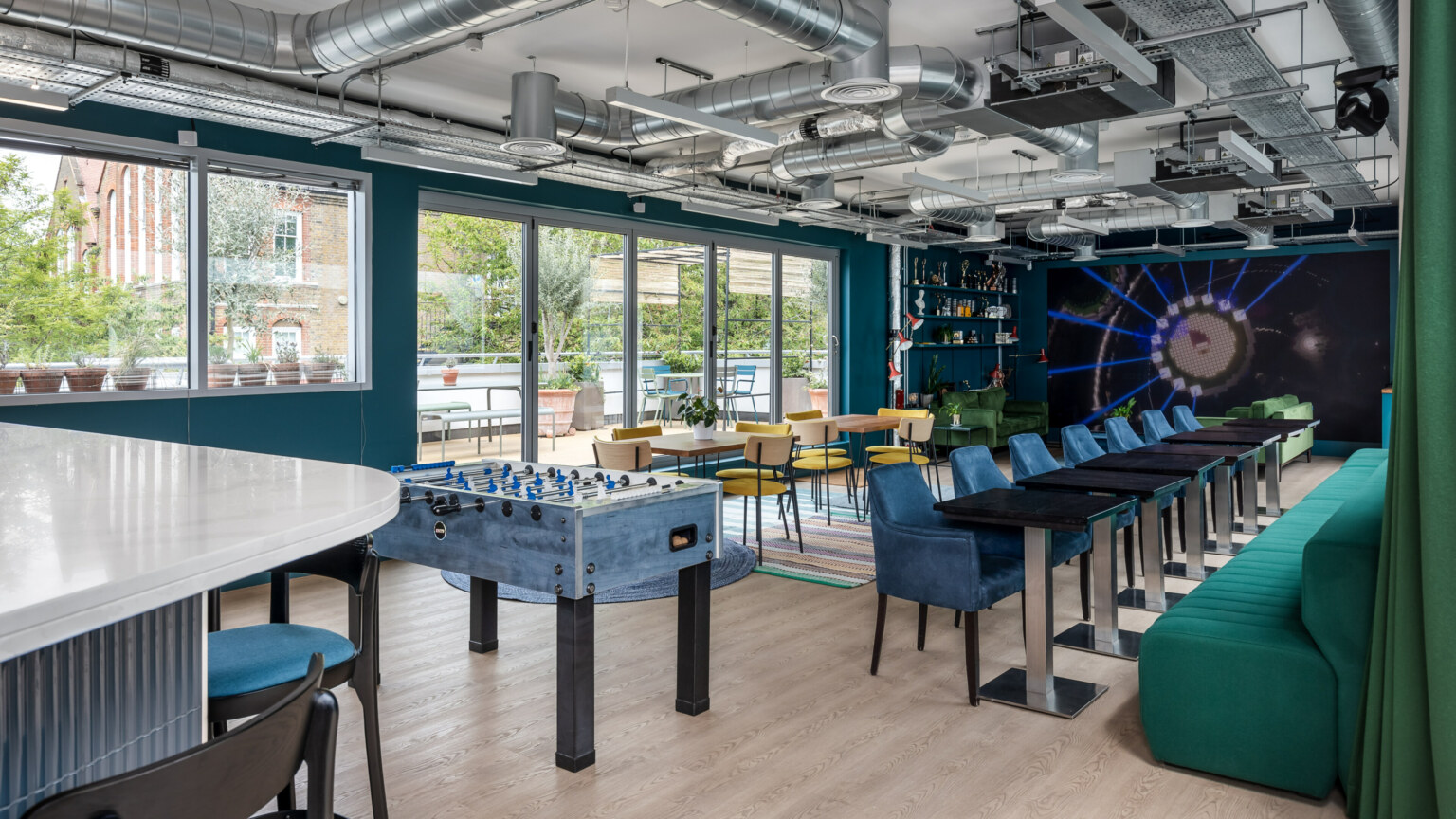-
Studio showcase
UNIT9 were relocating their London studio to Islington, choosing a unique property spanning four floors with a full height atrium boasting a skylight and central staircase. The production studio wanted to use their new location as a functional workspace and studio as well as a showcase space for their clients.
-
Defining activities
Through collaborative client workshops, we defined the activities undertaken in their workplace, established how UNIT9 wanted to present themselves, and designed a collection of spaces tailored to their people, brand, and business. With a variety of functions happening under one roof, it was important for each space to give a distinct impression and identity.
-
Elevated experience
UNIT9 wanted to host clients and showcase their projects at premieres in their own space, delivering an end-to-end branded experience designed to impress their clientele. The entire top floor serves as a multi-functional events space with an AV wall to display their work, and outdoor terrace connecting to the bar and breakout space which is used by employees for socialising and hosting.
-
With entertainment and socialising being the key purpose of this floor, we aimed to give the interiors a different feel to the rest of the space. We brought in rich colours and textures to give this space a unique visual identity and relaxed, lounge feel removed from the typical workplace environment.
-
Displaying personality
The first-floor office space maximises the natural light afforded by the skylight and central atrium, creating bright and airy workspace for focused work supported by informal collaboration spaces and meeting rooms. Classic pieces of furniture have been reused, introducing an eclectic aesthetic that reflects UNIT9’s personality and creativity.
-
Creating unity
Collaboration and social spaces bring people together in visible locations within the building. Looking down from the ground floor to the basement through the atrium, the teapoint and dining table can be seen drawing people together from across the office. The layout naturally encourages interaction and demonstrates UNIT9’s desire to push innovation by bringing creative minds together.
-
Bespoke production space
The basement and ground floors house workshop spaces, editing suites, and cater to the technical functions of the business. Sound absorption was a key consideration in the workshop design, and our research led us to employ the same materials and techniques used in theatres to ensure the spaces were acoustically sound and worked in conjunction with each other. The workshop and editing suites enable a variety of production methods: they can be set up for green screens, creating special effects, podcasts, and more.
-
Purpose-driven design
Our collaboration with UNIT9 early on in the project led us to discover the core needs of their business and draw on their creativity and openness to new solutions. Through purposeful, informed design, we have created a bespoke working environment that will benefit both internal culture and performance, and communication and relationship building with clients.
-
Contact us
Get in touch to discuss your next project
020 7553 9500
info@oktra.co.uk
-
Related Projects
-
Find out more

London W12 | Creative Industries
-
Find out more

London W1A | Creative Industries
-
Find out more

London WC2 | Creative Industries
























