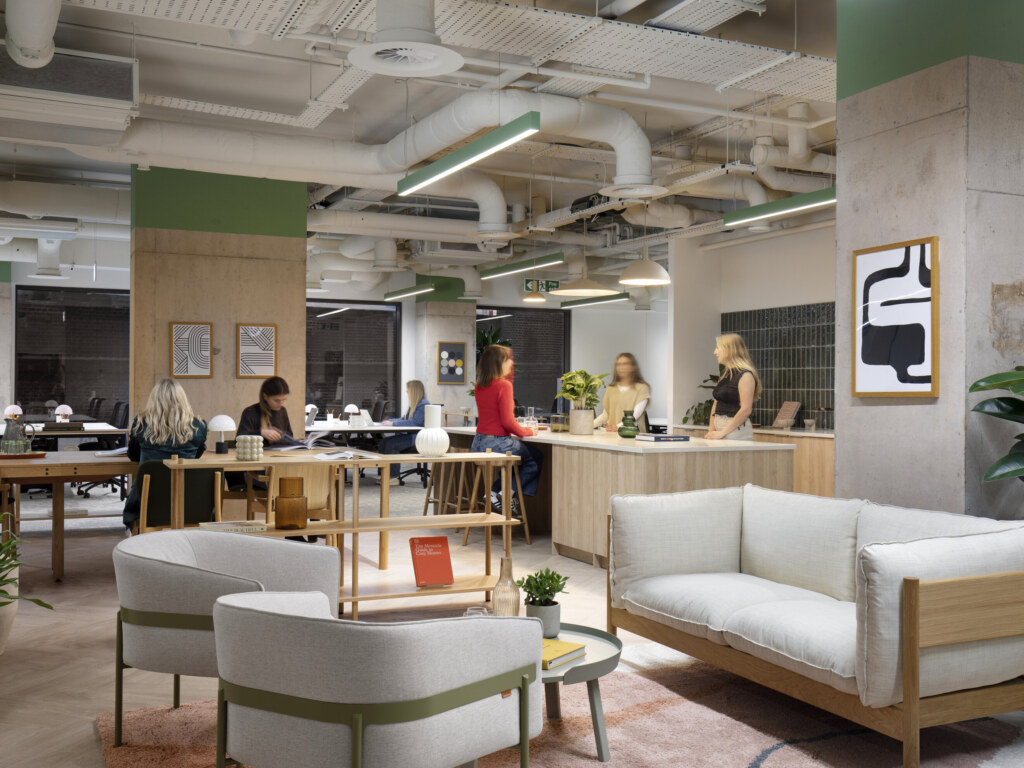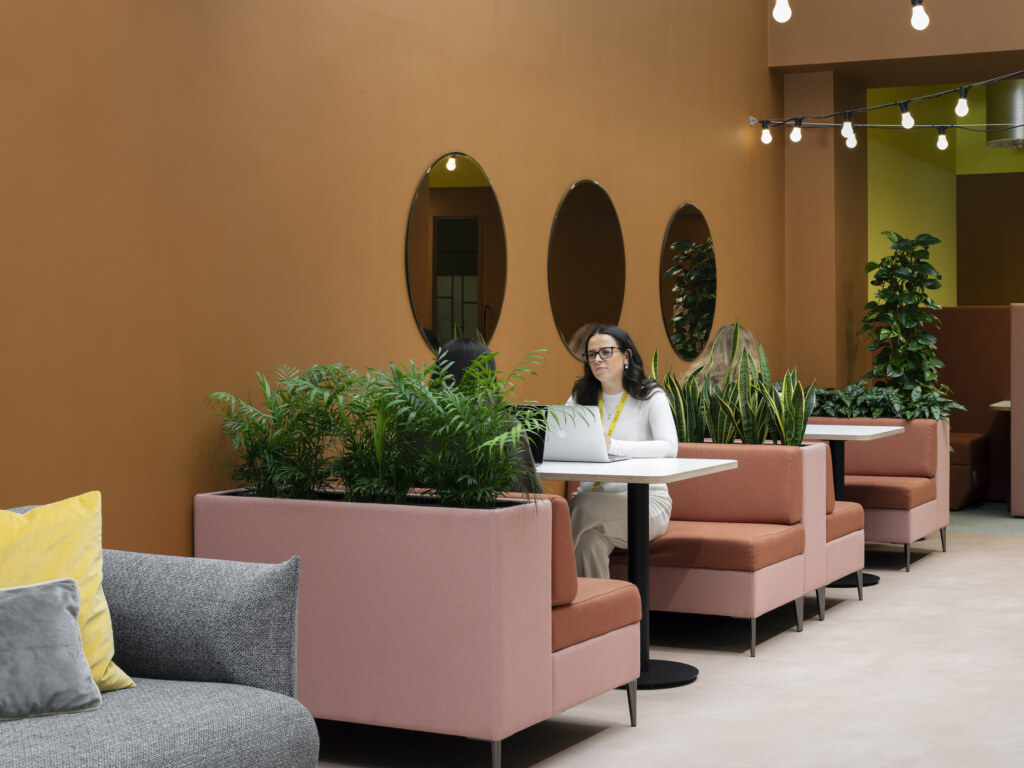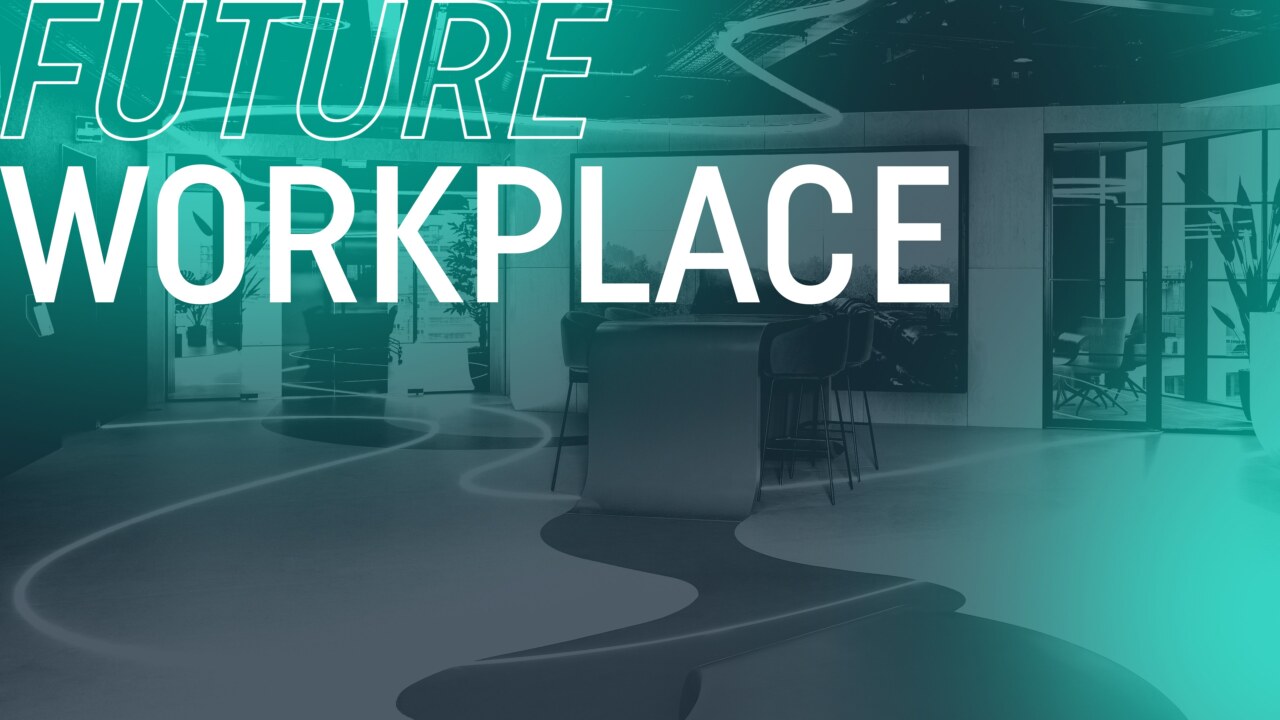-
Workplace design never stands still. As organisations adapt to new ways of working and rising employee expectations, the most successful offices are those built with flexibility, performance, and long-term appeal in mind. Today’s workspace has to do more than provide a place to sit; it needs to support a connected culture, foster collaboration, and give people a reason to choose the office over anywhere else they can work.
Businesses are also rethinking the role their workplace plays in brand expression and employee experience. A well-designed environment can communicate values instantly, help teams feel engaged and supported, and offer clients a tangible sense of what the organisation stands for. These shifts are driving a new generation of commercial office design – one that blends functionality, wellbeing, and identity in more intentional ways.
In this article, we explore the emerging trends influencing modern workplaces and shaping the future of commercial office design. We also highlight real examples of forward-thinking offices that demonstrate how these ideas are being brought to life.
-
The rise of resimercial designs
Over the past few years, there has been a lively debate around where people do their best work. And, within that, how those environments impact on employee productivity and engagement. Hybrid working has become the natural solution for many businesses, allowing workers to combine in-office and remote working to suit their lifestyle.
However, that doesn’t solve the issue of the outdated office space. When they’re in the office, you want hybrid workers to thrive. Unfortunately, many employees see a stark contrast between their flexible, convenient environment at home and the bland, basic space that awaits them at work.
In many cases, design now needs to bridge the gap between the home and office. As the name suggests, resimercial design fuses the worlds (and words) of residential and commercial. It pairs the comfort and convenience of a residential space with the functionality and collaboration of the office.
-
Resimercial design components
At the most fundamental level, resimercial design creates a look and feel that’s more homely than a classic office. Natural materials like wood and stone create a welcoming atmosphere, as do homely textures and patterns with softer lighting. Residential-inspired furniture is another top pick, such as sofas and coffee tables that feel familiar and comfortable.
Lutron’s office showcases this approach with comfortable welcome areas, breakout rooms and social spaces. Soft seating, decorative displays, and quality finishes all maximise comfort for staff during breaks. That extends from the large, open-plan kitchen area to smaller rooms with sofas, armchairs and TVs to mimic a domestic environment.
-

-
To go the extra mile, offices can provide the facilities that make home-working so easy for employees. Some offices include showers, for instance, allowing staff to freshen up at work before starting their day. It provides more flexibility for staff who want to get out early or hit the gym on their commute.
Another great feature from a resimercial perspective is a crèche area. This ticks a big box for fans of home-working, allowing employees to bring their children to work and even see them throughout the day like they might while they work from home. It eliminates the need to arrange childcare for days in the office, making the transition between home and office much simpler.
-

-
Placemaking over productivity
When designing an office, it’s natural to focus on productivity as the priority. However, putting productivity first can sometimes be counterintuitive. A modern approach is to focus on creating a sense of community and belonging, and then watching staff thrive.
Placemaking does exactly that. In a public design context, it’s the process of creating quality places where people want to live, work, play and learn. Commercially, it means designing spaces where your workers want to work – but also where they want to be, more broadly.
A sense of place is key here – not just a place of work. Designing your office a destination means integrating both work and recreational areas side by side. Your space should be multi-functional, visually appealing and comfortable.
-
Placemaking design components
While there are similarities between placemaking and resimercial design, placemaking has a wider scope of inspiration. Kitchens and lounge areas are a classic feature. However, hospitality is also mimicked with café-inspired work areas or even fitness rooms and gyms.
-

-
Product Madness features a barista café in their office, for example. The coffee alone is a huge draw, with Millennials (aged 28 to 34) found to spend more than any other generation on takeaway coffee. It also provides an additional working space for employees to thrive. Remember, coffee shops are the workplace of choice for many remote and hybrid workers, who like to get away from domestic distractions.
Double Eleven goes one further with a Scandinavian-style market hall at their headquarters. Alongside a coffee bar, there are fresh produce stands and a juice bar. That’s topped off with a state-of-the-art gym and gastro-inspired dining spaces to create a campus experience where people simply want to be.
-

-
Wellbeing in the workplace
According to Mind, 70% of employees have experienced poor mental health in their lives. This isn’t something that businesses can ignore, with many workers spending more of their waking hours in the office than they do at home. Put simply, the office environment plays a major part in worker wellbeing.
That relationship works both ways too – with workplace wellbeing impacting employee performance in several ways. Putting more focus on employees’ health can improve morale, engagement and productivity over time. It makes employees feel valued, resulting in better staff loyalty. As a result, Mind reports a £5.30 return for every £1 invested in workplace mental health.
With all of this considered, it’s no surprise that more and more business leaders are putting wellbeing at the forefront of their office designs.
-
Wellbeing design components
There are lots of different factors that affect workplace wellbeing:
- Physical – Nutrition, exercise, ergonomics and activity programmes
- Social – Relationships, culture, community and social events
- Environmental – Space, lighting, noise, air quality, temperature and workstation design
- Psychological – Stress levels, job security, work-life balance, workload and job demands
-

-
As you might expect, there’s no single solution to workplace wellness. Instead, businesses can implement a variety of measures to address the factors that contribute to a healthier and more inclusive environment. Incorporating biophilic design can help relax employees while improving air quality, and creating wellness rooms provides dedicated spaces for meditation and relaxation.
Comforting furniture and design, such as resimercial components, can foster a more welcoming atmosphere, while calming natural colours and materials promote a sense of tranquility. It is ultimately design that makes people feel comfortable that can further contribute to a holistic and supportive workplace.
-

-
Create a workspace that works for you
Wellbeing, placemaking and the rise of resimercial design are just a few of the forces shaping the future of the workplace. Trends will evolve, but the principle behind every successful office remains the same: your space should reflect the needs of your people, the character of your brand and the direction your business is moving in. A truly future-ready workspace grows with you, supporting long-term flexibility, performance and cultural cohesion.
Designing an environment that achieves all of this requires more than an eye for aesthetics; it calls for a strategic understanding of how your organisation operates and what your teams need to thrive. That’s where expert guidance can make a meaningful difference.
Oktra has a wealth of experience designing and fitting out exceptional, future-proof offices for companies in London and throughout the UK. Our workplace consultancy services can help you understand how you use your current space and how it can be optimised for the future.
To find out more or discuss your project, get in touch with our team.
-
Contact us
Speak to our workplace specialists
020 7553 9500
info@oktra.co.uk
-
Related content
-
Be the first to hear about new workplace trends when you join our mailing list.










