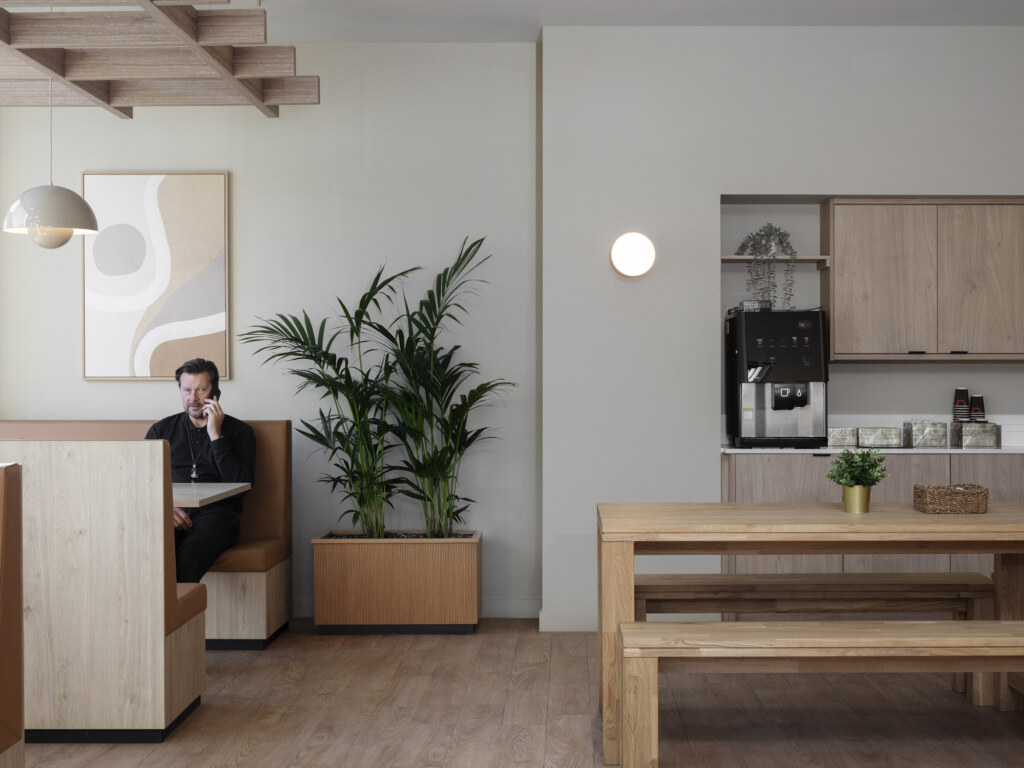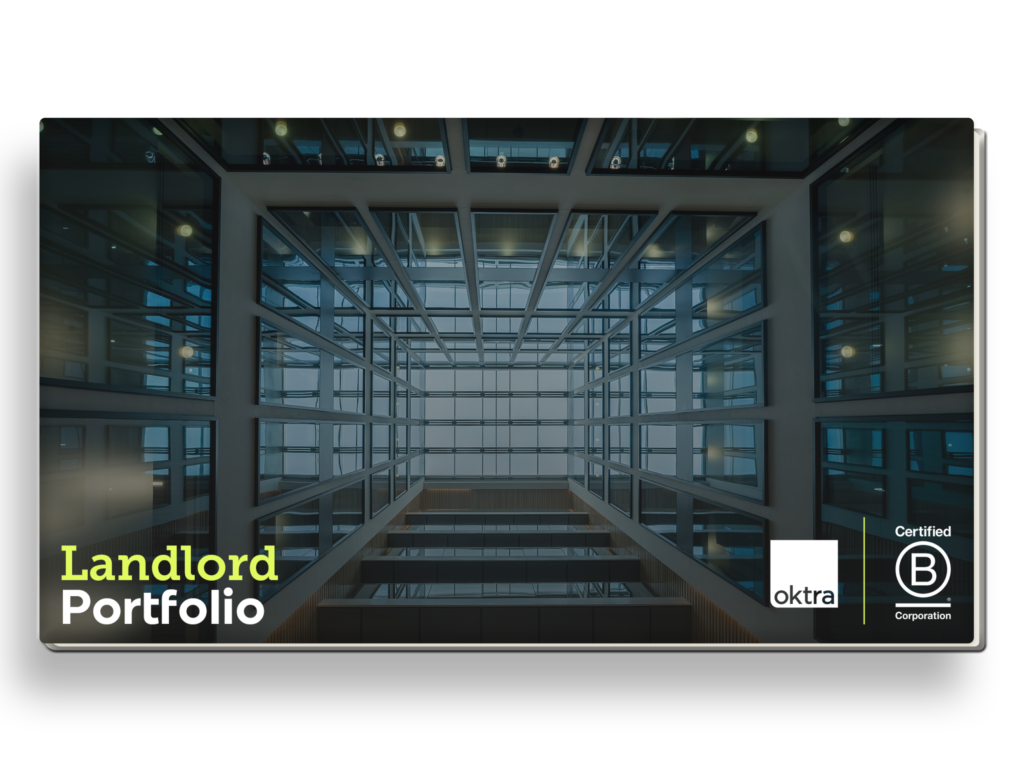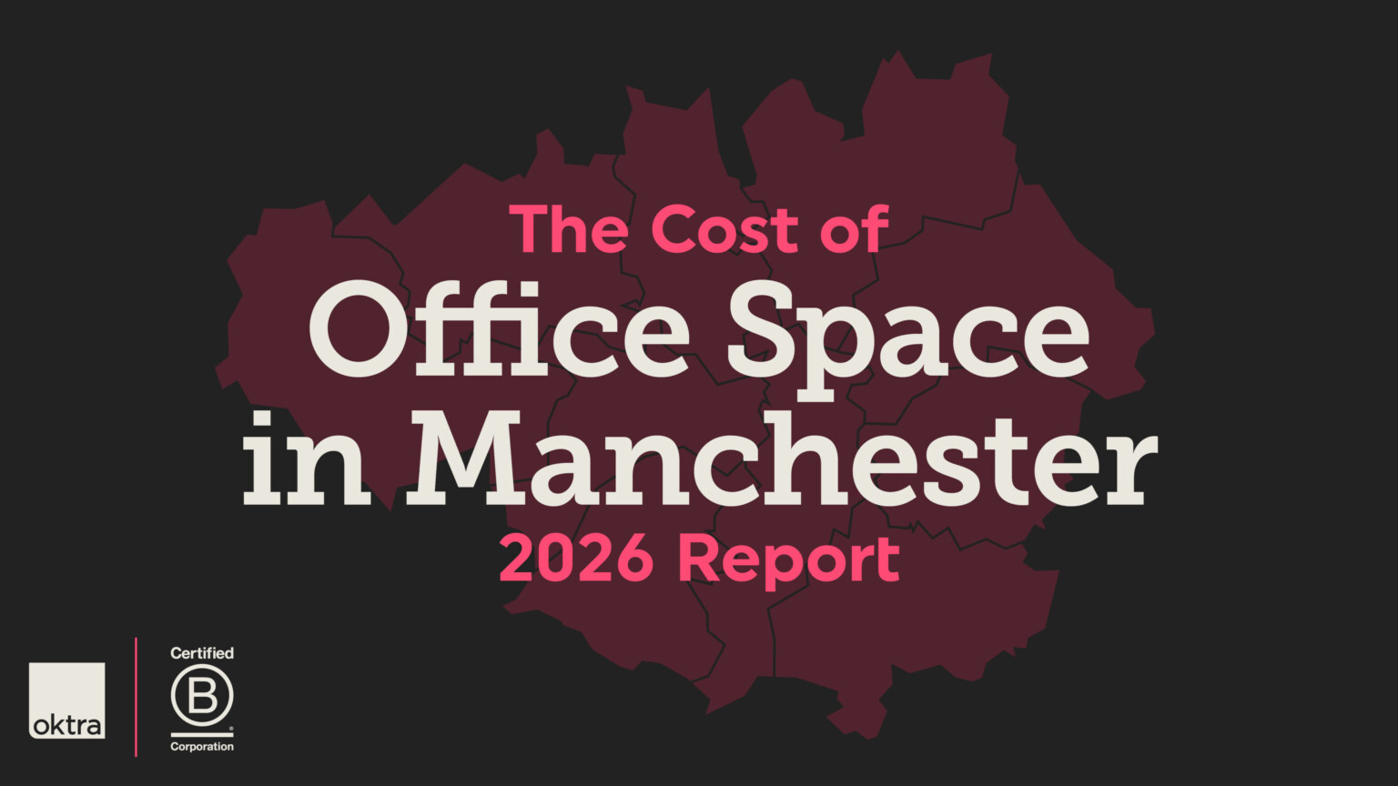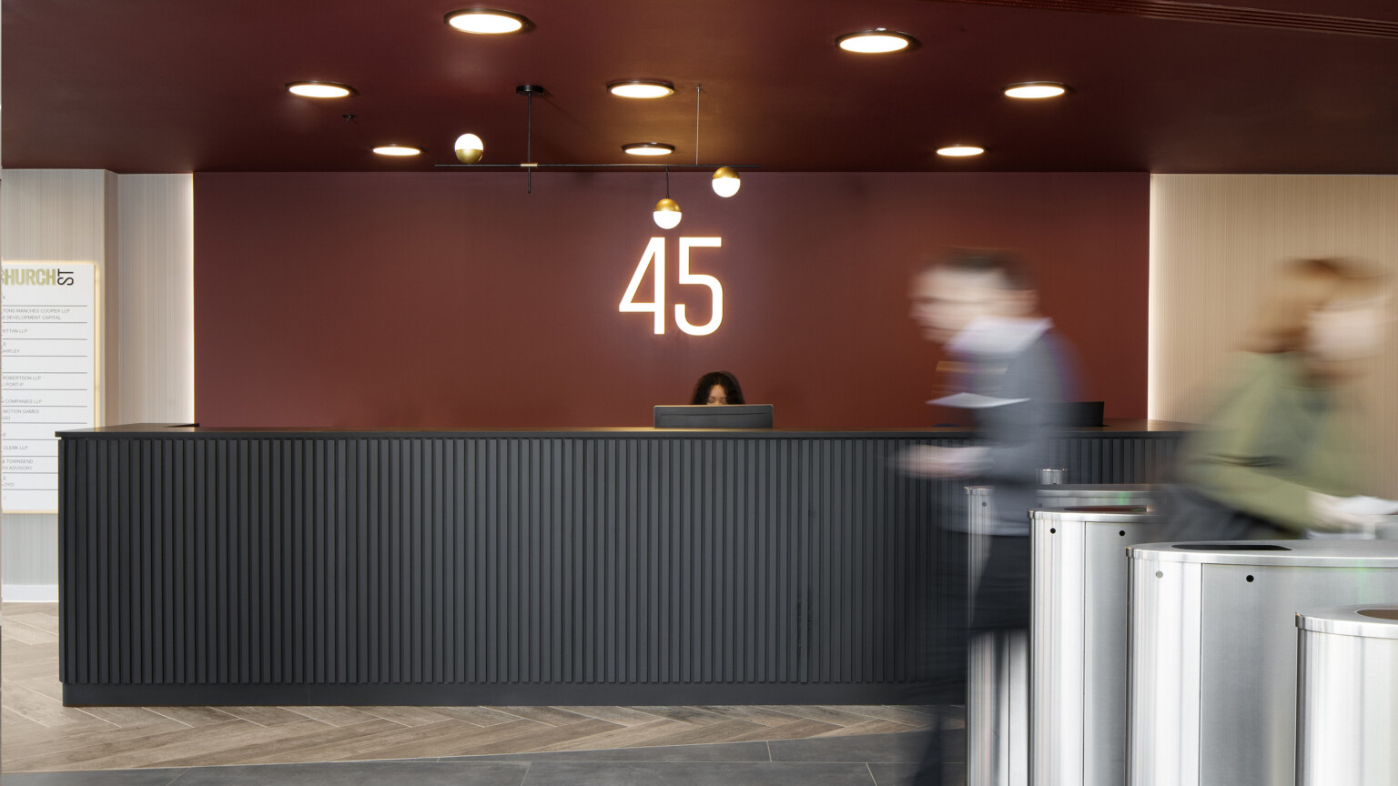-
Breathing new life into Oaklands House
London & Oriental sought to modernise Oaklands House to stay competitive in a changing market. The existing reception and common areas were outdated, and an underutilised retail unit on the ground floor presented an opportunity for transformation. With key tenants downsizing or vacating, and new tenants to attract, it was crucial to create a more inviting, functional space. Additionally, the building’s EPC rating needed to improve from a D to a B to meet regulatory standards, requiring significant upgrades to energy efficiency.
-
Community-focused space
We transformed the property by incorporating the former retail unit into an expanded reception area. The new space is designed to be warm, welcoming, and community-focused, offering tenants an informal meeting zone that doubles as a breakout space. The redesign also introduced modern cyclist facilities, including updated stairwells, showers, and a drying room, to enhance user convenience and wellbeing. Biophilic elements were woven throughout the design, with natural materials like timber and vibrant planting—including a green wall—creating a connection to nature and a sense of calm.
-
Sustainable transformation
To meet sustainability goals, we replaced the mechanical and electrical systems, upgraded lighting to energy-efficient LEDs, and used sustainable materials such as Durat tabletops made from recycled plastic. The space was further elevated with a rebranding effort that included a new logo, external window vinyls, and tenant boards inspired by the building’s architecture, giving the property a distinct identity and greater visibility at its prominent crossroads location.
-
Overcoming challenges
The project’s primary challenge was working in an occupied building. To minimise disruption, we carefully sealed off areas under construction and collaborated with occupants to ensure safe and efficient movement around the site. This approach allowed the project to progress smoothly while maintaining tenant satisfaction.
Through this transformation, London & Oriental have positioned their property as a modern, sustainable, and tenant-focused building that supports community and wellbeing while meeting the demands of today’s market.
-
Landlord Portfolio
We illustrate how design and build services like Value Add and Built to Lease can help landlords make the most of their offering and become more attractive to potential tenants.
download now
-
Inspired by what you see?
Get in touch to discuss your next project
020 7553 9500
info@oktra.co.uk
-











