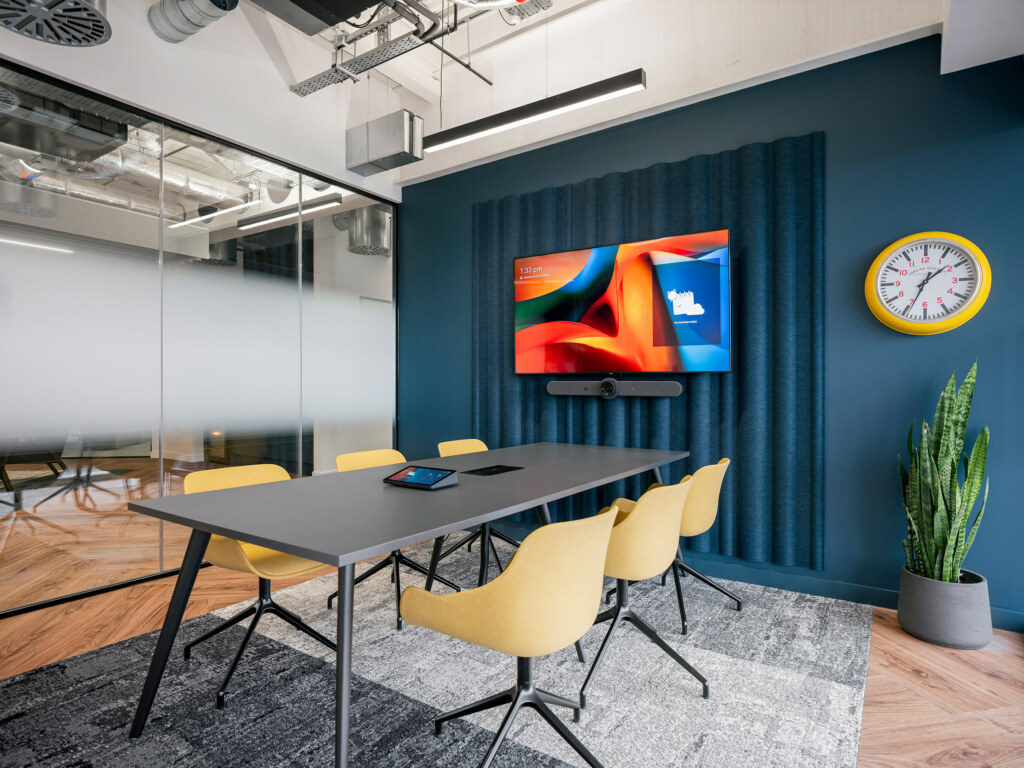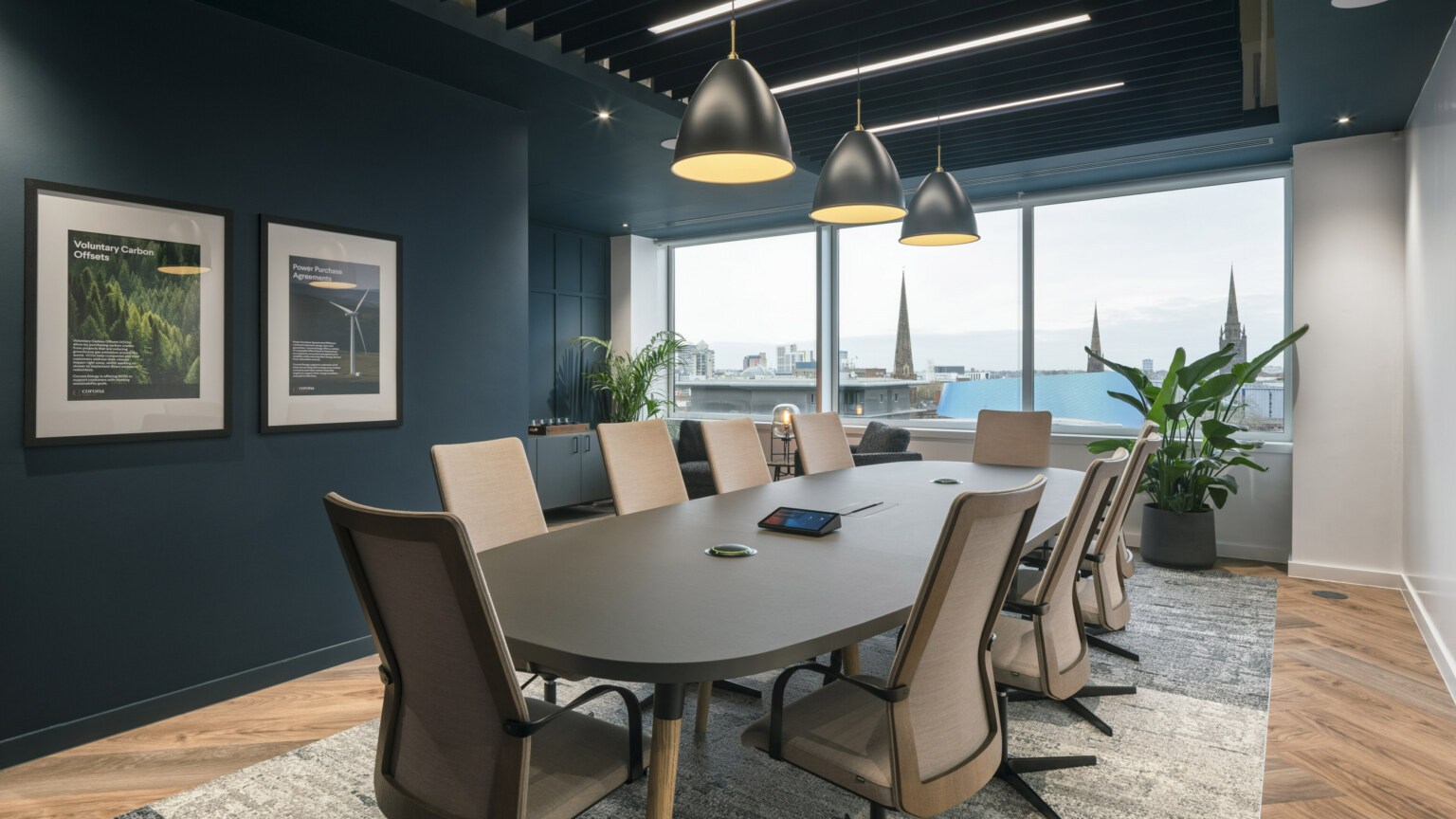-
Building on past successes
Looking to attract new talent, Corona Energy decided to take a second office space within a newly renovated property based in Coventry, a location suited to drawing talent from a centrally located city. Having delivered the fit out of their Watford office, we designed their second workspace to remain consistent with their existing office, drawing inspiration from and building upon the successes of the original design to enable Corona Energy to support a new team in Coventry.
-
Refining the design
The design was driven by the identity and impression of the Watford office but looks to elevate the existing elements by introducing new products and refining the original palette to modernise the space. Certain elements, such as copper, were replaced with bronze to introduce a more modern feel where copper had aged over time, and orange colours were muted for a neutral finish that feels more contemporary whilst highlighting their navy blue brand colour to fully align with the Corona Energy brand.
-
Creating efficient workspace
The usage of their Watford space informed the brief for Corona Energy’s Coventry office, designing meeting rooms around their existing habits and opting not to include underutilised spaces. We also worked with the client to identify areas that were lacking, such as a client or visitor area, and designed this into the new space. Meeting rooms were subsequently positioned around the welcome space for ease of access and to separate the front of house from the rest of the office, learning from their existing space utilisation to create an efficient workspace based on their requirements.
-
Developing an attractive environment
To ensure wellbeing is a continued priority within the new office, a contemplation room and relaxation area called “The Hideaway” were carried over from the existing space, and a large breakout area leading onto a top floor balcony was also introduced to provide additional retreat space with access to natural light. The mix of varied, collaborative workspace with supporting social space provides an impressive environment to attract new talent and to welcome clients or host events, helping Corona Energy to build their brand name in a new location.
-
Contact us
Get in touch to discuss your next project
020 7553 9500
info@oktra.co.uk
-
Related Projects
-
Find out more

London SW1 | Energy
-
Find out more

London W1 | Energy
-
Find out more

London W2 | Energy










