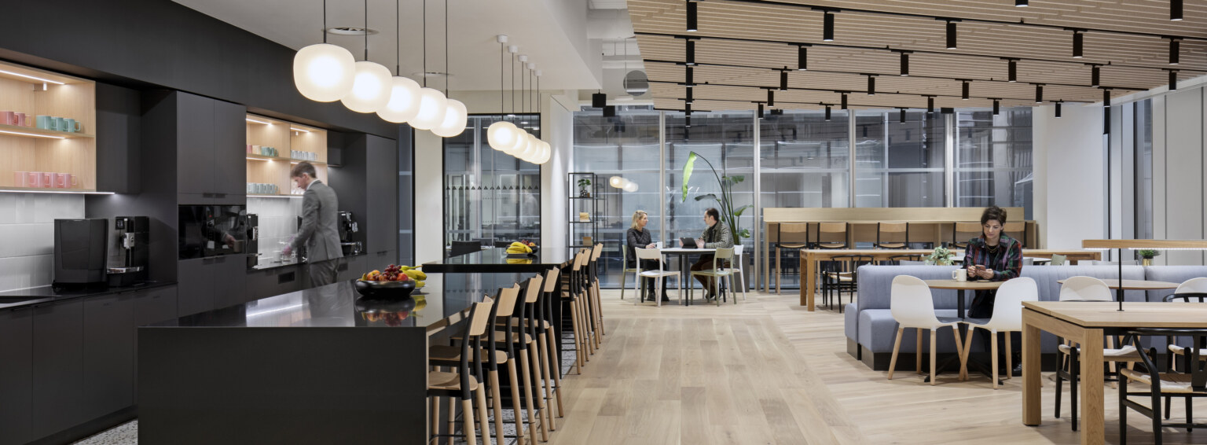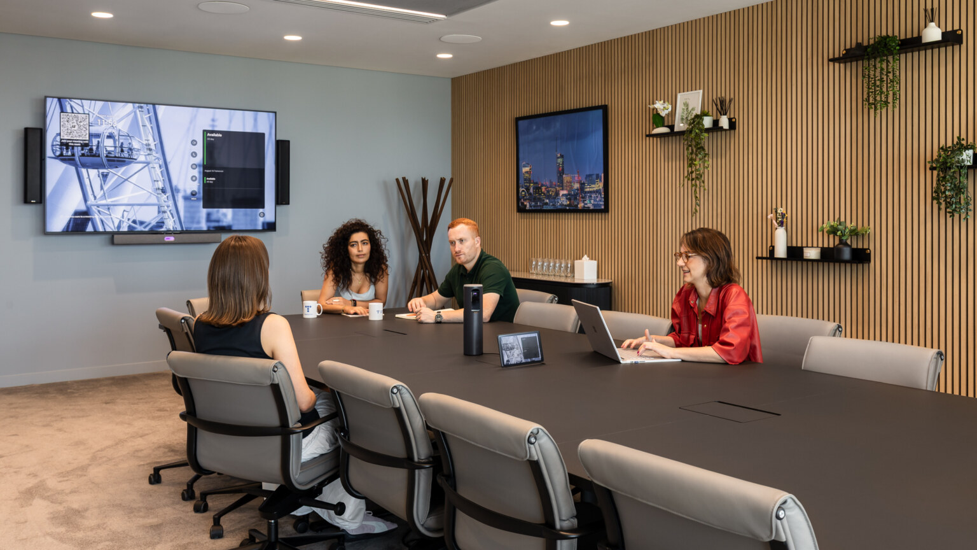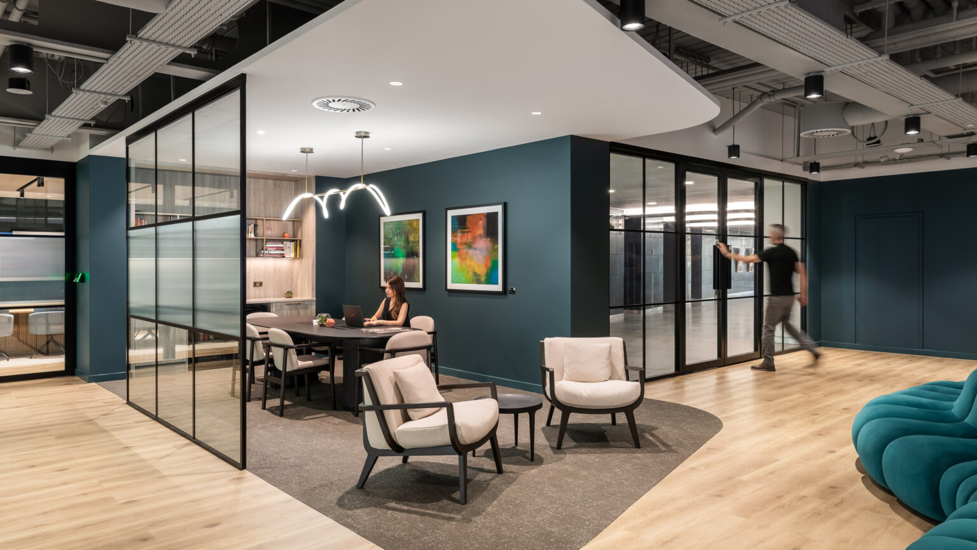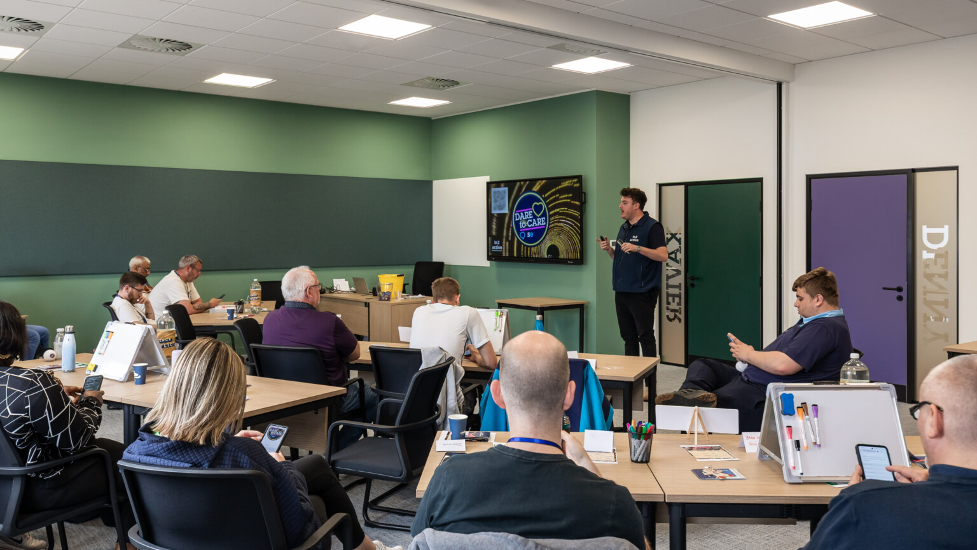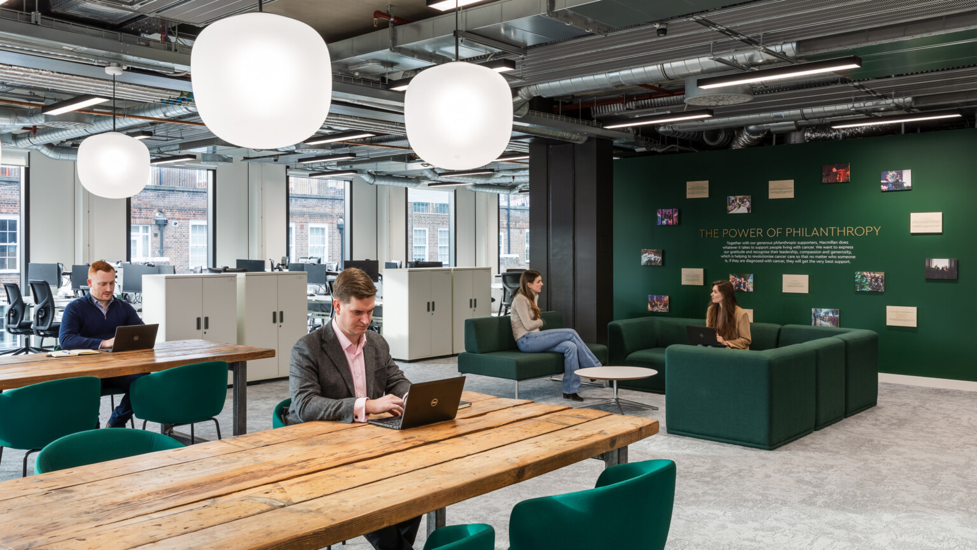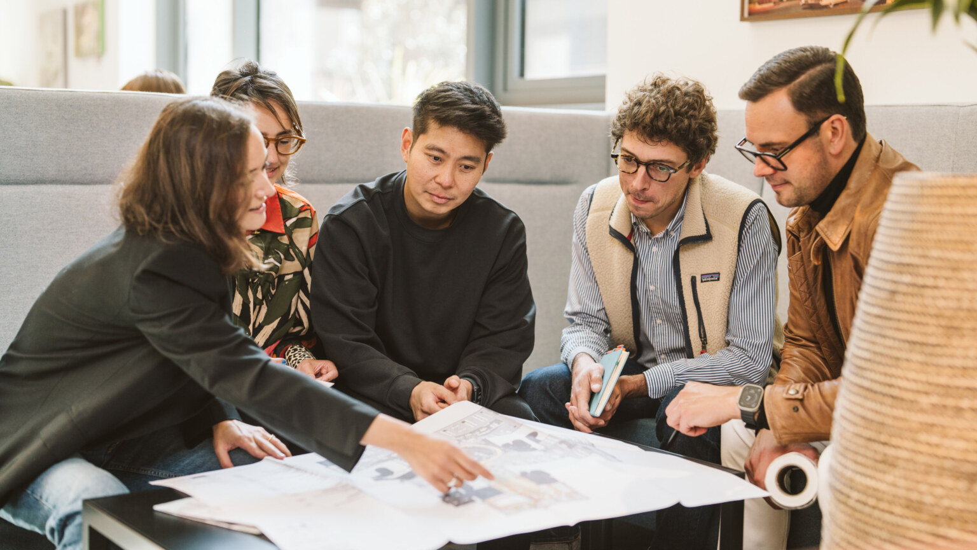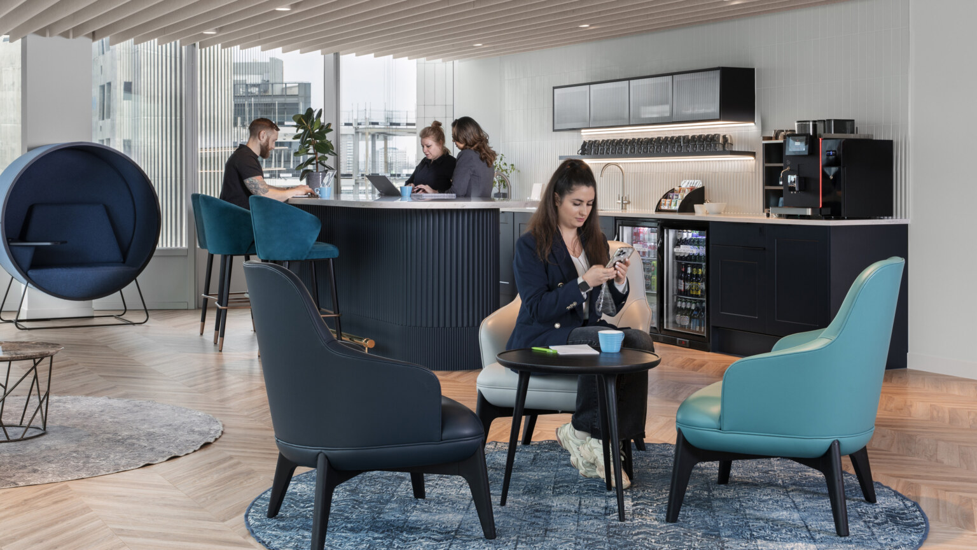-
According to the latest BCO report, the average office utilisation rate in the UK now stands at 66%. That’s a significant drop from the previous benchmark of 80%. In short, more offices are underused, and most businesses are still figuring out what to do about it.
This shift reflects more than just changing attendance patterns. It signals a deeper transformation in how we think about the workplace. The rise of hybrid work has moved the goalposts. Success is no longer measured by how many desks are filled, but by how effectively space supports people, collaboration and culture.
In this article, we explore how organisations can make the most of their space by rethinking utilisation and designing flexible workplaces that are both purposeful and human-centred.
-
Understanding utilisation patterns: data that reveals how teams really work
Workplace data provides the foundation for smarter space decisions. But the numbers only tell part of the story. Real insight comes from interpreting data in the context of how teams actually work.
-

-
Today’s measurement tools make it easier than ever to capture a detailed picture of office use. For example:
- Sensors can track occupancy in real time
- Desk booking systems show patterns of demand
- Employee surveys or observational studies add valuable qualitative context
Together, these methods build a holistic view of when, where and how people use the workplace.
For many organisations, the data tells a familiar story. Mid-week peaks, quiet Mondays and Fridays, and distinct rhythms tied to hybrid working patterns. Some teams cluster their office days around collaboration and project work, while others use the space for deep focus or client interaction.
These patterns often reveal hidden mismatches. Meeting rooms that are constantly booked while individual work zones sit half empty, or collaboration areas that don’t align with when teams actually come together.
More detailed space utilisation studies can uncover these dynamics. Combining quantitative data with on-the-ground observation, businesses can understand not just how often their offices are used, but how effectively. This evidence-based approach can help identify efficiency gaps, support hybrid work strategies and design environments that align space with purpose.
-
Designing for intentional use: turning insight into action
Here’s the twist you might not have been expecting. Optimising utilisation isn’t necessarily about increasing attendance. The focus is designing around why people come to the office.
When employees choose to work on-site, they’re usually seeking what home working can’t provide. We’re talking about collaboration, connection, culture and access to shared resources. These drivers should sit at the heart of any spatial strategy.
-

-
A well-balanced workplace translates these insights into design decisions that align with human needs and hybrid work rhythms:
- Collaboration zones that bring teams together for brainstorming, workshops and project sprints.
- Social spaces that foster connection, belonging and the informal interactions that strengthen culture.
- Focus areas designed to support concentration, particularly on busy mid-week days when attendance peaks.
- Multi-use areas that flex between functions. A meeting room in the morning could become an event space or quiet area in the afternoon.
Intentional design ensures that every square metre serves a purpose. By aligning the physical environment with the activities and experiences people value most, organisations can boost utilisation and support employee wellbeing, resulting in an office that works harder, feels better and truly earns its place in the hybrid landscape.
Related reading: 4 Key Pillars for Effective Hybrid Office Design
-
From occupancy to experience: measuring success differently
You might have guessed it by now, but the most effective workplaces aren’t those that chase full attendance. They’re the ones that deliver value on every visit.
Traditional efficiency models measured success by “bums on seats”. They focused on how full an office was rather than how well it worked. But in the hybrid era, full occupancy no longer equals full value. A space can be busy yet ineffective, or half-empty but highly productive and engaging.
-

-
Forward-thinking organisations are redefining what good utilisation looks like by measuring experience and outcomes, not just presence. New metrics are emerging to reflect this shift:
- Experience per visit – Assessing how well the workplace supports productivity, wellbeing and purpose each time employees come in.
- Collaboration density – Tracking the frequency and quality of team interactions the space enables.
- Amenity utilisation – Understanding which shared resources (cafés, breakout zones, focus pods) are driving engagement and community.
- Space adaptability over time – Measuring how easily environments evolve to meet changing team and business needs.
These metrics move the focus from occupancy to impact. Aligning physical space with business goals allows organisations to ensure their workplaces don’t just look busy. They truly perform, whether it’s in terms of innovation, talent retention, wellbeing or sustainability.
-
The business case for optimising space utilisation
Done right, strategic optimisation delivers measurable returns. You can expect improved ROI, advanced sustainability and better employee engagement.
From a financial perspective, reducing underused space directly lowers overheads. By identifying and repurposing inefficiencies, organisations can cut costs on rent, energy and maintenance while reinvesting those savings into higher-value initiatives.
-

-
Considering environmental impact, right-sizing the workplace supports corporate sustainability goals. Smaller, better-utilised spaces consume less energy and generate a lower carbon footprint, helping businesses progress toward net-zero targets without compromising functionality.
On a human level, designing intentionally around how people actually work enhances culture, collaboration and wellbeing. A purposeful, well-balanced environment signals care and investment in the employee experience. That’s a powerful lever for engagement and talent retention.
A holistic approach to optimisation brings all these elements together. By combining data-driven insight with thoughtful design and practical implementation, underused offices can be transformed into agile, sustainable workplaces that deliver value for the business, the people who work there and the planet.
-
How to get started: practical steps for improving office utilisation
A clear, structured process ensures that changes to your workplace are evidence-based, and can produce a strategy that is aligned with how people actually work.
-

-
Audit current utilisation
Begin by collecting occupancy and behavioural data using sensors, desk booking systems or observational studies. This provides a baseline for understanding how your space is currently used.
Engage employees
Use surveys, interviews or workshops to capture insights about what people need and value in the workplace. Understanding user behaviour and preferences is key to designing spaces that work.
Analyse patterns and define goals
Identify trends, mismatches and opportunities from your data and feedback. Set clear objectives for utilisation, whether that’s increasing collaboration, improving wellbeing or reducing underused space.
Prototype new layouts or policies
Test changes in small-scale pilots, such as introducing team days, new zone types or flexible workspace configurations. Prototyping allows for experimentation without committing to a full-scale redesign.
Measure, adapt, repeat
Treat your office as a living asset. Continuously monitor usage, gather feedback and refine layouts and policies to ensure the space evolves alongside your organisation’s needs.
Find out more: What Is Office Space Planning?
-
The future of space utilisation is intentional
The rise of hybrid working marks a shift in how organisations should think about their offices, from chasing efficiency to embracing intentionality. Space optimisation goes beyond reducing square footage. It’s about designing smarter to create environments that support collaboration, focus and wellbeing.
-

-
By aligning data, design and people, businesses can make their workplaces feel fuller and more purposeful, even when occupancy isn’t at 100%. Every visit becomes meaningful, every space serves a clear function and every employee experience is enhanced.
Before your next design project or lease decision, consider conducting a workplace analysis or utilisation study. Understanding how your space is actually used is the first step toward creating an office that truly works for both your people and your business.
-
-
Office Space Utilisation FAQs
-
What is office space utilisation?
Office space utilisation measures how effectively a workplace is used, typically expressed as the percentage of available desks, meeting rooms or areas actively occupied over a given period. It helps organisations understand whether their spaces support employee needs, collaboration and productivity.
Why has office utilisation dropped since the pandemic?
The shift to hybrid working has changed attendance patterns. Employees now split time between home and the office, reducing daily occupancy. Flexible schedules, remote work policies and evolving team routines have all contributed to lower utilisation rates, leaving many offices underused compared to pre-pandemic levels.
How can businesses improve space utilisation?
Improvement starts with understanding how people use space.
Organisations can:
- Collect occupancy and behavioural data
- Engage employees to understand their needs
- Redesign spaces to support collaboration, focus and social interaction.
Flexible zones, multi-use areas and intentional layouts help ensure every visit to the office adds value.
What tools can measure office utilisation?
Businesses can track utilisation through:
- Sensors
- Desk booking and room management systems
- Occupancy monitoring software
- Surveys
- Observational studies
Combining quantitative and qualitative data provides a complete picture of patterns, peaks and inefficiencies.
Does reducing space always mean downsizing?
Not necessarily. Optimising space is about aligning it with actual use and purpose. While underused areas may be repurposed or reduced, the goal is to create smarter, more adaptable workplaces that improve experience, collaboration and productivity. Not simply cut square footage.
-
-
Contact us
Speak to our workplace specialists
020 7553 9500
info@oktra.co.uk
-
Related content
-
Be the first to hear about new workplace trends when you join our mailing list.
