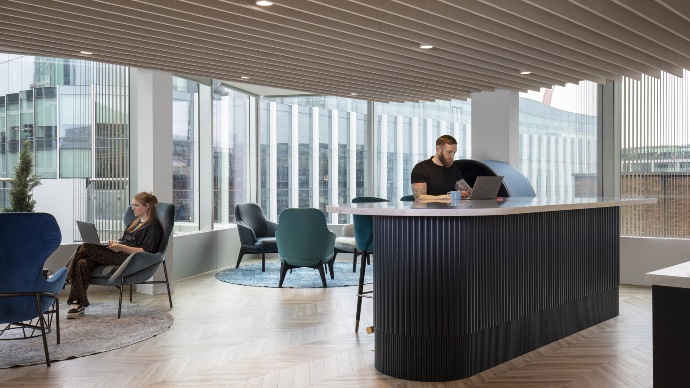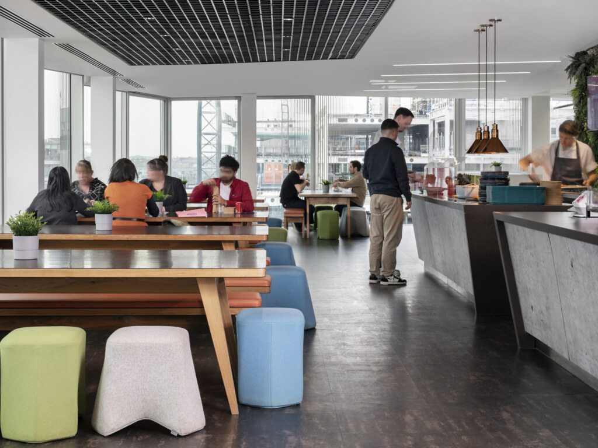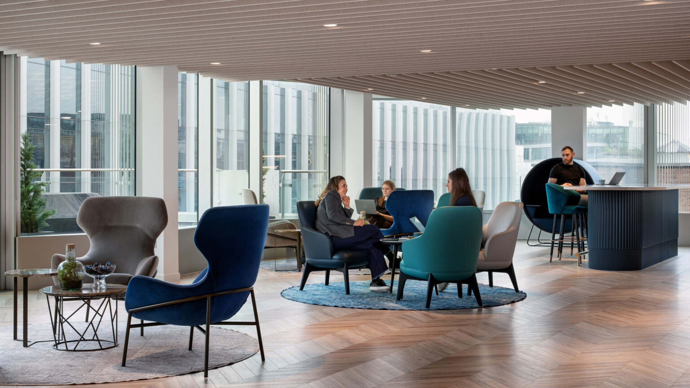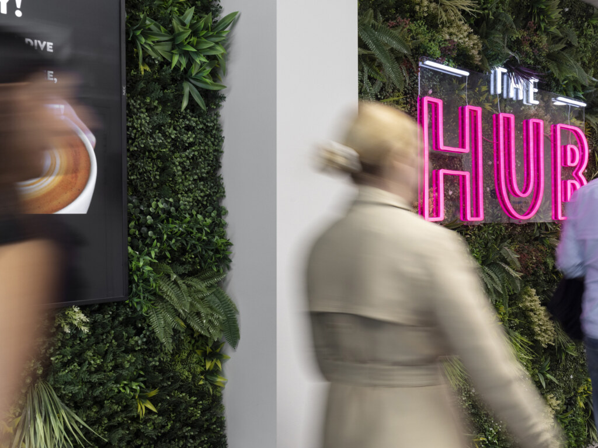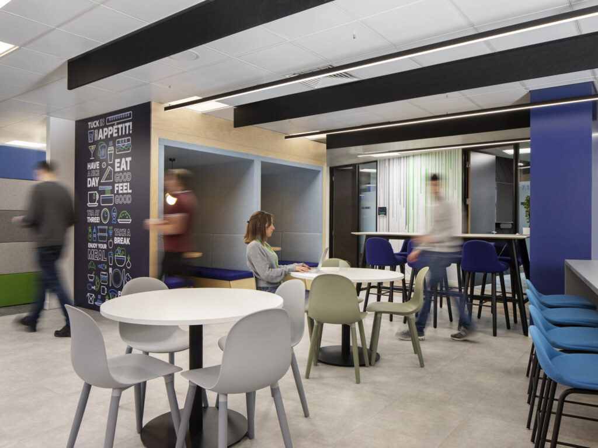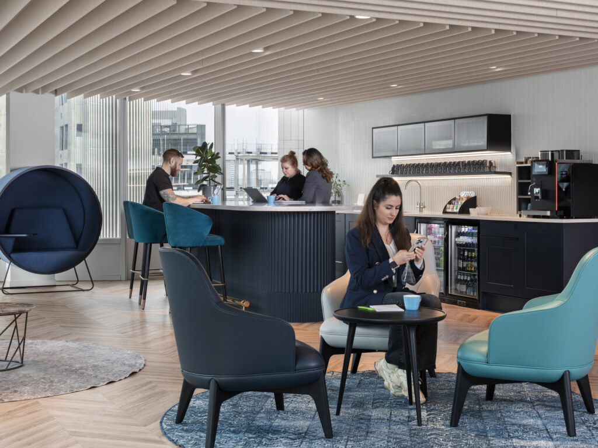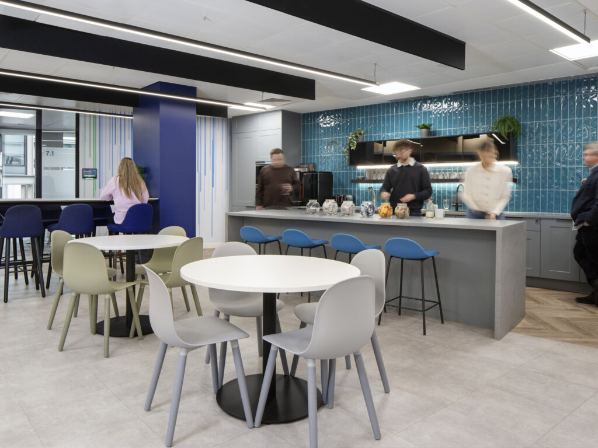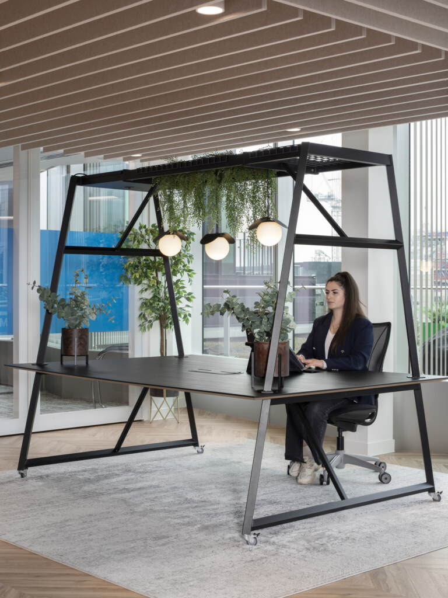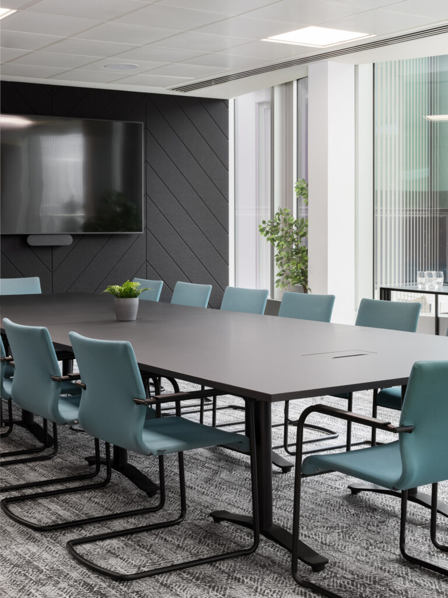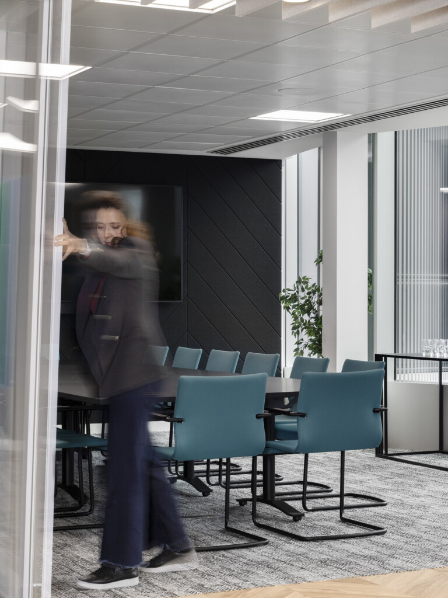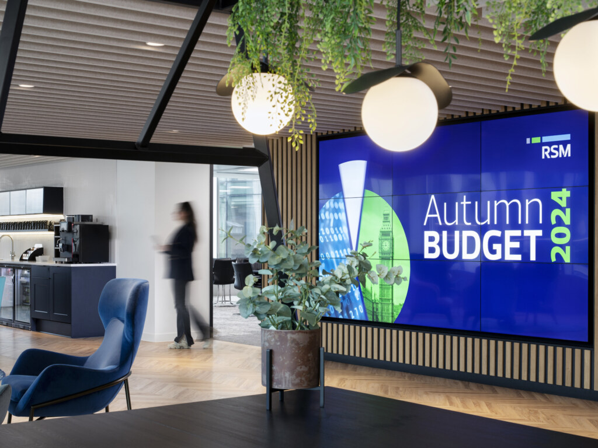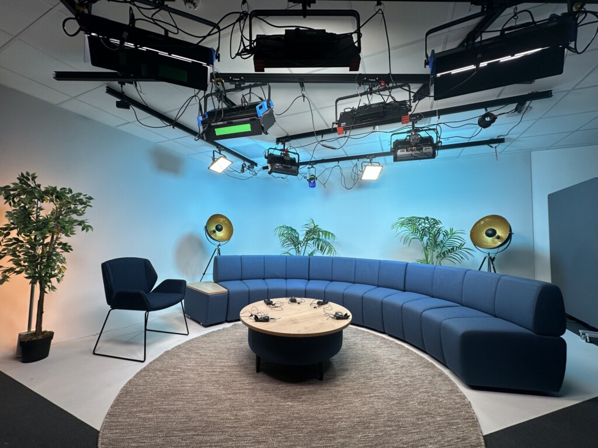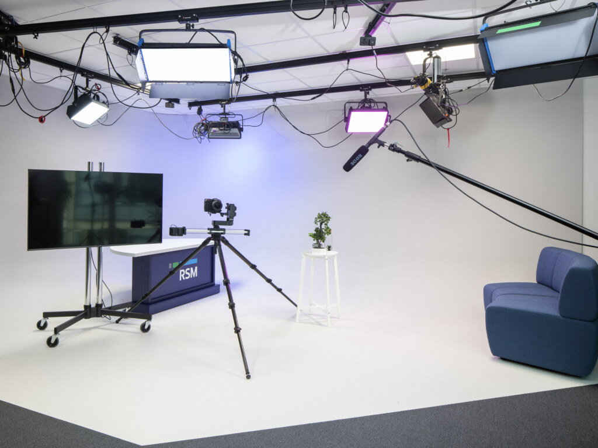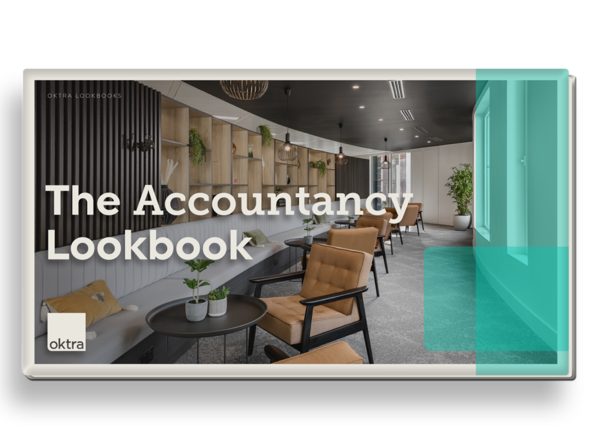-
Shaping RSM’s workplace evolution
Over the last decade, RSM has trusted Oktra to help shape their workplaces across the UK—a partnership built on understanding, consistency, and a shared vision for the future of work. As one of the UK’s leading professional services firms, RSM’s culture is grounded in expertise, collaboration, and adaptability. As their business grows and their needs evolve, they’ve continued to turn to Oktra to ensure their workplaces support their ambitions.
This latest refurbishment of their five-floor London office is the next chapter in that journey. Together, we crafted a workplace that is a physical expression of RSM’s brand, values, and the people-first culture they’ve cultivated over time.
-
Reimagining a familiar space
RSM’s London headquarters had served them well, but it no longer reflected who they were today. The space needed to catch up with the pace of their transformation, aligning more closely with their updated brand identity and hybrid ways of working. The brief was clear: refresh the working floors, create a more dynamic client suite, and reimagine the café as a social hub.
Building on our understanding on of RSM’s operations, we set out to create an environment that would foster stronger team connections, elevate client interactions, and energise the employee experience.
-
Designing for connection, culture, and flexibility
To support RSM’s evolving ways of working, we focused on building flexibility into every layer of the design. On the working floors, new collaboration zones, call booths, and support spaces create a fluid, user-friendly environment that encourages both focused work and spontaneous teamwork. Each floor is now equipped with its own teapoint, reinforcing a sense of community and accessibility.
The client suite is designed to impress and adapt. With flexible meeting rooms, a spacious lounge area, and a folding glass wall, the space transforms seamlessly from a private consultation setting to a vibrant event space. The design reflects RSM’s commitment to quality and hospitality—values that are core to their client relationships.
-
Brand consistency from entry to exit
From the moment you step out of the lift, the space tells a cohesive brand story. Visual identity comes to life through carefully curated finishes: a calm, neutral palette sets the tone, while signature RSM brand colours are woven into furniture and finishes for a refined, contemporary aesthetic. Details like chevron timber vinyl flooring, full-height acoustic wall panels, and high-specification kitchens elevate the everyday experience.
The result is a consistent, recognisable environment that aligns with RSM’s national footprint while giving the London office its own distinct energy.
-
Built to support tomorrow’s ambitions
Beyond the physical transformation, this project is about preparing RSM for the future. The redesigned café has become a social anchor, encouraging informal interactions and cross-team connection. A dedicated recording studio now supports in-house content creation—an investment in agility and communication. Every space, from breakout zones to meeting rooms, is designed to flex and evolve alongside the business.
As RSM continues to grow, we’re proud to help shape the workplaces that support their people and their potential, now and into the future.
-
The Accountancy Lookbook
With a design shaped around their people and work processes, businesses in this sector can expect increased levels of productivity and staff retention. We have designed workplaces for leading accounting firms in office locations across the UK; get inspired and find out the benefits of upgrading your workspace here.
download now
-
Inspired by what you see?
Get in touch to discuss your next project
020 7553 9500
info@oktra.co.uk
-
Related content
-
Find out more

London EC4 | Accountancy
-
Find out more

Leeds LS1 | Accountancy
-
Find out more

Birmingham B3 | Accountancy
