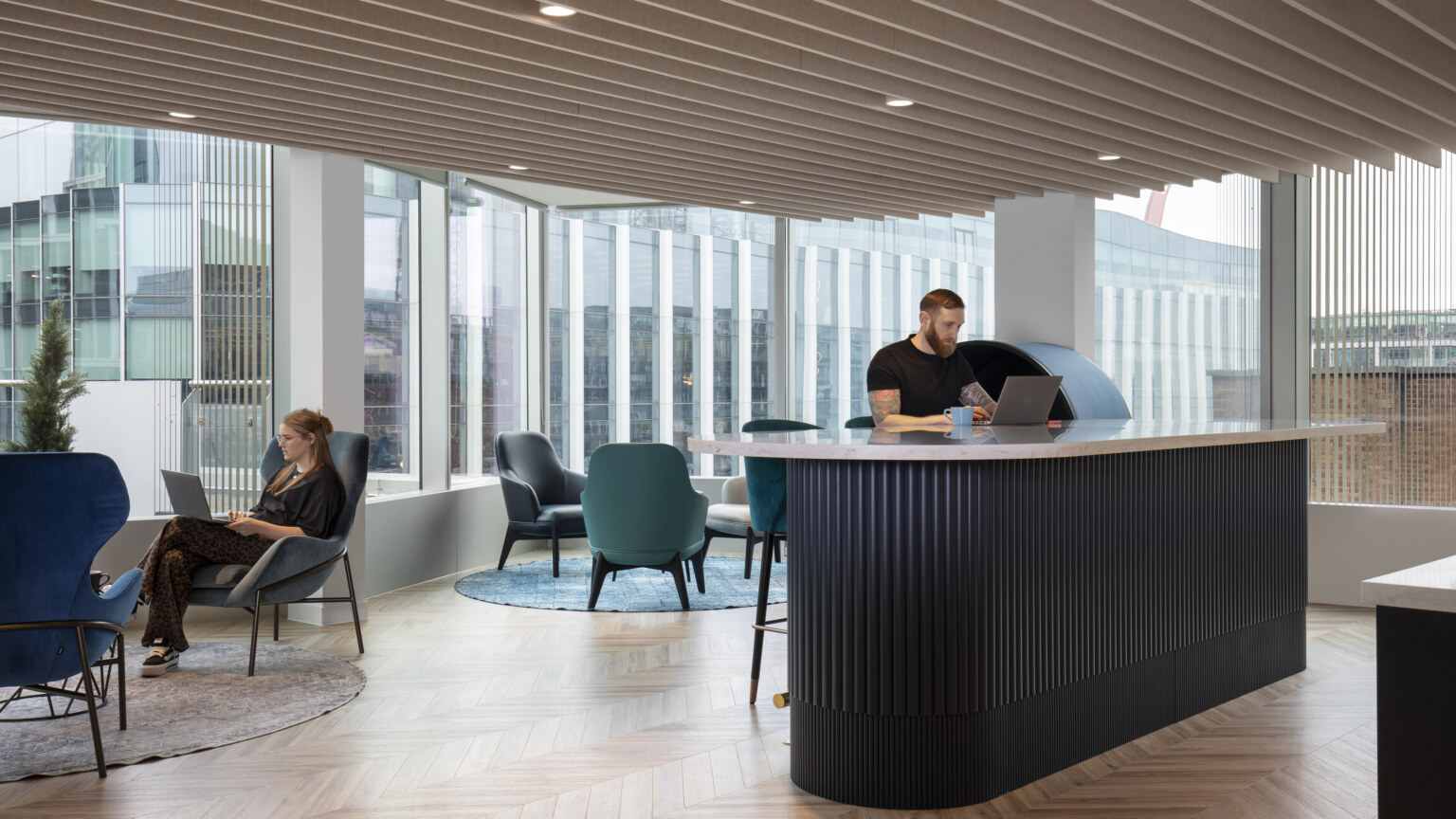-
Envisioned
RSM is the world’s sixth largest tax and consulting firm and one of our biggest clients.
Having come to a lease expiry on two of their properties, they appointed us to rationalise their two existing offices in Leeds into one workspace. They wanted a space that brought both teams under one roof and improved working practices. Our designers conducted colleague engagement surveys, client team interviews and design workshops to develop a comprehensive understanding of RSM’s requirements.
-
Transformed
The final design includes a large meeting suite and breakout area, a flexible conference room, quiet working pods and several internal meeting rooms. We created communal spaces in the reception area to further encourage collaboration between the RSM team. RSM are delighted with their new workspace.
-
The Accountancy Lookbook
With a design shaped around their people and work processes, businesses in this sector can expect increased levels of productivity and staff retention. We have designed workplaces for leading accounting firms in office locations across the UK; get inspired and find out the benefits of upgrading your workspace here.
download now
-
Brief us
Send us your project requirements.
020 7553 9500
info@oktra.co.uk
-
Related projects
-
Find out more

London EC4 | Accountancy
-
Find out more

London EC4 | Accountancy
-
Find out more

Birmingham B3 | Accountancy








