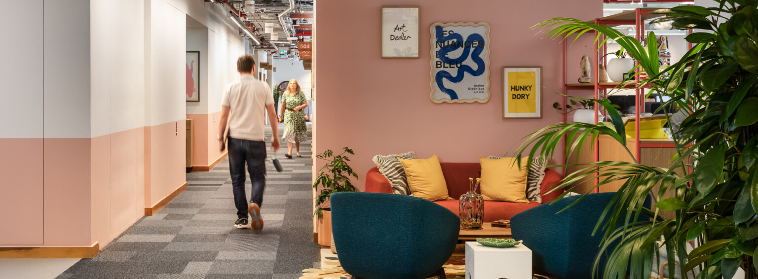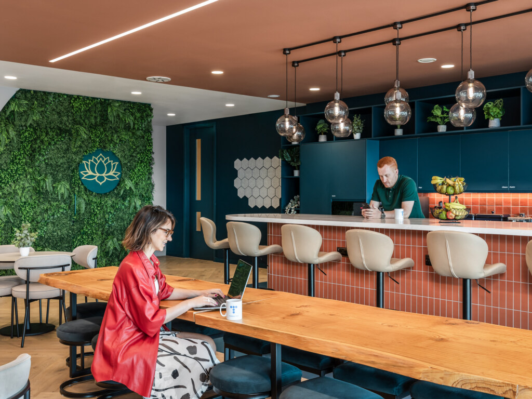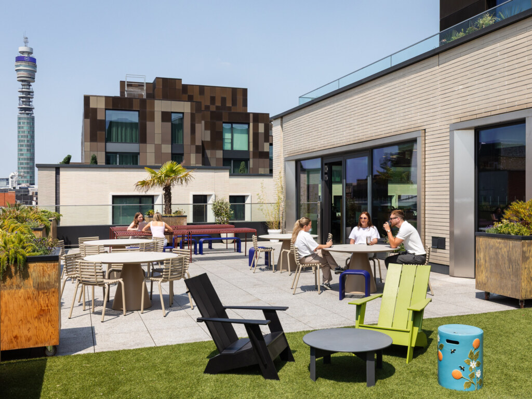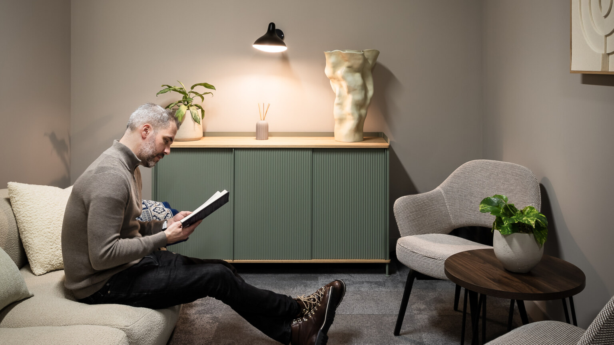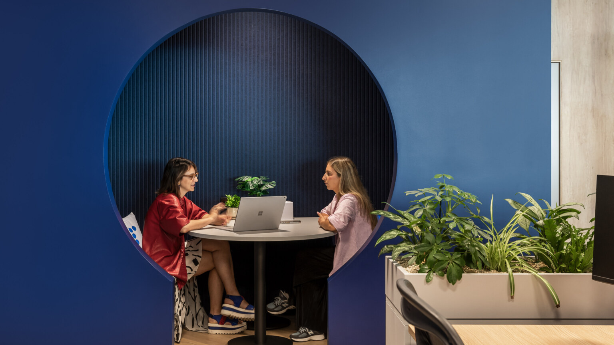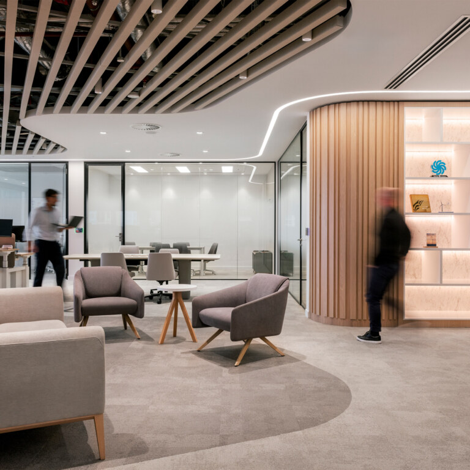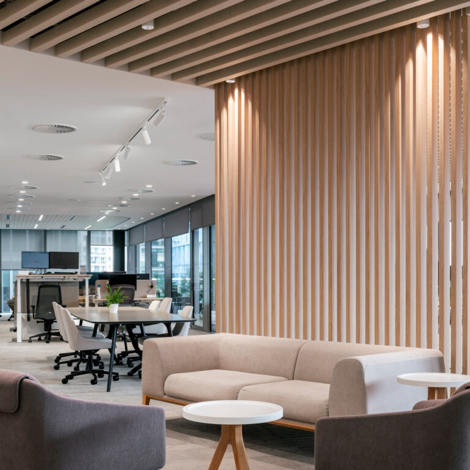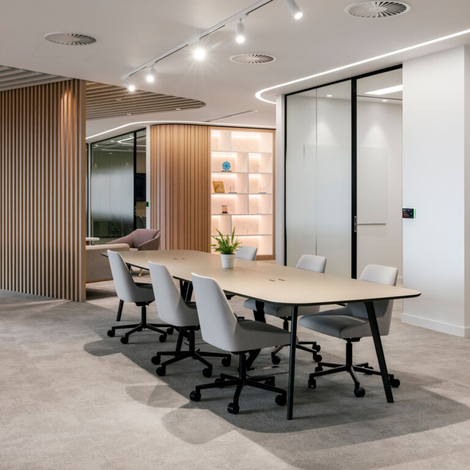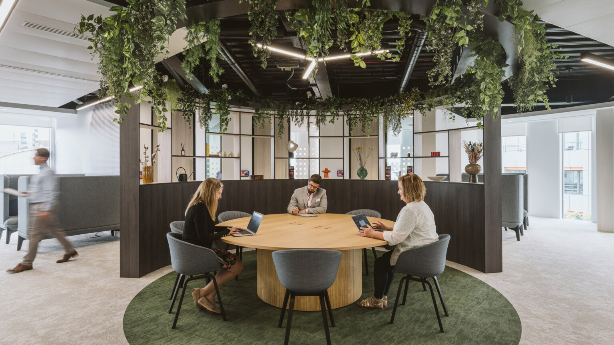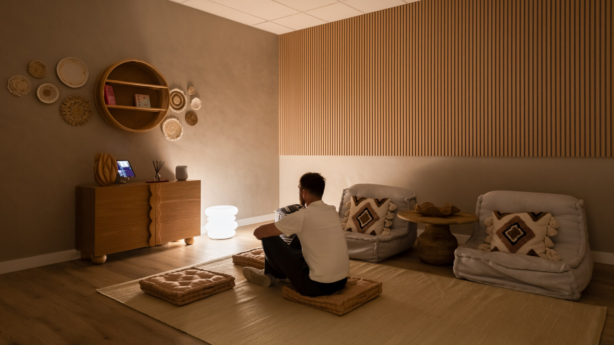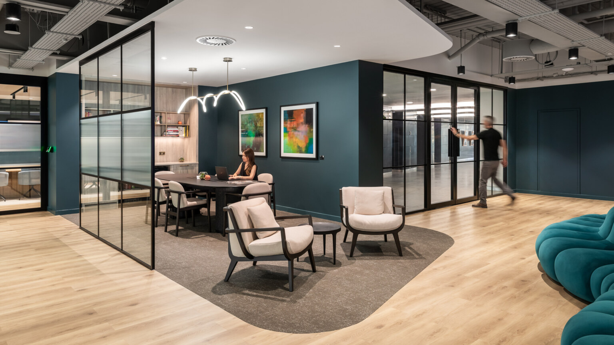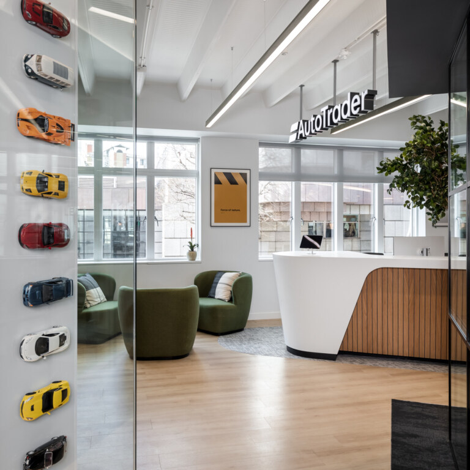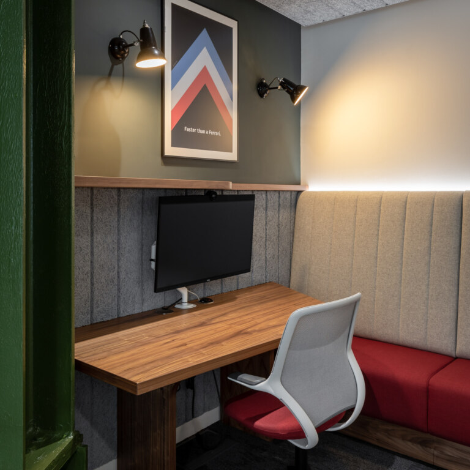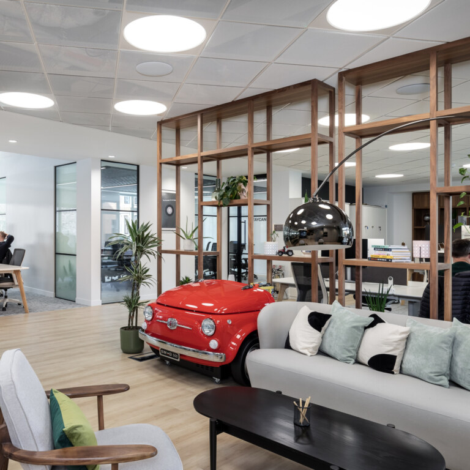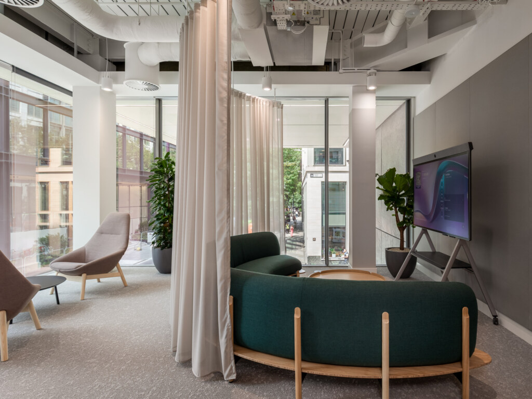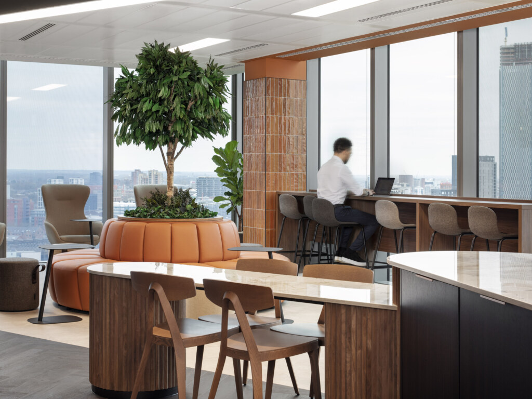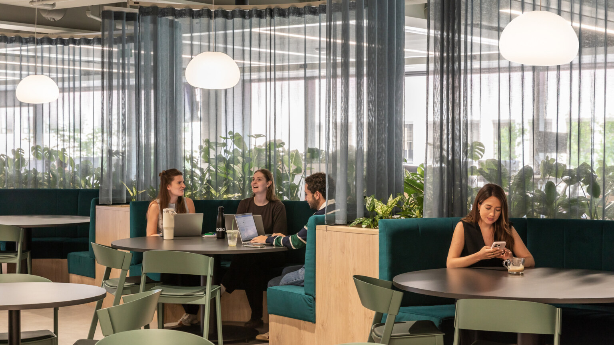-
Nearly one in four UK employees face barriers in their workplace every single day. From the constant distraction of background noise to the lack of personal space or limited flexibility, these barriers make it harder for people to perform at their best.
When these issues aren’t addressed, the effects spread quickly through every level of the organisation. Noise fuels stress, driving up irritability and fatigue, while the lack of quiet space steadily makes concentration and creative thinking particularly difficult. Over time, the result is lost productivity, higher turnover, greater difficulty attracting new talent and a workplace culture that feels unsupportive and draining.
The good news is that design can tackle these barriers. Workplaces, when thought about in the right way, can be planned in a way that reduces noise, supports focus and builds in flexibility to unlock team potential.
-
What is inclusive workplace design?
When discussing office inclusivity, accessibility is often the first consideration. But more broadly, inclusivity in the context of design is about the day-to-day experience for all your staff. In short, how does your office support or hinder people’s ability to focus and perform?
That’s what we spotlighted in our Inclusive Workplace Design Report. Surveying 1,000 UK employees, we discovered the most important elements of office design from an employee’s perspective.
Below, we’ll take a closer look at those findings and how to mitigate the main friction points of noise, focus and flexibility.
-

-
Key findings from the report
If you’re short on time, here are some key findings from our report:
- Nearly 1 in 4 employees experience frequent workplace barriers.
- 32% cite noise as a top issue.
- 36.1% say quiet areas are essential, yet 49.4% say these options are limited.
- 51.8% rank flexibility as the most important factor for inclusivity.
If you want to dig deeper into these findings, download our Inclusive Workplace Design Report. Alternatively, read on as we discuss what causes these issues and how to alleviate and eliminate them.
-

-
Noise: The #1 productivity friction point
With 32% of employees saying noise is a major frustration at work, it represents the biggest obstacle for modern office design. That’s particularly true for open plan office layouts, where a lack of partitioning can lead to greater noise levels from chit-chat, phone calls, office equipment and more.
If you’ve ever tried to work in a noisy environment, you’ll know what we’re talking about. But these noises are more than just an inconvenience. Continually dealing with excessive noise can impact employee wellbeing in a number of ways:
- Sensory fatigue: Constant exposure to background conversations, ringing phones or HVAC hums overloads our sensory systems. The brain has to filter and process every sound, even when it’s irrelevant, which depletes cognitive resources over time.
- Stress response: Persistent noise can activate the body’s stress systems, raising cortisol levels and increasing heart rate. Even low-level, unpredictable noise has been shown to heighten irritability and tension, making collaboration and decision-making more difficult.
- Cognitive fatigue: When energy is spent tuning out distractions, there’s less left for meaningful work. Noise-related fatigue reduces concentration, slows reaction times and can impair memory – especially in tasks requiring sustained attention.
-
How to reduce noise in the office
Noise is the top productivity friction point in modern offices, and reducing it requires intentional design. Left unchecked, constant interruptions from conversations, equipment or background hums can steadily drain energy, cause stress and chip away at concentration levels .If you’re aiming for noise reduction in office space, there are a few design techniques you can use:
-
Acoustic zoning
Separating spaces by activity type helps reduce sound spillover. This can involve positioning noisy social hubs and teapoints away from concentration zones, using partitions or sound-absorbing panels, and layering materials like carpets, acoustic ceilings and upholstered furniture to absorb and diffuse sound. Done well, zoning helps employees instantly recognise which areas are suited for quiet work and which are designed for collaboration.
-
Dedicated quiet spaces
Offering wellness rooms or pods where employees can retreat for focused work or decompression is essential. These spaces might feature soft lighting, acoustic treatments, and comfortable furniture to promote concentration and recovery. Making them visible and accessible signals that focus time is a valued part of the culture, while also offering neurodivergent employees the option to regulate sensory input more effectively.
-

-
Sound masking
Introducing low-level background noise can help make conversations less distracting and create a more even sound environment. This technique introduces a consistent, unobtrusive sound (often compared to airflow) that makes speech less intelligible at a distance. Effective masking doesn’t add to the noise but instead reduces the contrast between silence and sudden conversation, creating a calmer baseline for the entire office.
-
Meeting booths
Well-designed booths offer strong acoustic isolation, ventilation and integrated technology for video calls, allowing employees to connect in confidence. By offering these enclosed spaces, offices prevent conversations from spilling across open floors and ensure people nearby can continue their work without interruption.
-

-
Noise reduction design in practice
Research shows that excessive noise can cut productivity by as much as 66% in knowledge work tasks, underlining why this investment matters. Masdar’s London office is a great example of how these techniques work in the real world. Slat slab partitions reduce noise reverberation and improve confidentiality, while an acoustic ceiling has been fitted to improve the overall acoustic performance.
-
Focus: Why personal space still matters
Given the noise challenges outlined above, it’s probably no surprise that quiet areas are in demand. Over a third of employees (36.1%) say that quiet, more personal spaces are essential at work, but almost half (49.4%) say options are limited.
Personal space plays a critical role in our ability to think clearly, manage emotions and work effectively. In environments where distractions are constant, the brain is forced into continuous vigilance. This heightened state drains cognitive resources, making it harder to sustain attention, process information or engage in deep, complex problem-solving. Over time, the result is not just lost productivity, but increased frustration, stress and a diminished sense of control at work.
Open-plan offices are great for casual interaction, but they’re not suited for tasks that require deep focus. Complex thinking demands uninterrupted time and space – conditions that just aren’t available in a shared, noisy environment.
The challenge is even greater for neurodivergent employees, such as those with ADHD or heightened sensory sensitivity. Open environments can exacerbate sensory overload, increase fatigue and create serious inclusion obstacles.
-
Design solutions for personal space
Fortunately, there are a number of design strategies that can create and protect personal space even in open-plan environments. This can mean going beyond simple partitions to think about behavioural cues, spatial organisation and the sensory qualities of a space. In practice, this often means rethinking not just how spaces look, but how they are experienced and used throughout the working day.
-
Task-specific zones
Not all work requires the same environment. Task-specific zones ensure employees have the right setting for the task at hand. Designated areas for brainstorming, collaborative work and quiet concentration allow people to choose the environment that matches their needs. When zoning is clear and intuitive, it reduces friction and supports productivity, while making the office feel more responsive to diverse working styles.
-

-
Sensory regulation spaces
Dedicated areas designed to calm the senses can help employees manage stress and prevent fatigue. These might include low-stimulus rooms with softer lighting and acoustic treatment, or spaces where people can briefly disconnect and reset. For neurodivergent employees, these spaces can be especially valuable in reducing sensory overload and supporting inclusion.
-

-
Layout planning
Thoughtful planning of the office layout can make a significant difference. Positioning quiet areas away from high-traffic zones, clustering noisy functions together and using spatial dividers or acoustic materials can all minimise unintentional disruption. A well-planned layout balances openness with privacy, ensuring that collaboration and focus can coexist.
-

-
Designing for focus in practice
Auto Trader’s Covent Garden office is a good example to follow when it comes to personal spaces, with private booths providing a more isolated environment. Greenery, soft materials and residential-like furniture create a space where employees can relax, focus or just decompress from all the stimulation of the busy office.
-
Flexibility: The cornerstone of inclusive design
You’ve undoubtedly heard a lot about flexibility at work in the past few years. But it goes far beyond hybrid policies and adjustable schedules. At its heart, flexibility is about giving people meaningful control over how and where they work. Over half of employees (51.8%) say flexibility is the most important consideration for inclusivity. Here’s why:
- Autonomy – With a flexible working environment, people can select the workspace or rhythm that best suits their task. They feel trusted to manage their own productivity, which creates a sense of ownership and accountability.
- Dignity – Flexible spaces acknowledge that people have different needs, energy patterns and personal circumstances. Designing workspaces that adapt to those realities is a way of demonstrating respect for individuals, not just their roles.
- Wellbeing – As we’ve touched upon above, providing different choices can reduce stress and support workplace wellbeing. Employees are better equipped to maintain energy, focus and resilience with the ability to step into a quiet space or balance their collaborative time.
-
Creating a flexible working environment
When it comes to flexibility, there really is no one-size-fits-all solution. Every workforce is unique, and what works well for one organisation may fall short for another.
This is where a consultancy approach becomes vital. By understanding the culture, workflows and employee needs of a particular business, designers can shape environments that genuinely support flexibility.
-
From a design perspective, flexibility often means building choice into the workplace. That might include:
- Modular layouts that can be reconfigured as teams grow or projects change
- Furniture systems that adapt to both collaborative and individual tasks
- Multipurpose spaces that shift from meeting areas to quiet zones
- Sensory regulation spaces for those who need respite from stimulation
- High-energy collaboration hubs for brainstorming and teamwork
-

-
Design consultants play a key role in identifying which of these solutions will deliver the most impact. Through employee engagement, surveys and observation, you can uncover how people actually work – not just how team leaders or managers think they work.
The result is a tailored design strategy that avoids the pitfalls of a generic “flexible” office and instead delivers a balanced ecosystem of spaces that respect autonomy, promote dignity and enhance wellbeing.
-

-
Designing workplaces that work for everyone
Inclusive workplace design doesn’t begin with trends or aesthetics. It starts with understanding the real frictions employees face each day. As our research shows, excessive noise, lack of personal space and limited flexibility are the biggest obstacles to focus and wellbeing.
The good news? Tackling these challenges doesn’t require radical overhauls. Small but intentional design choices can have a big impact. By designing with empathy and foresight, organisations can create offices that don’t just look good but genuinely work for everyone.
-
-
FAQs
-
How can workplace design reduce distractions?
Workplace design reduces distractions through acoustic zoning, sound-absorbing materials, thoughtful layouts and quiet zones, creating spaces that balance collaboration with focus while supporting diverse employee needs.
Why is flexibility so important in inclusive workspaces?
Flexibility gives employees autonomy, dignity and choice. By offering varied spaces, adaptable layouts and hybrid options, workplaces respect individual differences and promote wellbeing across diverse work styles.
What are some examples of quiet zones in modern offices?
Modern offices provide quiet zones like enclosed pods, private booths, focus rooms or low-stimulus spaces with soft lighting and acoustic treatments, offering employees refuge for concentration or decompression.
What role does design play in employee focus?
Design shapes focus by controlling sensory input, reducing noise and minimising interruptions. Thoughtful layouts, zoning and personal spaces allow employees to concentrate effectively to enhance productivity, wellbeing and inclusion.
-
-
Get in touch
Speak to our design experts about your upcoming workplace project
020 7553 9500
info@oktra.co.uk
-
