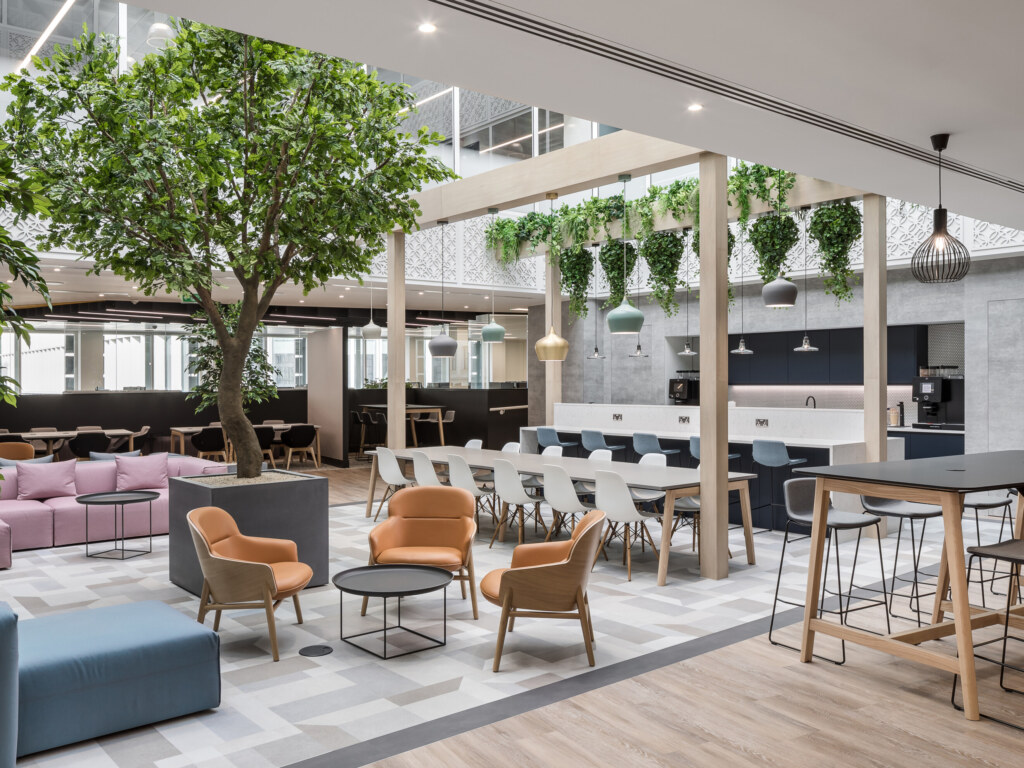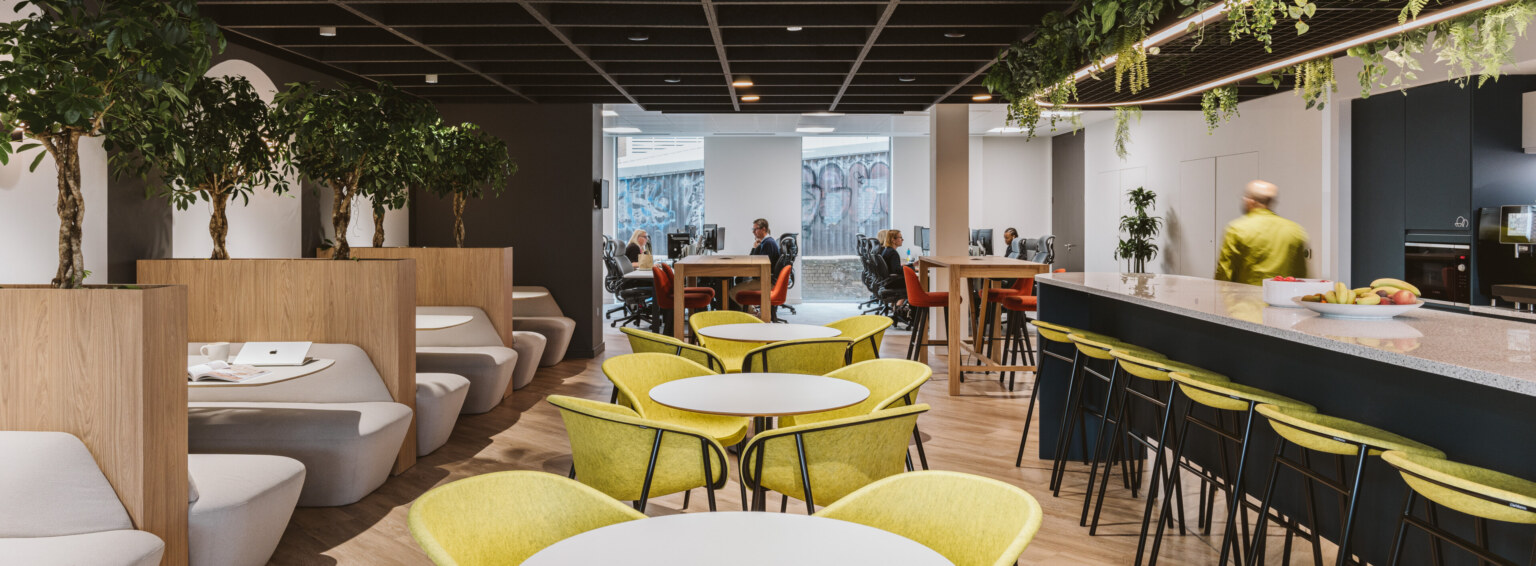-
In 1906, Frank Lloyed Wright designed an open-plan office for the Larkin Administration Building in Buffalo, New York. Unlike other offices at the time, it featured rows of desks in an open space, surrounded by managers’ offices. That was in stark contrast to the walled cubicles that came before – but the idea didn’t catch on straight away.
The open-plan office design really took off in the 1970s, when collaboration, flexibility and cost-cutting were prioritised. It’s still popular today for these same reasons – but while these spaces can be great for teamwork, they also come with their fair share of distractions.
Noise is one of the biggest challenges in open-plan offices, making it harder to focus and creating barriers to inclusivity. On top of that, there are growing concerns about how these spaces impact employee wellbeing—both physically and mentally.
In this article, we’ll explore how you can overcome these challenges while still enjoying the benefits of open-plan working. You’ll also get some open-plan office ideas with real-world examples of this layout in action.
-
What is an open-plan office layout?
Put simply, an open-plan office layout centres around an open space with minimal or no partitions. Instead of closed-off cubicles and private offices, you’ll find shared desks, breakout areas, and flexible spaces designed to encourage movement and collaboration.
-

-
What is the difference between open and closed office layout?
The main difference is separation. Open-plan offices are open and collaborative, while closed office layouts prioritise individual focus and privacy. Modern offices, particularly in the world of hybrid work, tend to find a balance of the two with features like quiet zones and acoustic pods in an open-plan design.
-

-
So, what are the benefits of open-plan office layouts?
Don’t be put off by the challenges just yet. Whether it’s creative agencies, charities or law firms, there’s a reason open-plan office design is still a hugely popular option for modern offices. In fact, there are several…
-
Collaboration and communication
What are the advantages of an open-plan office layout? Top of the list has to be collaboration. In an open-plan office, staff are free to move around, communicate with one another and work together when needed. Got a group project? There’s no need to move mountains. Just move some furniture instead. Collaboration is as simple as pulling up a few chairs and getting started.
Even if everyone is working on their own, open-plan offices create a better sense of community. You’ll benefit from a more engaged workforce, who feel like they’re part of something – rather than simply turning up and going through the motions.
Are open plan offices good for productivity? Absolutely. Research by Gallup shows that better engagement can result in lower absenteeism, better productivity and higher profitability.
-

-
Flexibility and space efficiency
Another key benefit of open-plan office design is space-efficiency. This was something recognised over 100 years ago by Wright himself. Put simply, removing the need for partitions or barriers gives you more space to work with. It’s easier to fit four people around a large desk than it is to give them four separate desks, for example.
Having adaptable, multi-functional spaces allows you to do more with less. With an open-plan layout, you can easily move things around to accommodate different requirements – individual work, group projects or team-building events. This negates the need for separate, dedicated spaces for each type of activity.
-

-
Cost-effectiveness in design and maintenance
Last but not least is the cost – both in terms of design and maintenance. Fundamentally, open offices require fewer fixtures and structural elements than traditional setups. This includes walls, doors and everything else you need to create separate rooms and physical barriers.
Up front, it can be significantly cheaper to fit out an open-plan office. You’ll also save money over time with less maintenance thanks to there being fewer physical components inside the office.
-

-
What are the challenges associated with open-plan offices?
As we’ve touched upon, it’s not all plain sailing when you’ve got an open-plan office layout. There are a few hurdles you’ll need to overcome when designing your space.
-
Noise and distractions
When you put more people in a single space without partitions, noise levels will naturally rise. Whether it’s general chit-chat, phone calls, printers or pinging microwaves, these noises can make it hard for people to concentrate on their actual work.
It’s all well and good saying that this type of office is better for collaboration. But without the right design tricks, productivity can take a hit – making it a balancing act between the two.
-

-
Privacy concerns
Similar to the above, some employees feel like open-plan offices lack privacy. This is an issue for anyone with confidential projects to work on. It can also be problematic for sensitive phone calls, video calls or meetings. You don’t want to have background noise when you’re phoning a client about a complaint, for example.
-

-
Impact on employee wellbeing and focus
Noise isn’t just a distraction. In a survey on workplace inclusivity, excessive noise levels were a common complaint, especially in open-plan offices. In fact, noise was the most common barrier people identified – cited by almost a third of respondents.
Productivity aside, this affects how people actually work. Struggling to focus can seriously impact people’s mental wellbeing, leading them to feel excluded and ignored in a workplace that’s always too noisy.
Download the Inclusive Workplace Design Report -

-
Design tips and trends for open-plan offices
The good news is that you don’t simply have to accept the downsides of open-plan offices. Here are some tried-and-tested ways to minimise or even eliminate the supposed cons to open-plan working.
-
Zoning and layout planning
Zoning is a design technique where spaces are divided up without actually separating them. It allows you to maintain an open-plan space without putting everyone right in the thick of the action.
Some ideas include:
- Quiet zones which are separated from the main office by partitions or furniture
- Collaborative spaces which naturally lend themselves to louder, team events
By planning your layout effectively, you can position these different zones at opposite ends of your space. This minimises the amount of noise for those who don’t want it and avoids conflict between the louder and quieter spaces at work.
-

-
Acoustic and privacy solutions
The layout of your office isn’t the only factor contributing to how it feels for employees. You can use clever fixtures like partitions to create separate spaces with a quieter, more secluded atmosphere, for example. Moveable or retractable partitions give you additional flexibility, ensuring your office can be adapted to different requirements.
Carefully chosen furniture is another feature which can be used to zone off certain areas, while noise-absorbing materials can be used throughout the office to dampen sound levels. It’s all about balancing openness with functionality to create a space that works for your team.
-

-
Biophilic and ergonomic design
There’s also a lot to be said for making open-plan offices pleasant and comfortable. After all, people are more likely to take issue with noise or privacy when they’re already frustrated by uncomfortable furniture or a dark, dreary working environment.
Biophilic design is a great way to keep your office light and airy. Natural light is a key ingredient, which can reduce stress at work. The same is true for greenery, which can also be an effective sound reducer. Living walls, in particular, have been found to reduce perceived sound by 30%.
In terms of ergonomics, it’s important to provide comfortable, supportive seating options throughout your office. People shouldn’t have to sacrifice their comfort or posture to get a bit of peace and quiet – make sure there are a range of suitable seating options, from the main working area to the quiet zones in the corners.
-

-
3 examples of effective open-plan office layouts
Looking for some open-plan office ideas? Get inspired with these modern open-plan office layouts from real-world fit-outs…
-
Zoning at Crown Agents
Crown Agents’ London office shows how furniture can be used to create different zones within an open-plan space. The space incorporates a wide range of different settings within a predominantly open-plan environment.
That’s achieved using thoughtfully selected furniture to create different areas throughout the office – from the sophisticated reception area to shared workstations and relaxed breakout areas.
-
Quiet spaces at SIX
If you want to incorporate quiet spaces into an open layout, look no further than SIX Group’s office in the city. Working with the unique curved shape of the building, they’ve used colour on the walls and ceiling to create designated zones at the side of the office.
Complete with soft seating, they provide a retreat for staff, away from the main working area. They also provide a space for collaboration and small staff meetings when required.
-

-
Acoustic design at Simmons Gainsford
The Simmons Gainsford office is a great example of how acoustic design can reduce noise in a busy office environment.
Acoustic panels and soft materials are used throughout the main desk area and meeting rooms to absorb sound. That’s paired with acoustic pods which provide a quiet, private environment for phone calls or one-to-one meetings within the open plan.
-

-
Open-plan office design – a summary
Open-plan offices are great for collaboration, space-efficiency and cost-effectiveness. However, they can be susceptible to higher noise levels, a lack of privacy and impaired employee wellbeing.
To overcome these challenges, you can create designated zones for quiet work or privacy and use acoustic materials, furniture and greenery to absorb sound. Our open-plan office layout ideas demonstrate how this has been done successfully for modern businesses.
At Oktra, we specialise in designing exceptional, bespoke workplaces in London and the UK. If you’d like to overcome the challenges of open-plan to make it work for your business, request a callback from our team.
-
-
Open-Plan Office FAQs
-
What is an open-plan office layout?
An open-plan office is a workspace designed with minimal partitions, creating a shared environment that encourages collaboration and flexibility. Instead of individual offices or cubicles, desks and workstations are arranged in an open space, often complemented by breakout areas, meeting zones and quiet spaces to balance teamwork with focus.
How do you reduce noise in an open-plan office?
Noise control is essential for maintaining focus in an open-plan space. This can be achieved with sound-absorbing materials like acoustic panels, soft furnishing, as well as designated quiet zones and strategic workspace planning to separate high-traffic areas from focus spaces.
What are the best ways to create privacy in an open office?
Even in an open-plan setup, privacy can be achieved with acoustic pods, partitioned breakout areas, high-backed seating and phone booths. Thoughtful furniture placement and biophilic design elements—like plants and living walls—can also help define more personal workspaces.
Is an open-plan office suitable for all businesses?
Open-plan offices work particularly well for industries that thrive on collaboration, such as creative agencies, tech companies and startups. However, businesses that require confidentiality—such as law firms and financial services—often benefit from a hybrid layout that incorporates both open spaces and private meeting rooms.
-
-
The Oktra Guide to Office Fit Out 2025
We lead you through each step of the fit out process, outlining industry terminology, costs in 2025, timescales, and the benefits of design and build throughout this complex journey.
Download Now -

-
Contact us
Speak to our workplace specialists
020 7553 9500
info@oktra.co.uk
-
Related content
-
Be the first to hear about new workplace trends when you join our mailing list.







