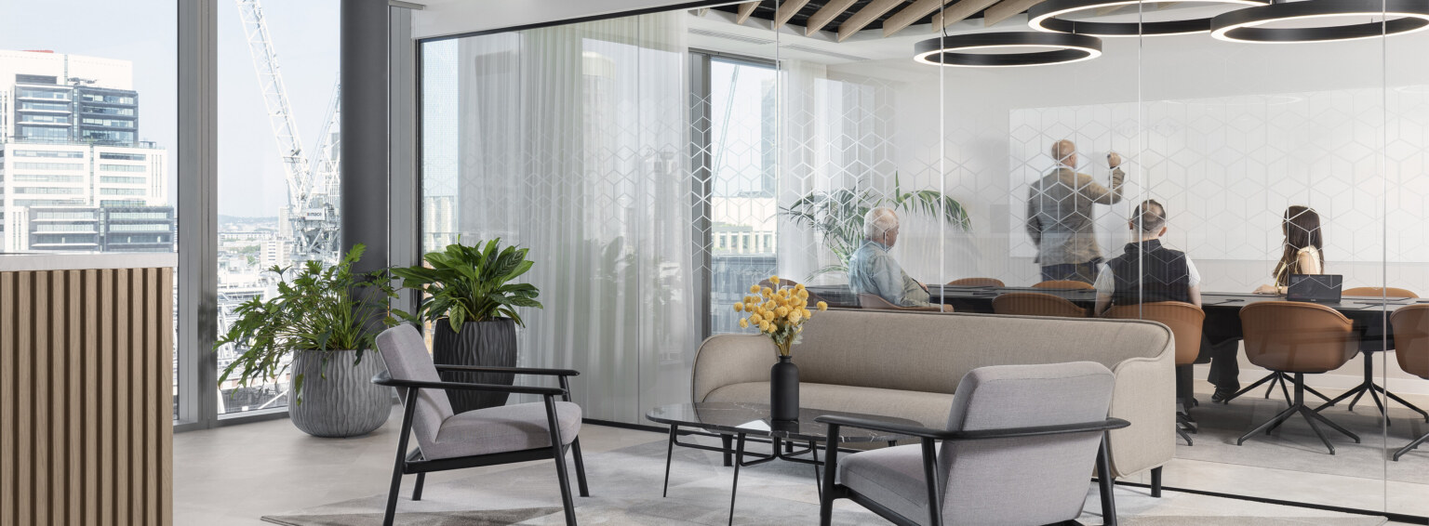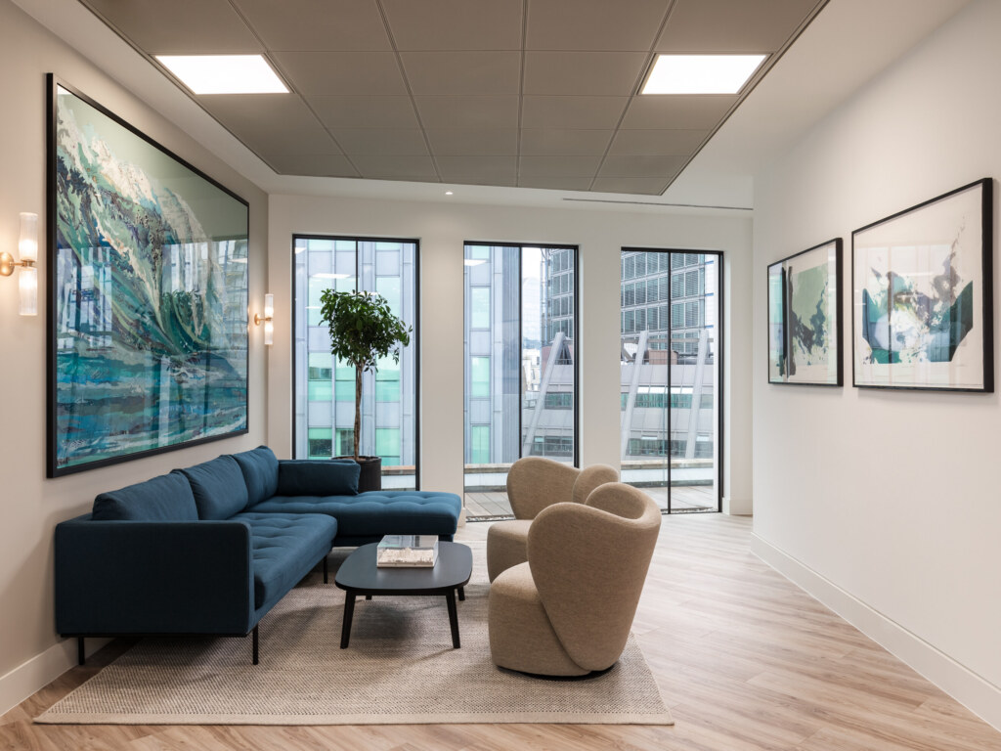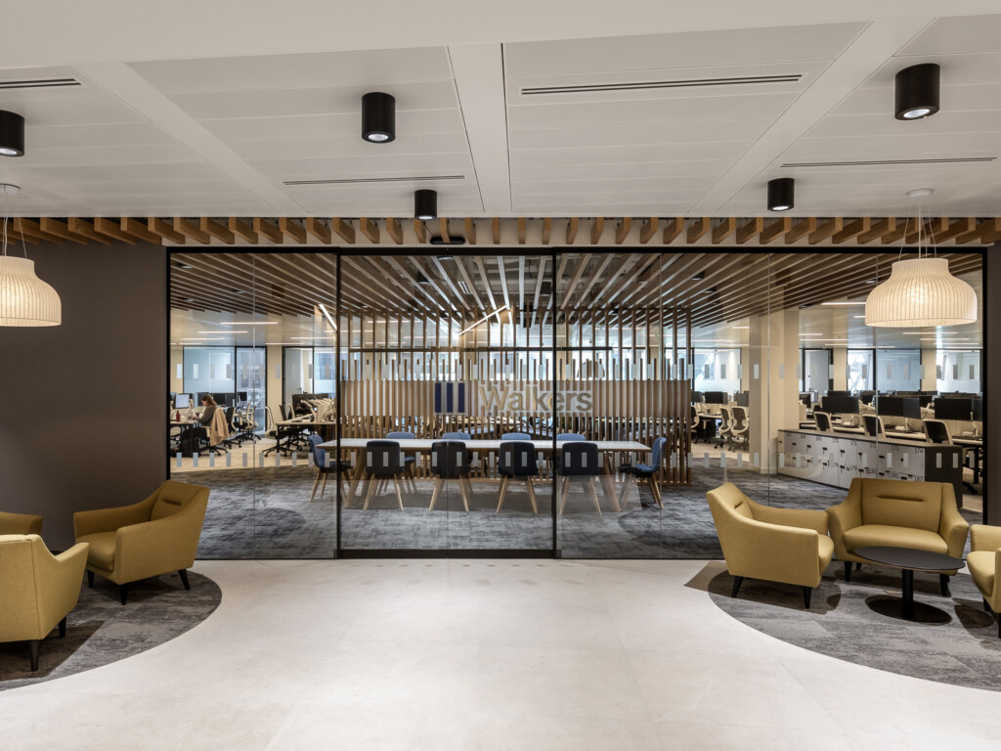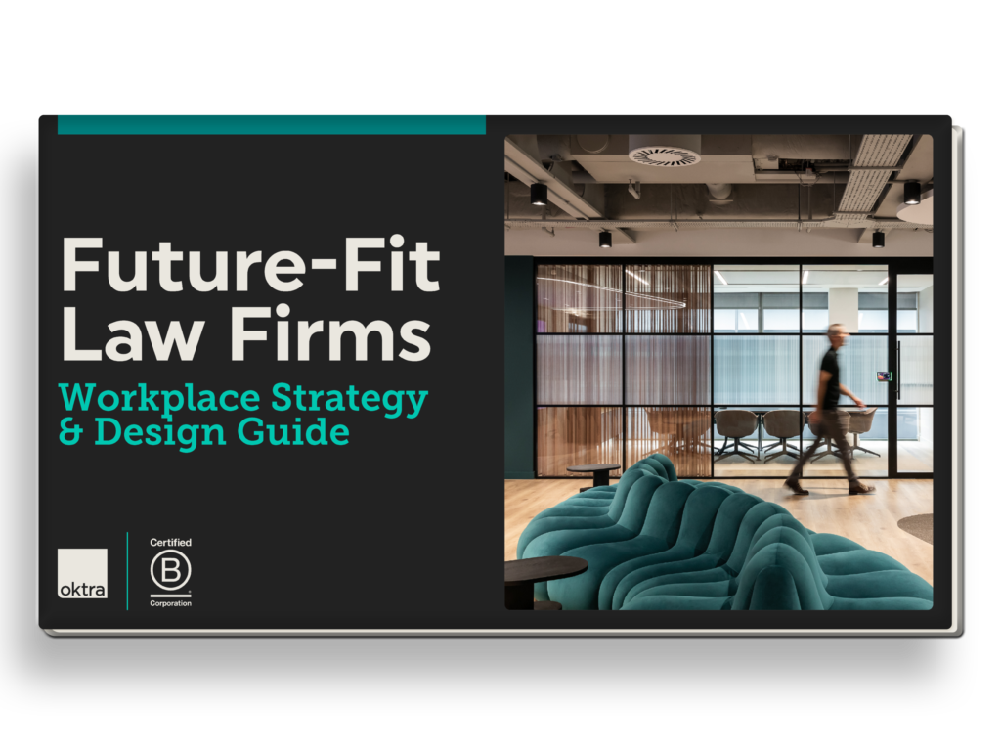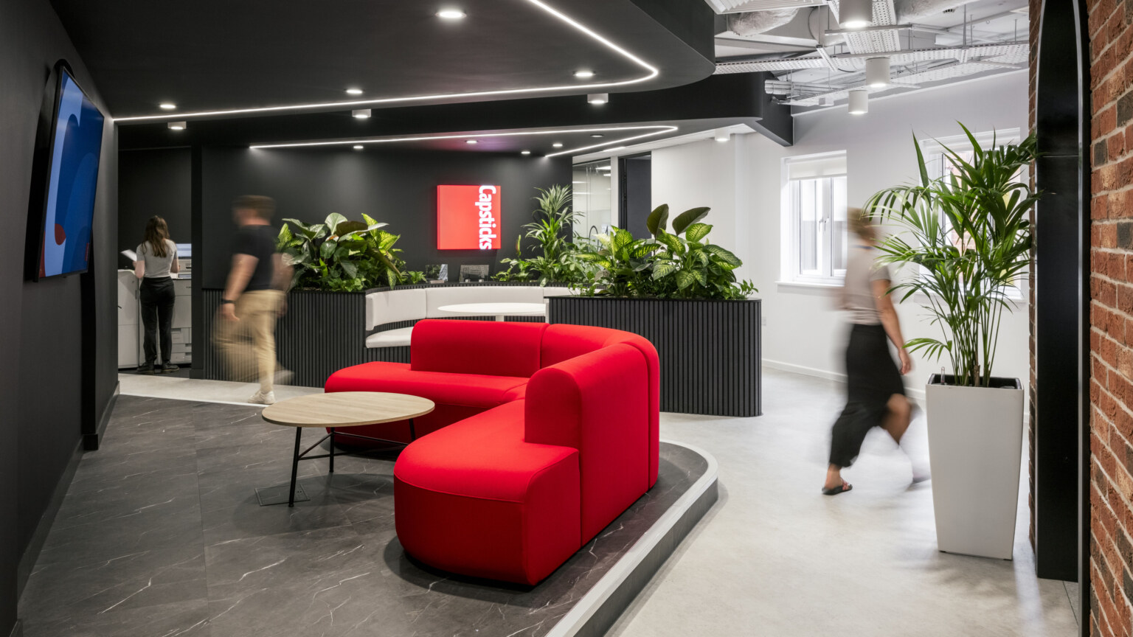-
Law firms are under pressure to evolve. Rising client expectations, new technology and the shift towards hybrid working are reshaping what lawyers need from their workplaces. But legal offices are often rooted in tradition, with legacy layouts and outdated ways of working that no longer reflect how firms actually operate.
Left unaddressed, these environments can hinder collaboration, inflate running costs and make it harder to attract and retain top talent. In a market where reputation and performance are everything, the wrong workspace can quietly undermine both.
Planning an office refurbishment or fit out is therefore about more than aesthetics — it’s about building a resilient workplace strategy. This guide explores the key factors law firms must consider, from space planning and sustainability to change management and employee experience, so you can design a workplace that supports the future of legal practice.
-
Design
Where and how we work are two factors that are constantly evolving, and core strategies for supporting employee productivity and wellbeing are changing faster now than ever before. By understanding how your teams work, you’ll be able to identify office design aspects best suited to your business which ultimately will help drive key outcomes.
Ahead of any transformative changes to your office space, you may find it beneficial to work through a space rationalisation process to identify any inefficiencies in your current space. Space rationalisation is the process businesses use to realign their workspace and operating models with their business objectives. The result is greater operational flexibility, increased space efficiencies and a higher return on investment.
-

-
Layout is a crucial point of consideration and a determining factor in the efficiency of your space. Consider how your staff uses your current space – what works well and what doesn’t? Do they have access to the right mix of working environments to support daily tasks? A great deal of productive workspace layouts can be adapted to suit the specific requirements of a legal company, so it’s important not to rule any out. Consider incorporating the following types of spaces in your fit out or refurbishment:
• Breakout spaces
• Amenities
• Agile meeting areas
• Phone booths
• Bookable offices
• Collaborative, open-plan workspace
• Bookable meeting roomsIncorporating breakout spaces within your workplace design can enhance collaboration and teamwork by allowing opportunities for socialising and ideas sharing. Café style teapoints and informal meeting areas provide the homely elements employees have come to expect from new styles of working, without compromising your brand or professional environment.
-
Delivery
There are two main delivery methods you can choose from: traditional procurement and ‘design and build’, otherwise known as ‘D&B’. There are many differences between design and build and traditional procurement, but the main points of variation are cost, delivery speed and risk.
Under the traditional delivery method, the client appoints each specialist involved in delivering the project, including an architectural practice or design consultancy as well as an interior designer, project manager, cost consultant, mechanical and electrical consultant(s), IT consultant, furniture specialist and others.
-

-
The client also directly sets and manages the design and the budget parameters, after which contractors and sub-contractors bid to deliver the project. You’ll need to be aware of unrealistically low bids as they will have a negative impact on the quality of your new space.
Traditionally-procured projects tend to see inflated budgets as anything outside the tender specification is chargeable. Delivery times are longer and can be uncertain, particularly if the specification changes.

Design and build offers clients a turnkey solution with design, specification, consultancy, project management and construction services under one roof. Approximately 85% of interior fit out projects with a value under £5,000,000 are procured using design and build. This method has evolved to suit more complex projects as well, and is a common and competitive delivery method for projects 70,000 sq ft and higher.
One of the main advantages of D&B is that it provides 100% cost certainty as the client and contractor share the risk. This delivery method gives clients a single point of contact and accountability as a single contractor is responsible for the entire project. Design and build is efficient – typically 33% faster than traditional procurement – and lends itself well to rollouts, making it an advantageous option for law firms with multiple offices in the UK or internationally.
-
Cost
Your office fit out or refurbishment will be one of your firm’s largest capital investments, so it’s essential to plan costs strategically. The overall budget will depend on factors like project scope, level of specification, size, location and the type of procurement route you choose. For law firms—where cellular layouts, acoustic privacy and client-facing areas are often priorities—fit out costs tend to sit at the higher end of the market.
-

-
Based on current industry benchmarks, average office fit out costs in London range from £70 to £120 per sq ft for a standard specification and can exceed £150 per sq ft for high-quality, bespoke schemes. On top of this, we advise allowing a contingency of 5–10% of the project total to cover unforeseen changes during delivery. These figures highlight just how important it is to align your budget with your design vision and operational requirements from the outset.
• Building-related costs – rent, rates, service charges, building security, maintenance, running contracts, existing space dilapidations and stamp duty
• Advisory fees – commercial property agents, legal advice, cost consultants and environmental audits
• Capital expenditure – fit out and furniture costs, IT infrastructure and hardware, new AV systems, installation, training and telephone lines
• Logistical fees – mail redirection, move management, PR and marketing
• Soft costs – insurance, staff training and project contingencyWhile there’s no single answer to what your project will cost, understanding these variables early helps ensure your budget is both realistic and futureproof. For more detailed information on office fit out costs, speak to a member of our professional teams.
-
Refurbishing or fitting out a legal office is about far more than upgrading finishes or replacing furniture. It’s an opportunity to realign your workplace with the realities of modern practice—balancing tradition with innovation, client expectations with employee wellbeing, and cost efficiency with long-term resilience.
The most successful legal workplaces are those designed with intent: they create spaces that protect confidentiality, foster collaboration, support hybrid working, and reflect the stature of the firm. When handled strategically, a refurbishment can enhance productivity, strengthen culture and give clients confidence in your brand.
Every decision, from design to technology to budget, has lasting implications. By engaging with these considerations early and drawing on specialist expertise, law firms can transform their offices into environments that empower their people and safeguard future performance.
-
Future-Fit Law Firms – Workplace Strategy & Design Guide
We are experts in designing innovative workspaces for legal firms that support their business goals and create an outstanding client and employee experience. Find out how we can help your business and see who we have worked with in our guide.
download now -

-
Contact us
Get in touch to discuss your future workplace requirements
020 7553 9500
info@oktra.co.uk
-
