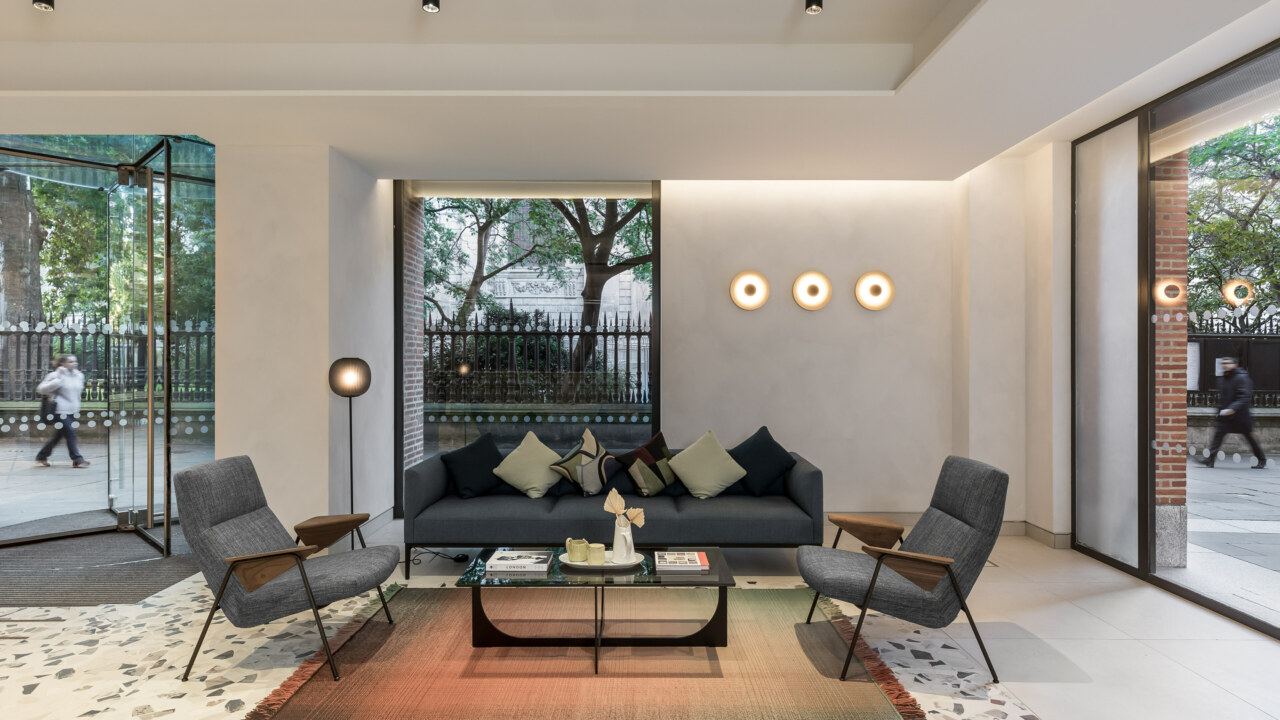-
Optimising our client’s asset
We helped the owners of Camomile Court to meet the occupier demands of the current market through our Built to Lease service for landlords. This fast-track service is designed with commercial intent – helping landlords to optimise the performance of their asset and maximise returns. We refurbished three floors of the property, resulting in contemporary ‘plug and play’ office space on the fourth floor, a revitalised reception area and lift lobby, and improved common amenities.
-
Responding to tenant demands
London has seen a huge surge in the number of people opting to cycle or walk into work as a result of the pandemic, and landlords are responding by providing better quality facilities to accommodate tenant demands. Camomile Court can now offer occupants clean and modern showers and changing facilities on the lower ground floor, which we fitted out in a monochrome colour palette with sleek black fittings.
-
Modernising the reception
Prior to the refurbishment, the reception on the ground floor had become dated with a cold, corporate aesthetic that didn’t reflect current trends. Our client wanted to make the space feel warmer and more welcoming in line with the domestic-inspired workplace design trends emerging. We designed a scheme that compliments existing elements of the reception, using detailing, panelling, and warm lighting to uplift the base build. From here, occupants can either access the lower ground floor amenities or move through to the lift lobby where we have installed an impressive feature wall.
-
Reflecting emerging design trends
The fourth floor office space is planned to give tenants a view of the internal courtyard as they exit the lifts; drawing them towards a lively, central hub that connects all areas of the workspace and provides an informal setting where tenants can meet and work in an agile way. The ‘plug and play’ workstations, soft seating and relaxed feel of the common area bring the benefits of comfort that employees experience while working from home, and will encourage them to work in this shared space. The interior décor includes biophilia, natural finishes and a modern colour palette designed to appeal to a variety of businesses and promote occupant wellbeing.
-
Employee and visitor experience
Branching out from the central courtyard, there is open plan desking, phone booths, collaboration tables, a chill zone, and lockers that enable workers to hot desk. Materiality distinguishes the working floor from the meeting suites where tenants can host clients in a welcoming, professional environment with its own dedicated client lounge.
-
Landlord Portfolio
We illustrate how design and build services like Value Add and Built to Lease can help landlords make the most of their offering and become more attractive to potential tenants. Download our free booklet today.
download now
-
Brief us
Send us your project requirements
020 7553 9500
info@oktra.co.uk
-
Related content
-
Find out more

London EC4 | Landlord
-
Find out more

London EC2 | Other
-
Find out more

London E1 | Landlord






















