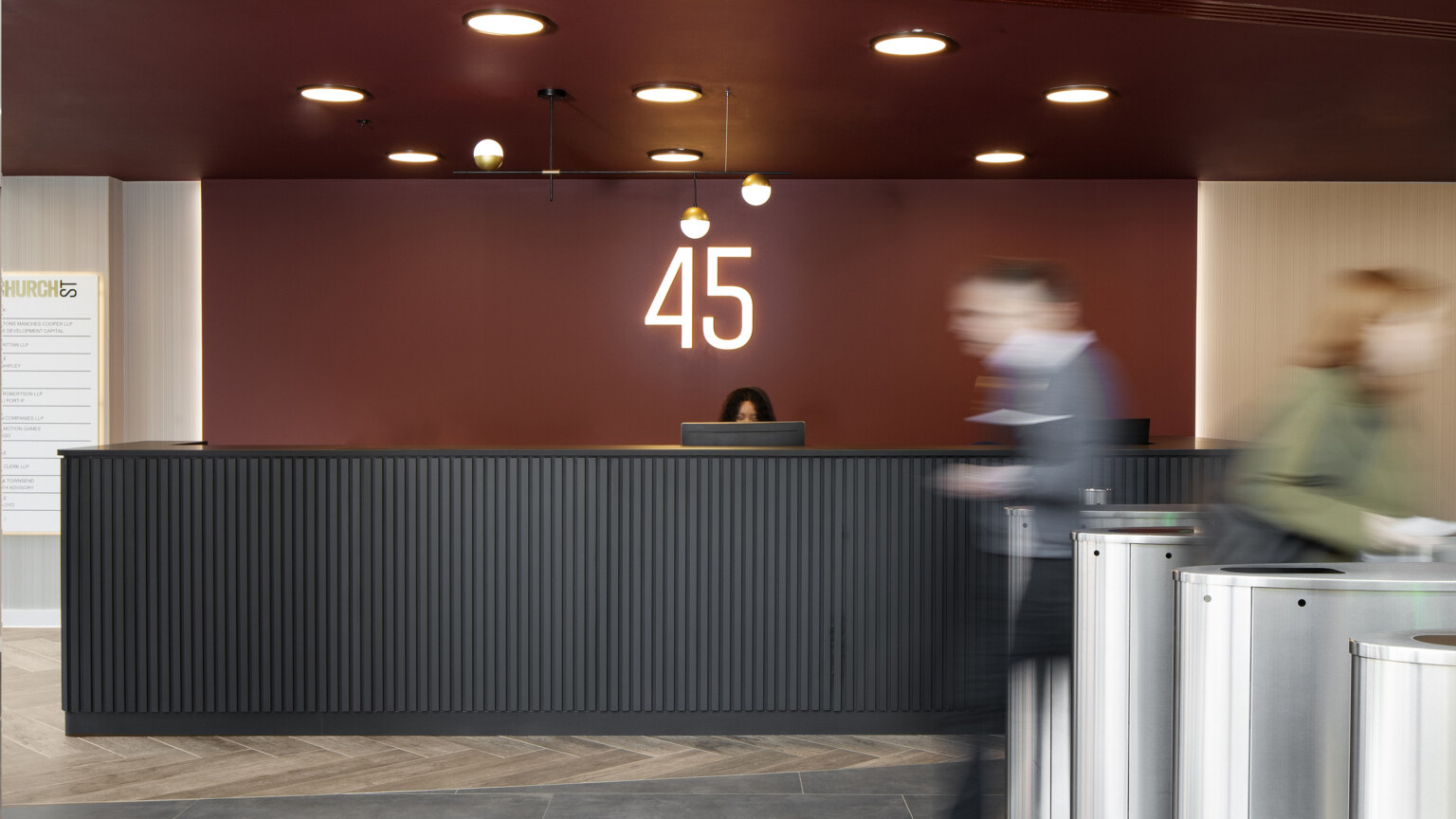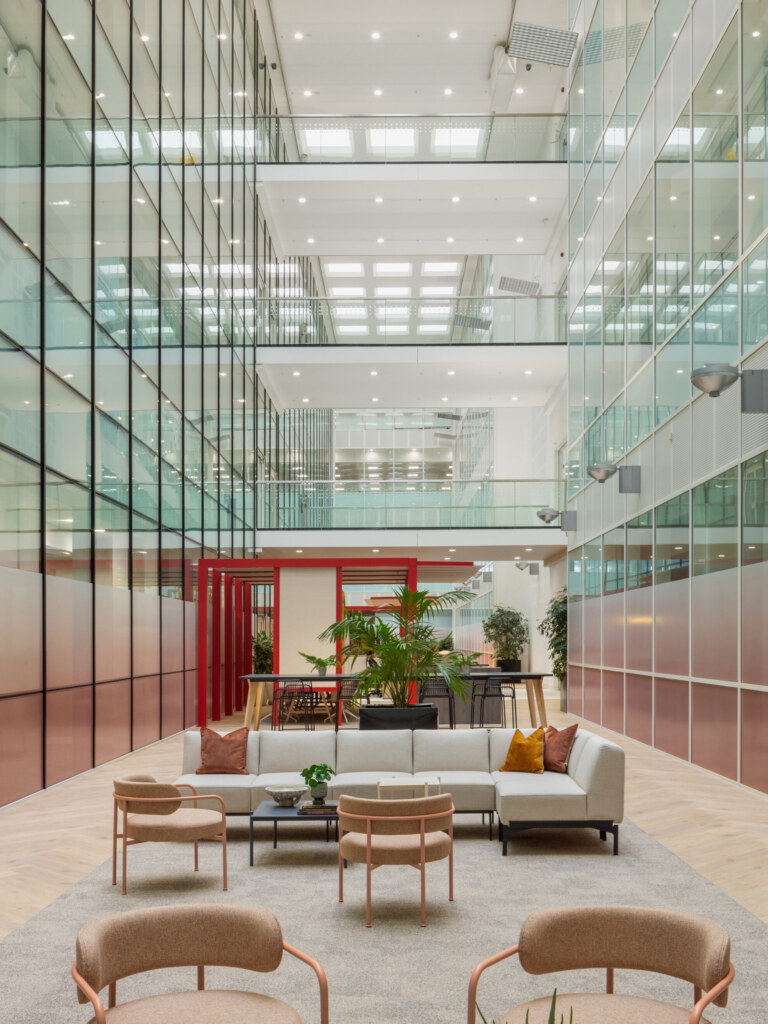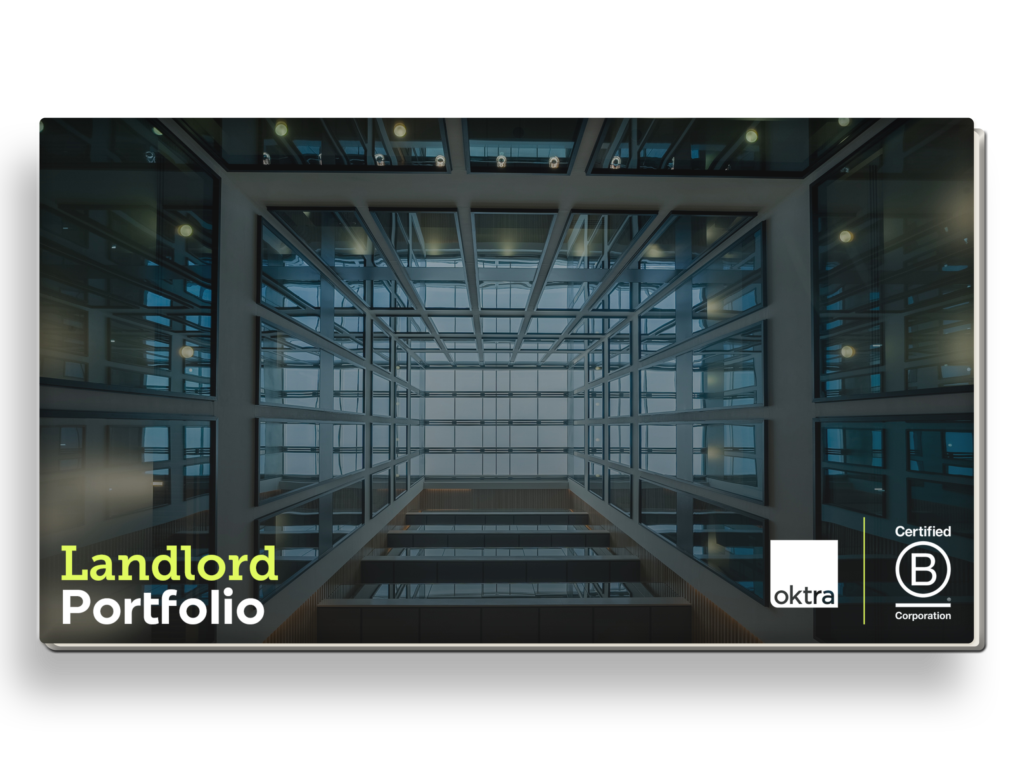-
Reimagining a landmark floorplate
Located in the heart of Leeds city centre, Broad Gate is a 300,000 sq ft mixed-use landmark with vast potential. When the landlord partnered with serviced office provider Orega to let a 30,000 sq ft floorplate, they faced a challenge: how to revitalise an underutilised space and create a destination that met modern tenant expectations.
Orega’s model focuses on delivering flexible workspaces within substantial floorplates, and saw an opportunity to transform it into a hub of professional activity. Working closely with both Orega and asset manager HKIP, we delivered a scheme that not only met operational requirements but also elevated the identity and experience of the space.
-
Designing for function and flexibility
Orega’s brief focused on subdividing the expansive floor into a series of high-quality serviced offices. The design introduced over 40 self-contained office suites of varying sizes, all fully equipped with the facilities businesses need to move in immediately—including meeting rooms, teapoints, and breakout areas.
But beyond the basics, we created a shared environment that would elevate the workplace experience for all users of the building. The suites are linked to a central atrium—previously underused—which has been reimagined as a flexible communal space for both Orega clients and other tenants in the building.
-
“We didn’t want the atrium to be just a pass-through space. We wanted it to feel like the heart of the building—somewhere that works equally well for day-to-day use and larger events,” explains Jemma Harrison, Design Director at Oktra.
-
Overcoming technical barriers
The project was shaped by a number of technical constraints, particularly around fire safety and building infrastructure. The atrium had previously been limited in use due to stringent fire requirements and a lack of power and water access.
To unlock the space’s potential, we collaborated with fire engineers and installed a structural framework that enabled the integration of a sprinkler system—an essential component in gaining sign-off for more flexible uses. This framework also allowed us to feed services into the space, enabling the introduction of lighting, hospitality features, and functional zones.
“The framework became more than a technical solution—it became a key part of the design identity,” says Harrison. “It gave the atrium structure and character, breaking down the scale of the space while creating covered areas and a sense of rhythm.”
-
Local identity, national delivery
Drawing inspiration from the building’s architecture and the character of Leeds, the design palette nods to the local environment while maintaining consistency with Orega’s wider brand standards. From finishes to furnishings, every element supports Orega’s reputation for delivering high-quality, move-in-ready workspaces.
Our ability to deliver projects across regions was a key factor in Orega’s decision to partner with us. With simultaneous works taking place at their Birmingham site, our national reach allowed for consistency and efficiency across multiple locations.
-
A versatile workplace that adds value
The result is a vibrant and future-ready workspace that enhances the value of the Broad Gate building and brings a new kind of tenant to the space. From functional serviced offices to a dynamic communal atrium, the design balances performance with personality—ensuring Broad Gate offers more than just a place to work. It’s a space where businesses can connect, grow, and thrive.
-
Landlord Portfolio
We illustrate how design and build services like Value Add and Built to Lease can help landlords make the most of their offering and become more attractive to potential tenants.
download now
-
Inspired by what you see?
Get in touch to discuss your next project
020 7553 9500
info@oktra.co.uk
-
Explore related projects
-
Find out more

Uxbridge UB8 | Coworking/Serviced Offices
-
Find out more

Birmingham B3 | Landlord
Repositioned and Repurposed: 45 Church Street for Royal London Asset Management
-
Find out more

London W1 | Landlord
















