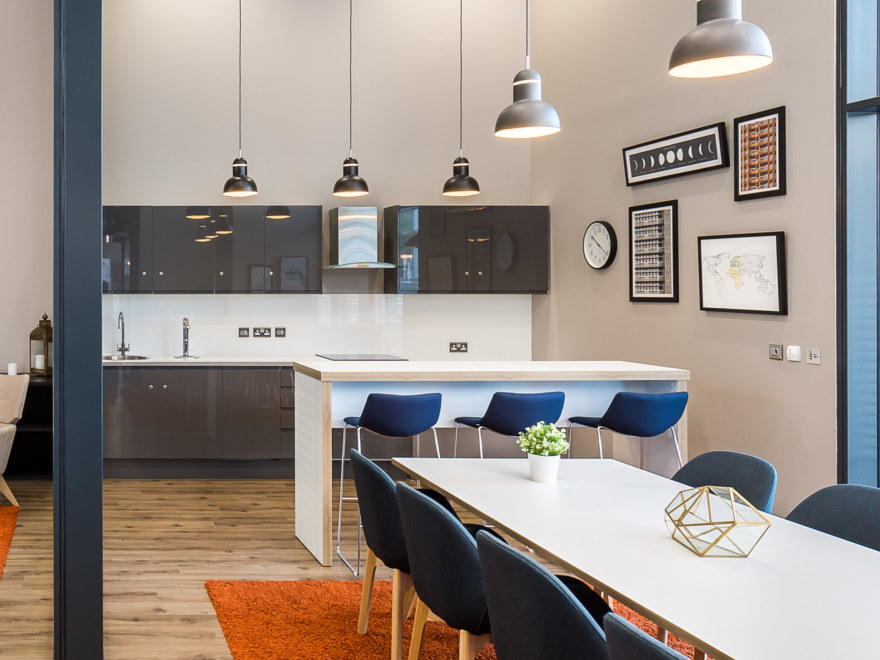-
Envisioned
Kennedy Wilson appointed our team to carry out a 10,000 sq ft refurbishment of Pioneer Point. The brief required us to produce a multi-functional tenant amenity space. Ongoing design discussions with the client were held to ensure the final product embraced their vision and successfully created a space that connected the two residential towers together.
-
Shaped
A full Cat A and Cat B fit out was carried out in order to meet the requirements. Through innovative design, we created an environment that benefits all individuals, realising Kennedy Wilson’s vision for Pioneer Point. The main challenge faced during the refurbishment process was to ensure all fire strategy regulations were fully met. To guarantee this, we employed a fire strategy consultant from the very beginning to assist with the design and safety measures.
Related content
-
Find out more

London EC2 | Landlord
-
Find out more

London EC3 | Landlord
-
Find out more

London SW1 | Landlord
-
Brief us
Send us your project requirements
020 7553 9500
info@oktra.co.uk
-




